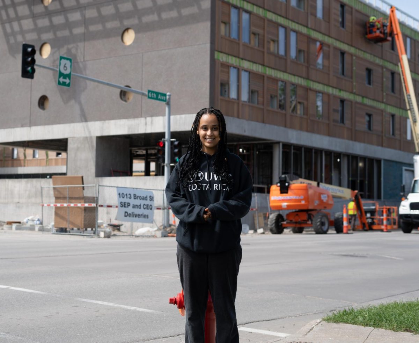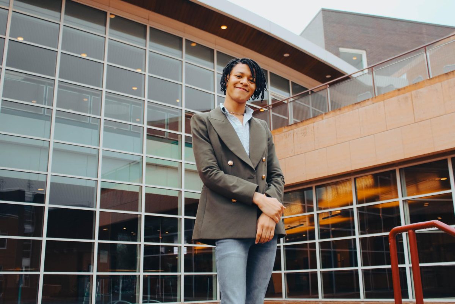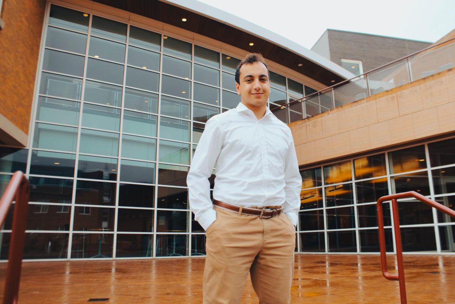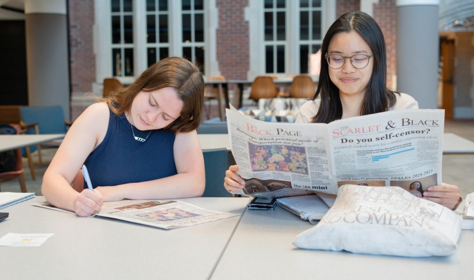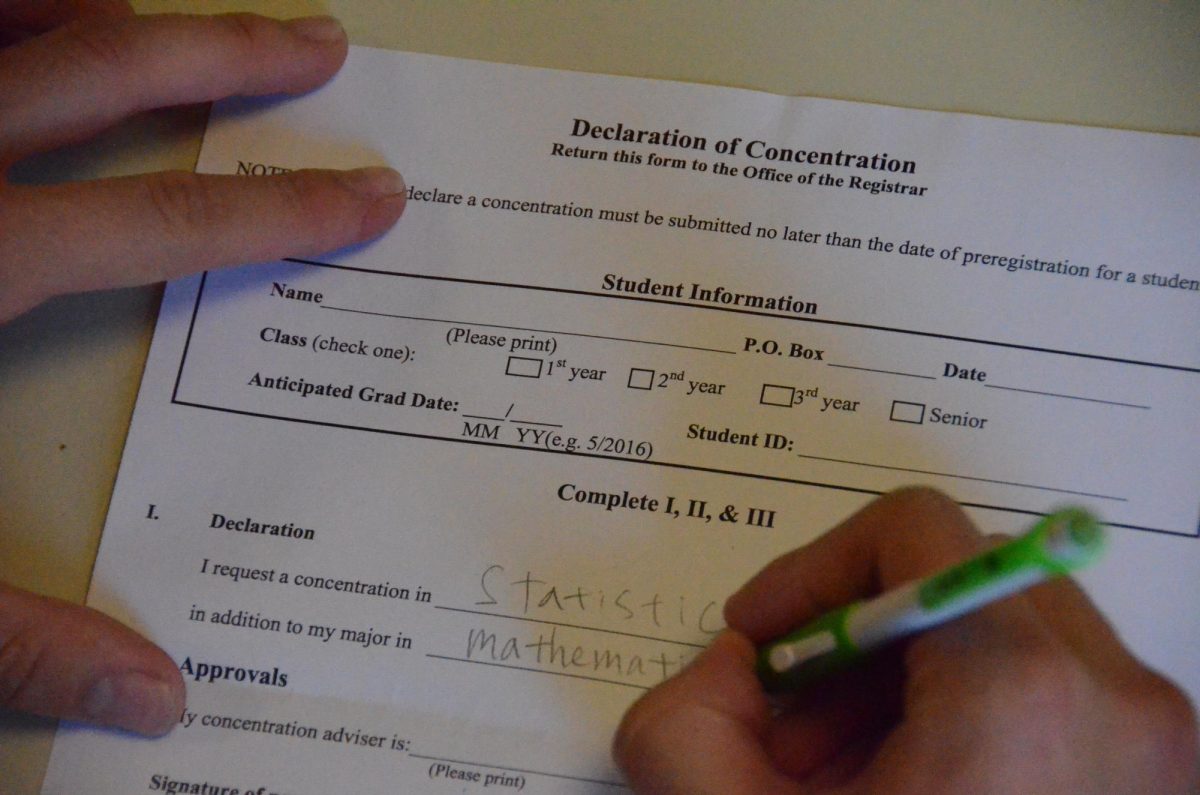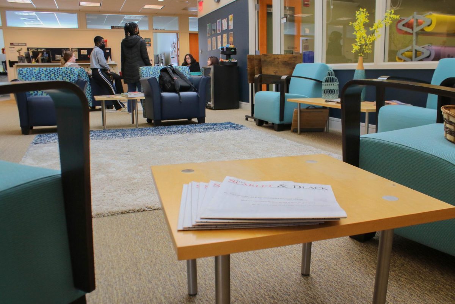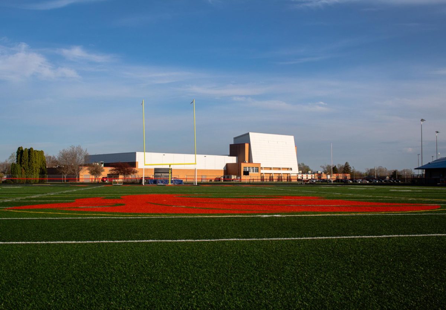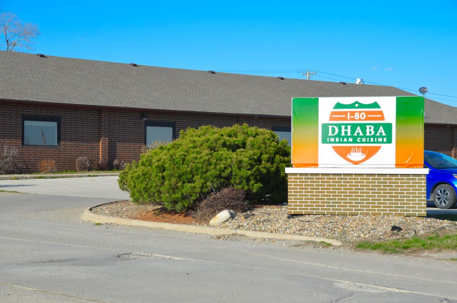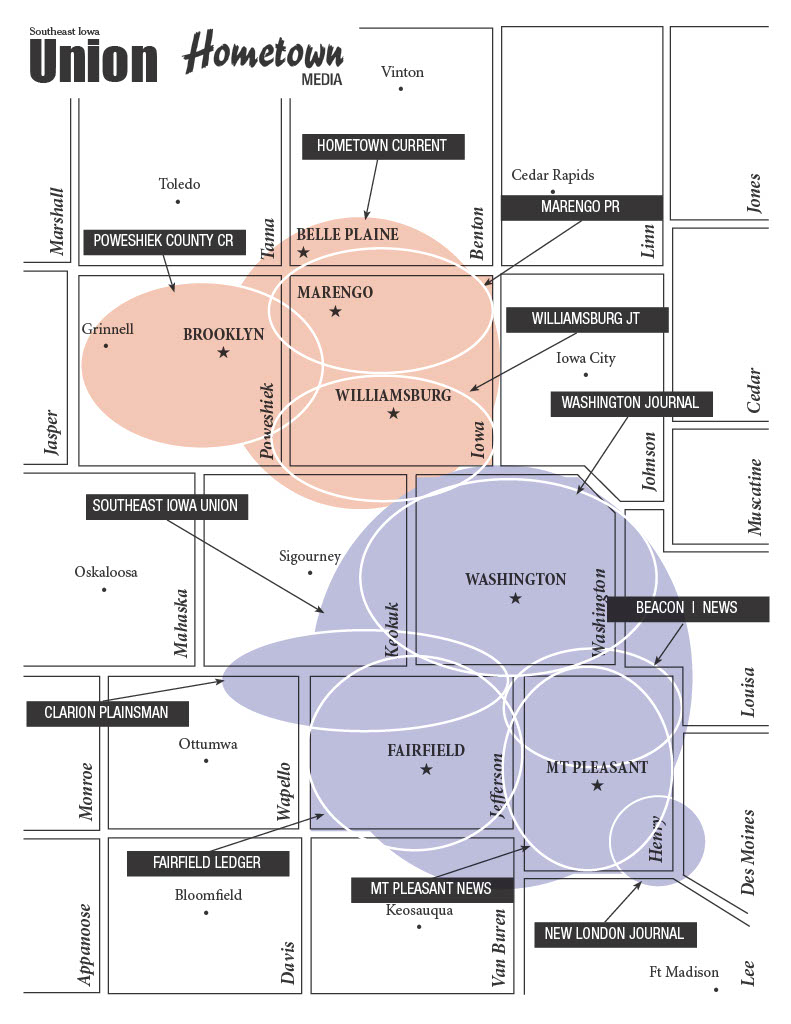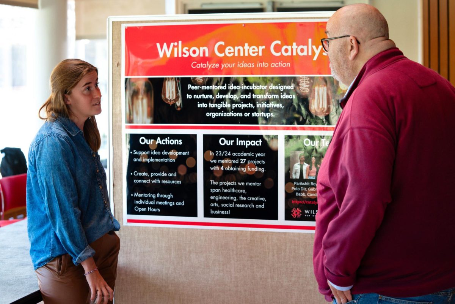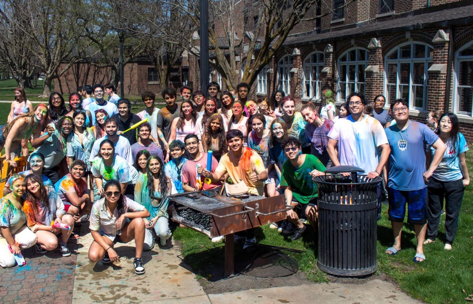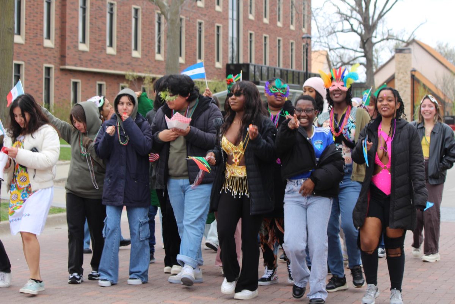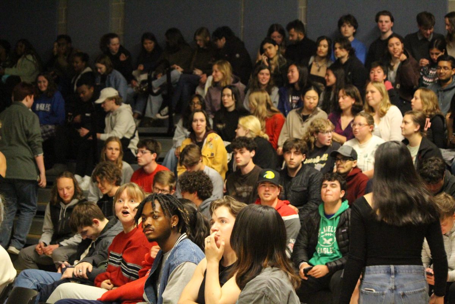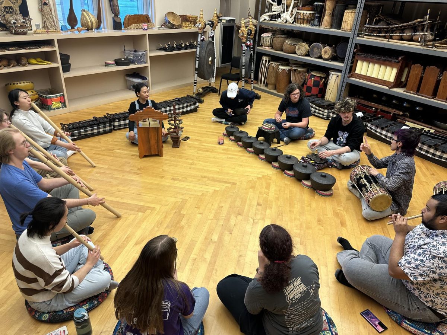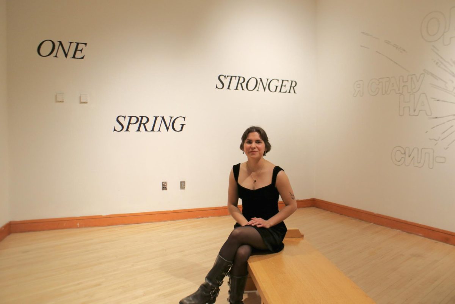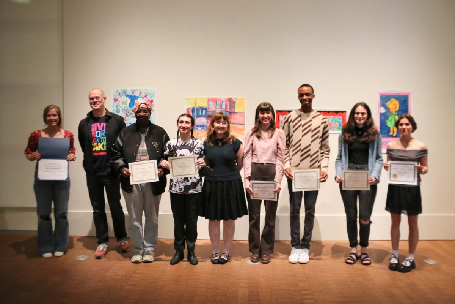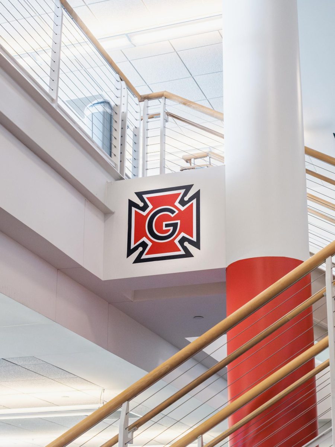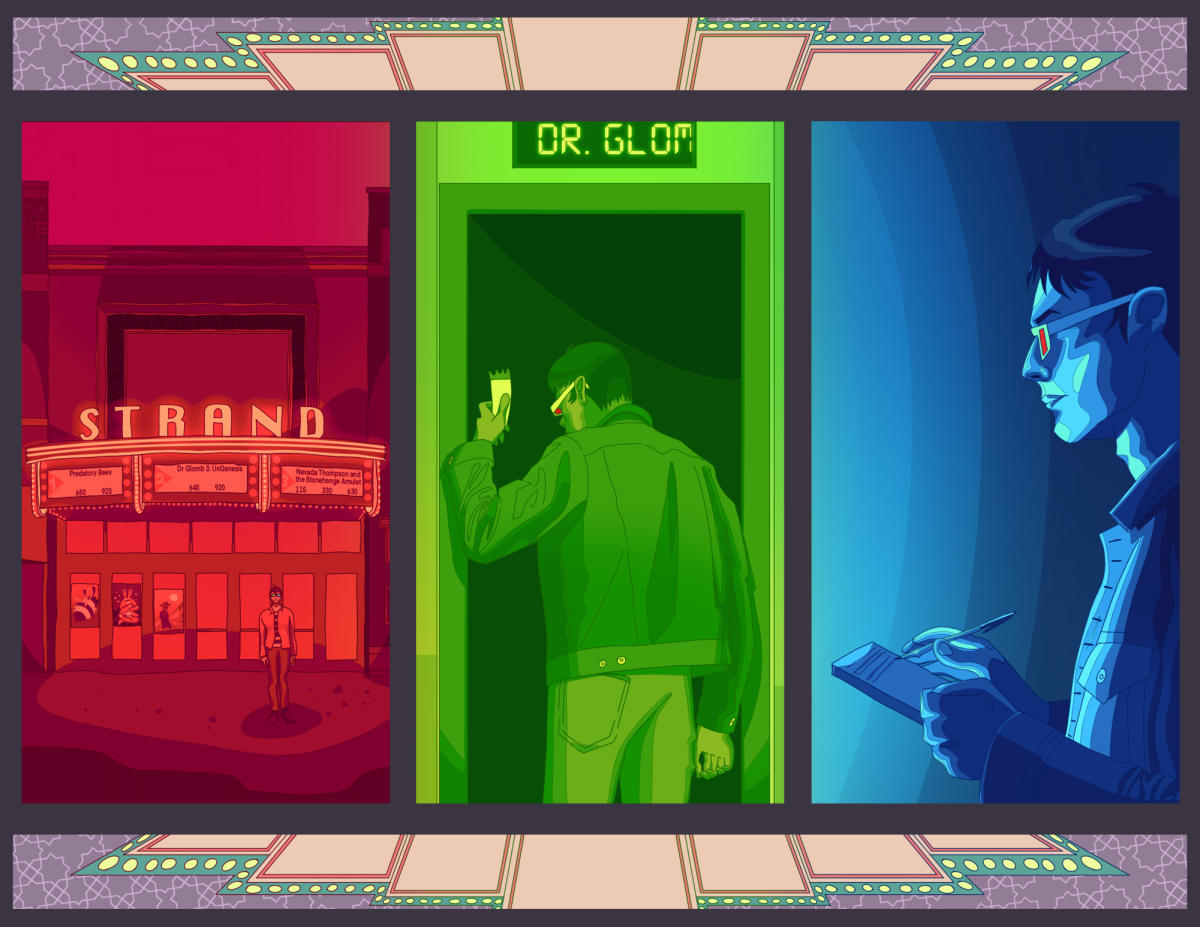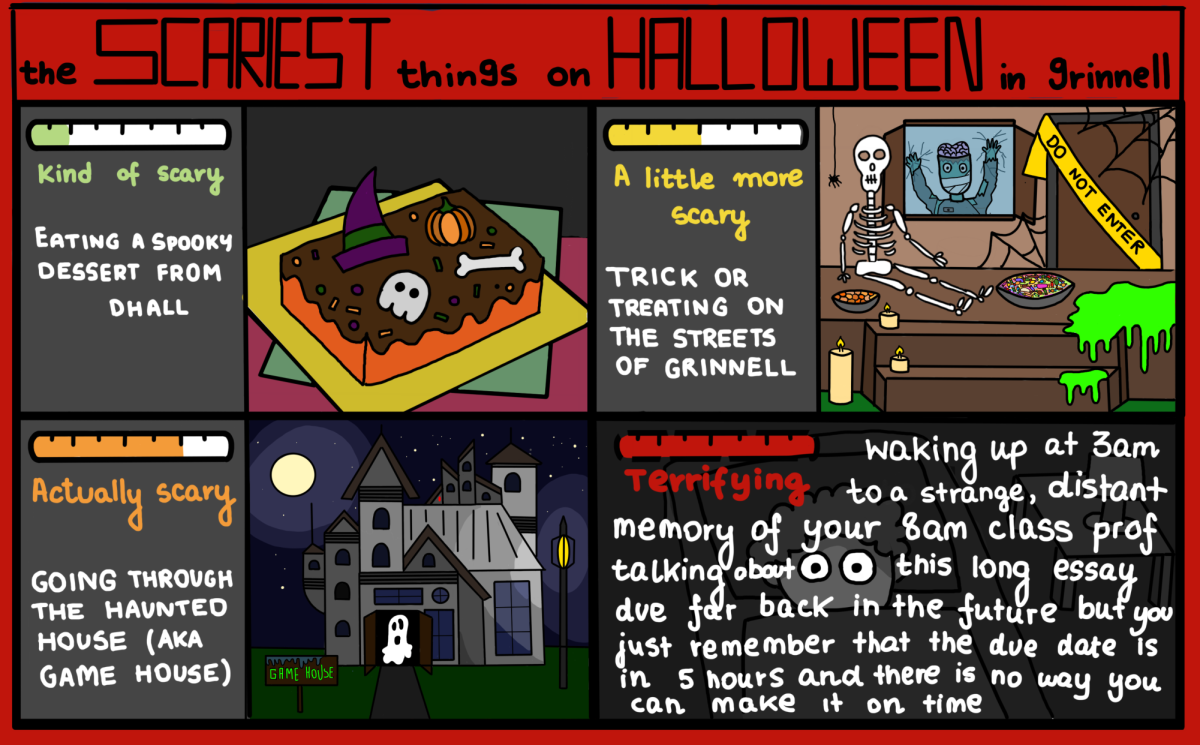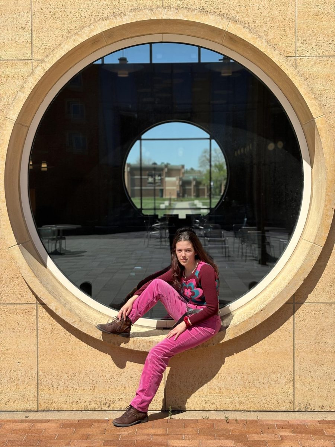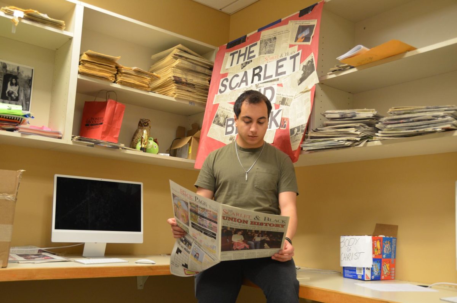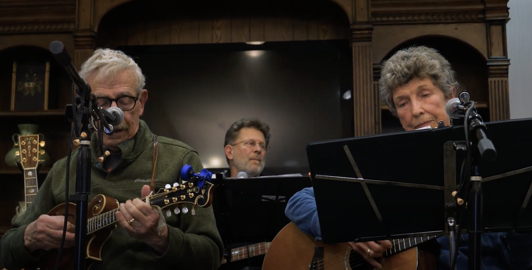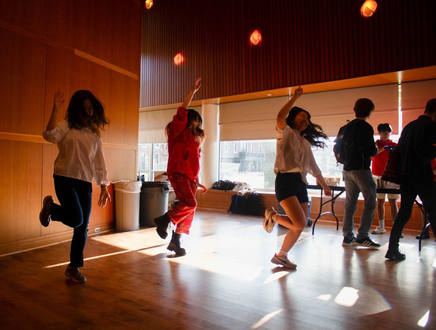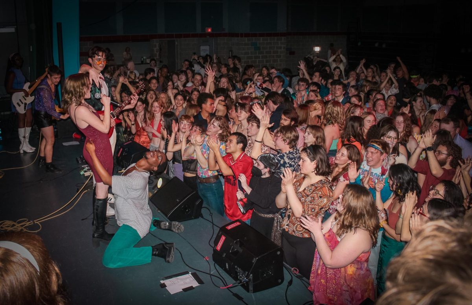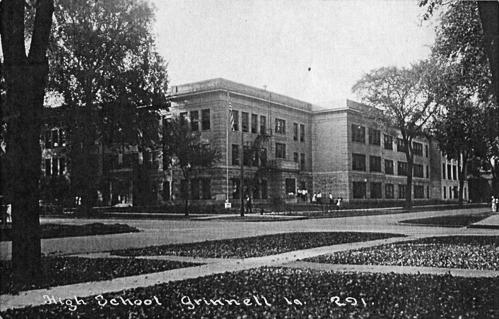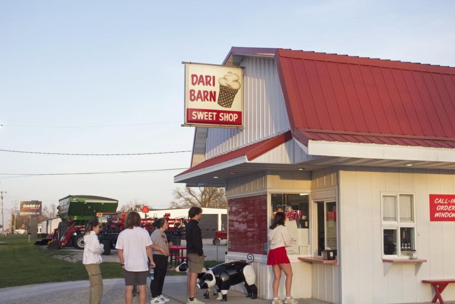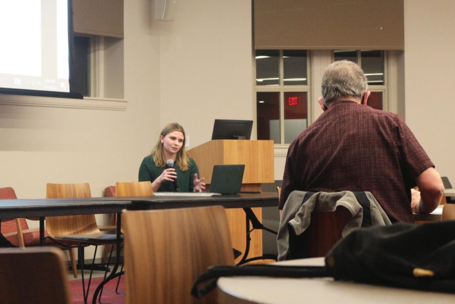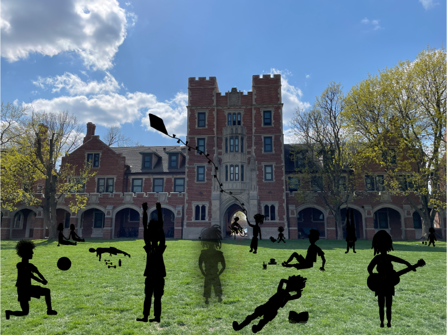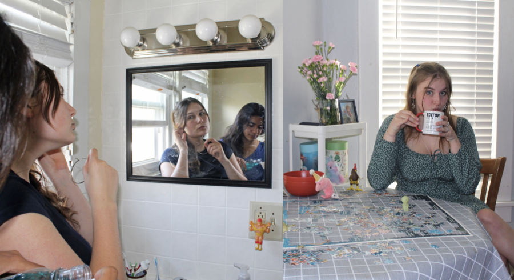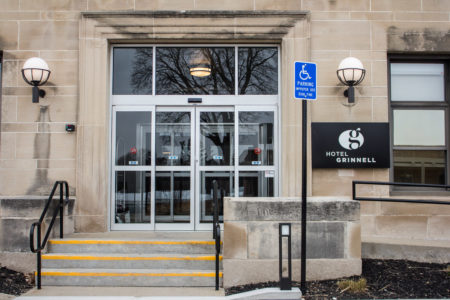
When guests walk up to the front desk of Hotel Grinnell, they stand in what was once the Principal’s office of the Grinnell Junior High School. Classrooms and the school library have been converted into guest rooms, and the old gymnasium and auditorium are now used for weddings and community events. The school’s old scoreboard hangs on the wall in the hotel’s trendy Periodic Table Bar and Lounge, and the floors are original wood and terrazzo from 1921.
At the Drake Community Library, archivist Dorrie Lalonde has kept records and photographs of how the building has changed over the years. According to a pamphlet written by members of the Grinnell Area Arts Council in May 1982, Grinnell’s public school district was founded in March of 1867, and the site where Hotel Grinnell currently stands was chosen as the location for the first school. At that time, the school consisted of several two-story frame buildings. In 1901, a wood and masonry structure was built to serve as the high school.
Overcrowding was a serious issue in the early 1900s — by 1903, four classrooms had to be rented in private houses, and non-resident tuition students were often excluded due to a lack of space. In response, an addition to the existing high school building was constructed in 1921 for the junior high.
The 1921 addition is the building which now houses Hotel Grinnell. According to the pamphlet, it was designed by Des Moines architects Proudfoot, Bird & Rawson and displayed a “typical early 20th century school exterior style with an abundance of windows.” The original main entrance on the northeast corner of the building, with its appearance of columns and its arched windows, was “influenced by the Classical Revival so popular at the time of construction.”
According to Lalonde, the original high school building was torn down in the 1970s due to a 1975 State Fire Marshal’s inspection, which found a number of safety violations. Angela Harrington, one of Hotel Grinnell’s co-owners, added that the building did not comply with new Americans with Disabilities Act regulations and had problems with asbestos.
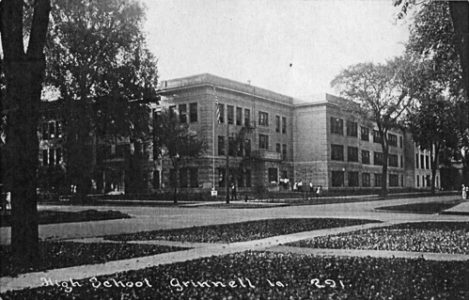
“Back in the day, they didn’t preserve much,” Harrington said, adding that it was a “real tragedy, because it was quite the beauty. Nowadays, we would never tear it down, because we have the technology to restore things like that.”
Despite the demolition of the old high school, the 1921 junior high building was salvaged. A new school was built for the junior high to relocate, and the vacant building was used to hold several city offices and the Council Chambers. The rest of the building was used as a community center. A church group used the space once a week, and an art gallery was also housed in the building. According to Harrington, however, the space was largely under-utilized.
The idea to build a hotel in Grinnell had been in the back of Harrington’s mind since the beginning of her work for the city in 2008. In her previous position as the President of the Grinnell Area Chamber of Commerce and the Grinnell Convention and Visitors Bureau, it came to her attention that the city needed an event space besides the College. Harrington and her business partner, Grinnell alum Steve Holtze ’68, purchased the property in October 2016. The project was completed this past September.
Turning classrooms into hotel rooms was not an easy feat. Harrington said the biggest challenge was installing the heating and cooling systems — school buildings are designed to have central heating, but in a hotel, guests must be able to control the temperature of individual rooms. Individual plumbing systems for bathrooms in each room also needed to be installed. The hotel contains 43 guest rooms plus two bunk rooms, which amounts to 45 different mechanical and plumbing systems.
From the beginnings of a school district in 1867 to a luxury hotel today, the building serves as a vibrant time capsule of Grinnell’s history.
