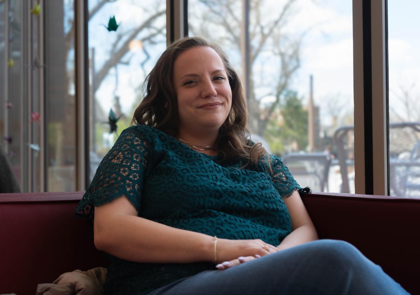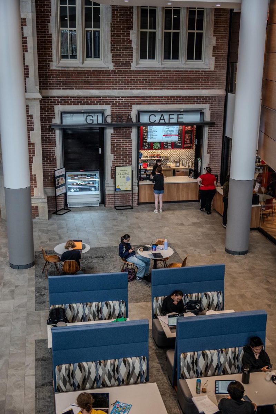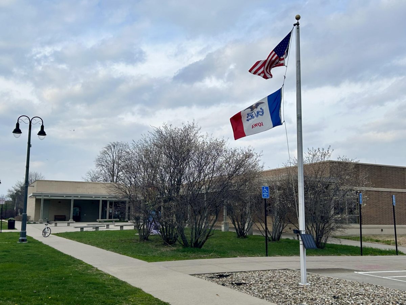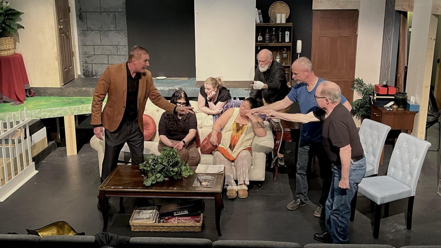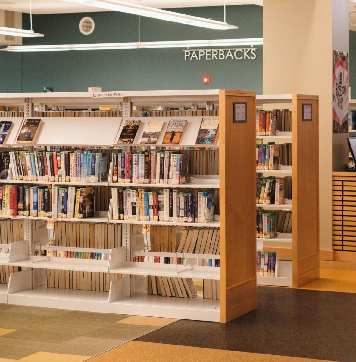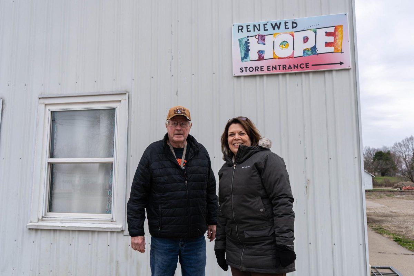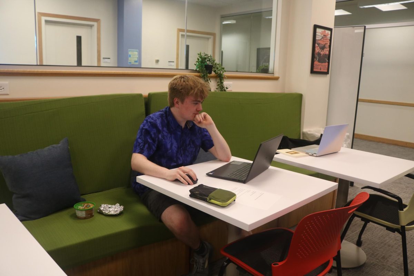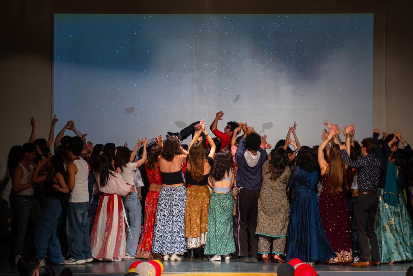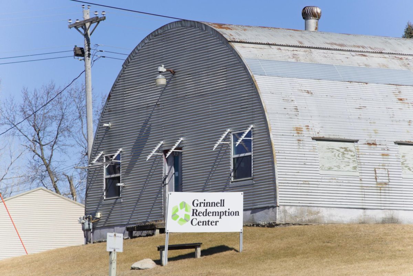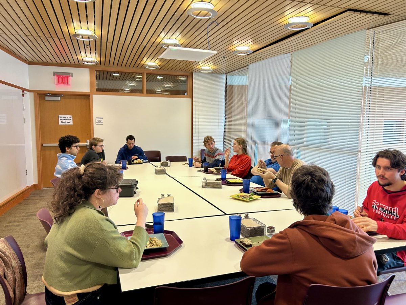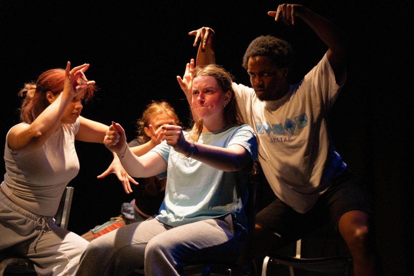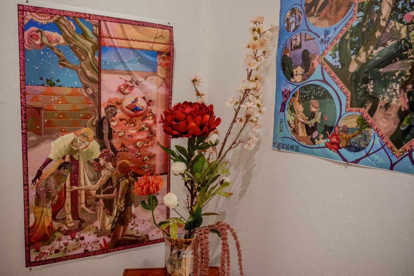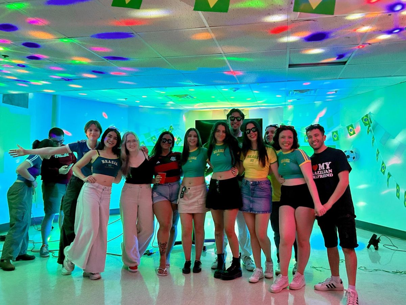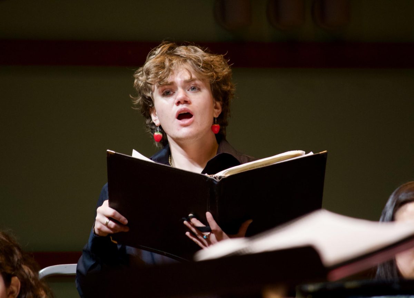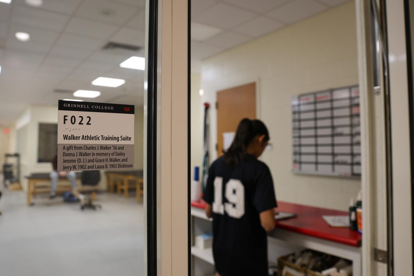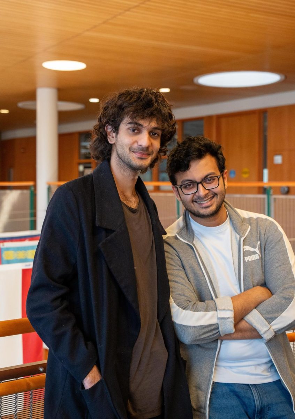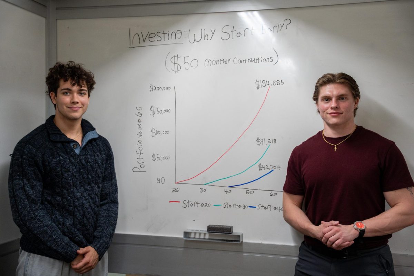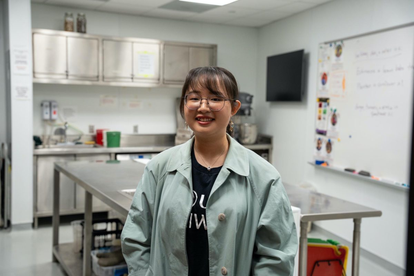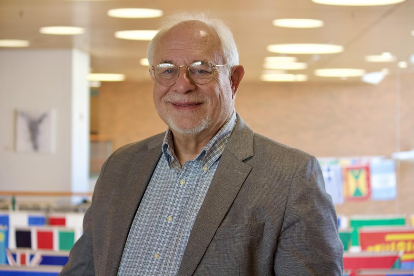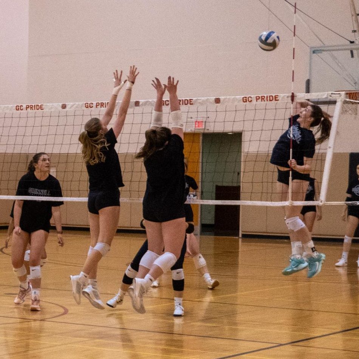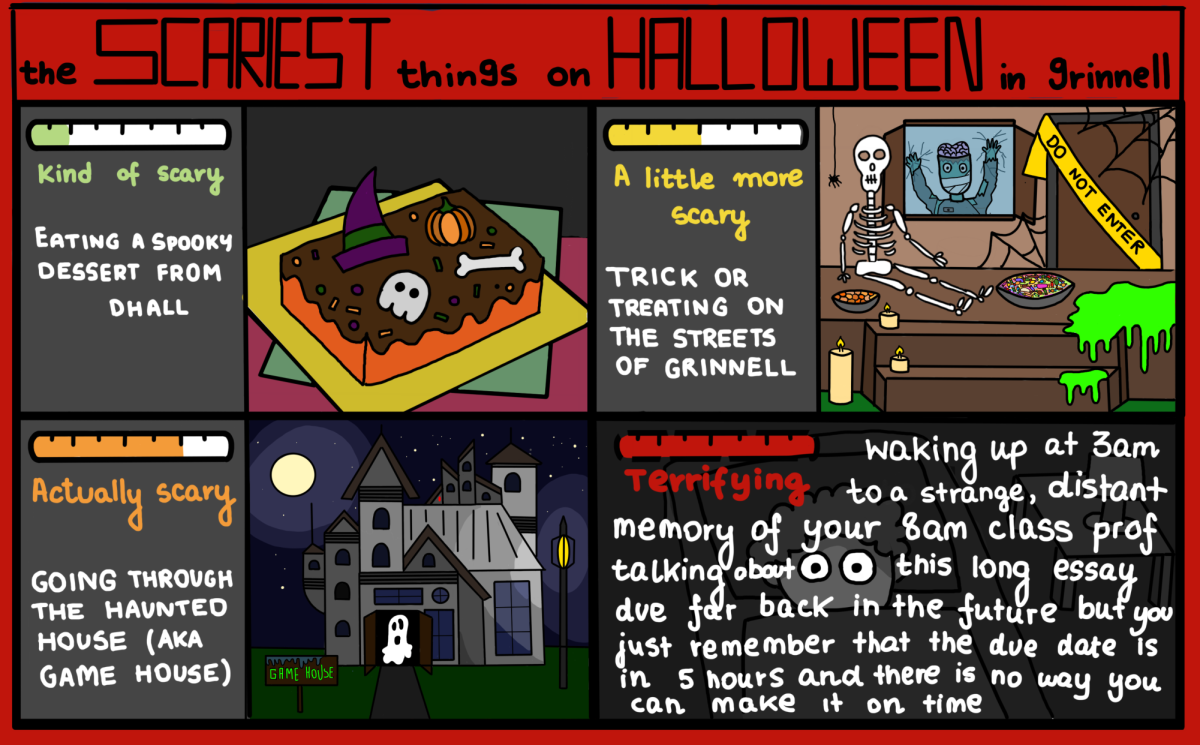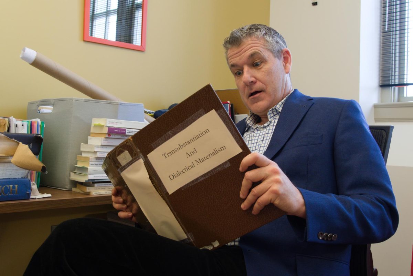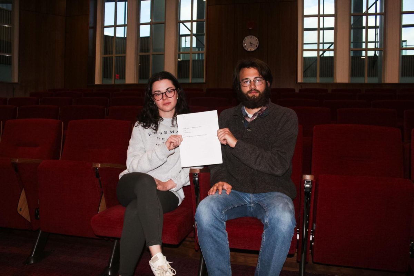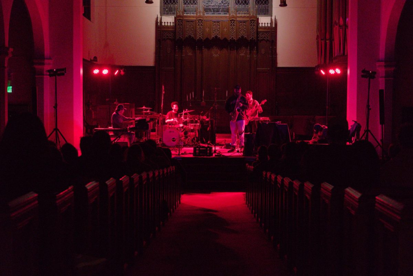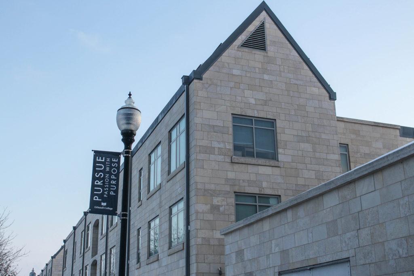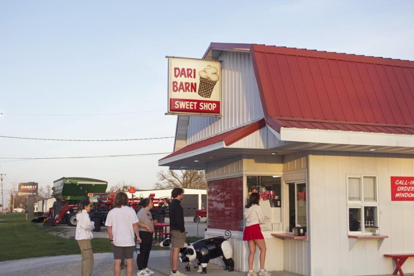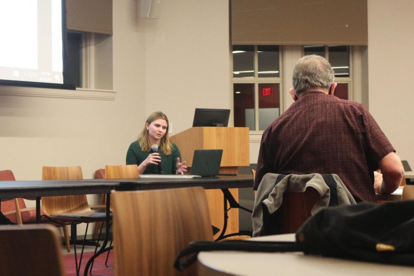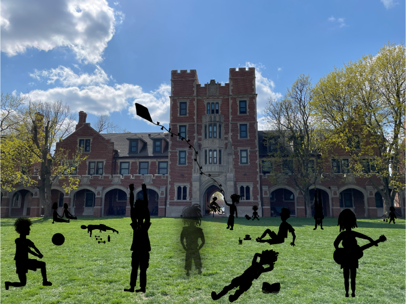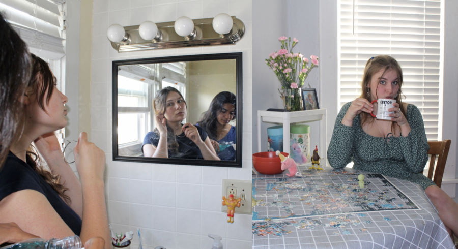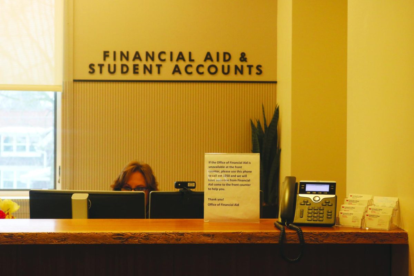In spite of a locally and globally tumultuous year, Grinnell College continues to focus on visions for the future. One of them, the Downtown Student Residence project, or DSR, will have a significant impact on how students and community members experience Grinnell in a few years’ time.
The College began investigating the need for additional student housing in 2014 as enrollment rose, straining space in existing dorms in North, South and East Campus. But the solution the school came to was not to build another traditional dorm complex on campus; in fact, it wasn’t even on campus.
Instead, the project currently under design is a new residential building in Grinnell’s downtown.
“In a residential hall on campus, you know the shared network of programs you can have on campus,” said Russell Crader, associate principal architect at Adjaye Associates, the firm partnering with the College on the DSR project. But, he continued, “If you have a downtown student residence, can you have programs shared with small businesses or other community moments?”
Crader emphasized the importance of these “symbiotic relationships” between College and community in the design concept for the project. Residents of the building will have easier access to downtown Grinnell than students who live in dorms, while still being in an institutional living space owned and operated by the College. The living spaces themselves won’t be traditional dorm rooms, either; Crader described them as more designed for independent student living in the downtown setting. Further supporting the cross-traffic of school and local business will be the building’s first floor, intended to house community-oriented multi-use spaces as well as including a Residence Life Coordinator living suite and two suites for faculty members as well.
And despite the off-campus location, Crader says the building will include nods to elements of the currently existing dorms. One example is the loggias, the covered walkways that connect the individual dorm entrances on campus. “The loggias serve as this … threshold between very private dwelling to the quad, the green space,” he said. “Likewise [with the DSR project] we’re looking at that threshold again.”
Adjaye Associates is known for its innovative, thematic buildings, the most famous being the National Museum of African-American History & Culture in Washington, D.C., finished in 2016 and designed in partnership with the Freelon Group and Davis Brody Bond, two other major firms. The College announced that administrators were meeting with Adjaye in the fall of 2019, and shortly afterward the project’s “listening phase” opened to students. Adjaye representatives, including Crader, met with students to discuss their individual ideas of home and residence in and outside the College during this period, which lasted into 2020.
Usually, Crader said, an architectural design project has three major phases. First is schematic design, where the architects and clients determine the fundamentals of the building project and the goals of the final physical structure. Then comes design development, where architects fine-tune the design of the building and determine physical qualities of the space, like building materials, access to natural light and airflow between rooms. The third and final phase is the creation of construction documents for the project, where exact measurements of the building itself are finalized.
However, for the College project, Adjaye Associates added on two more phases to the beginning of the project: the listening phase discussed above, and an additional “programming” phase, where Crader and others from the firm investigated an existing dorm to consider the potential for events and student interaction in the new space.
The project is currently in the schematic design phase, Crader said, with the expectation of moving to design development at the start of the summer.
“We put the concept out, and we’re now testing it to see if what we heard and what’s being put to paper is meeting expectations,” he said.
There are no exact dates in place for the actual construction of the project, and the COVID-19 pandemic has made any existing timelines more uncertain, but Adjaye Associates indicated in an open meeting on the building design that ground may be broken within the next few years.
