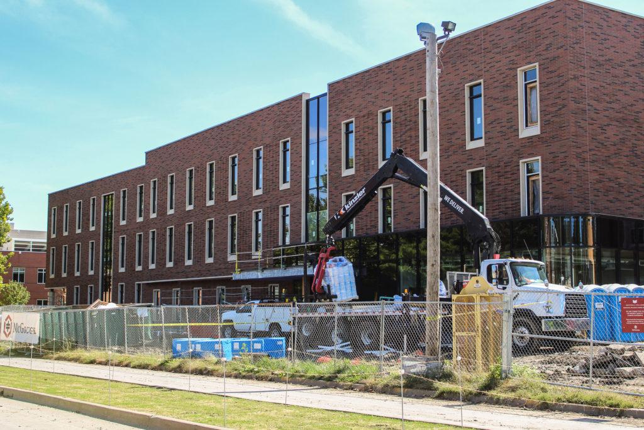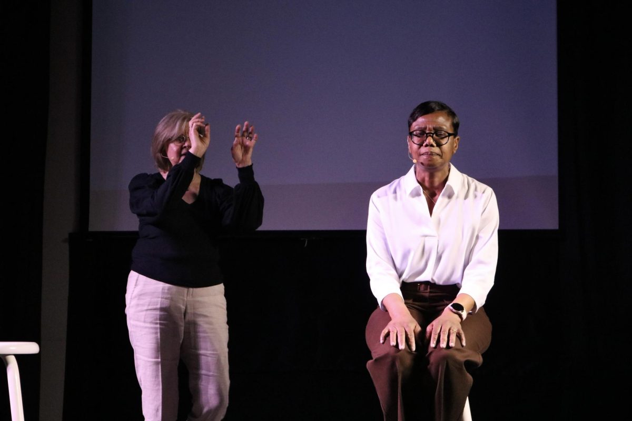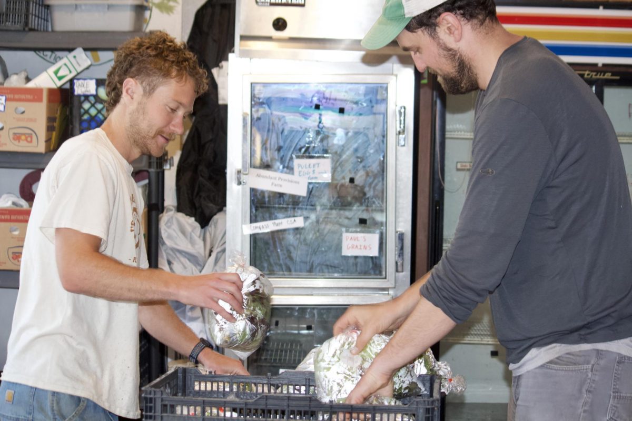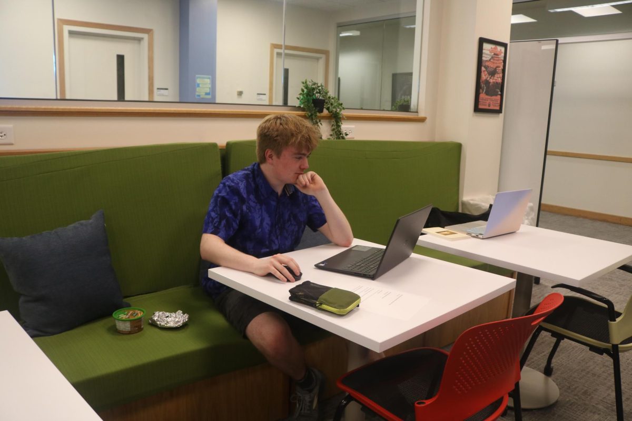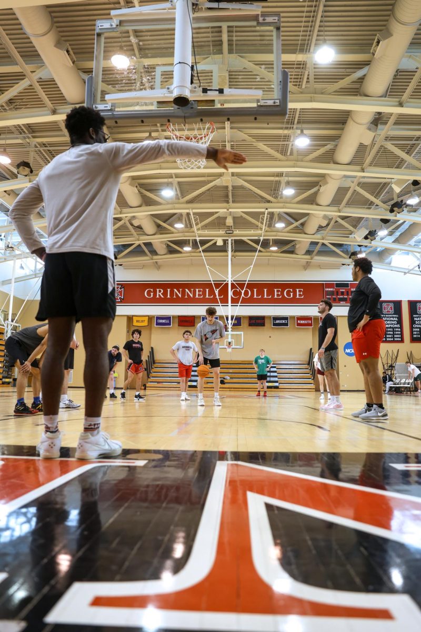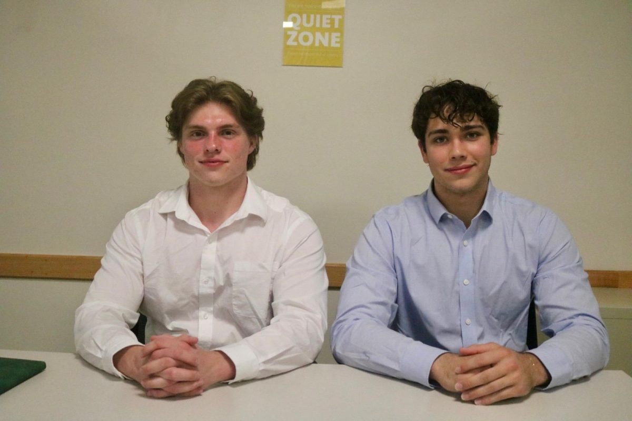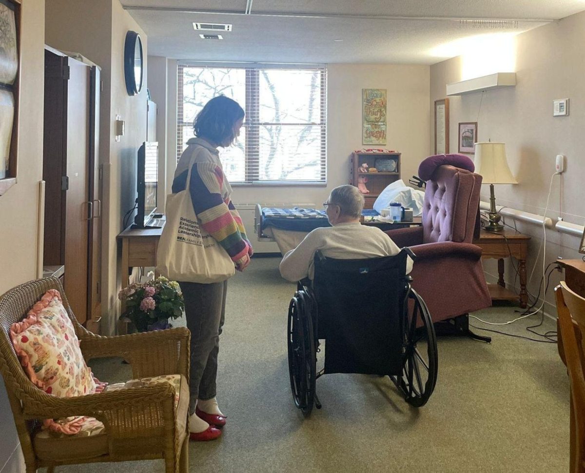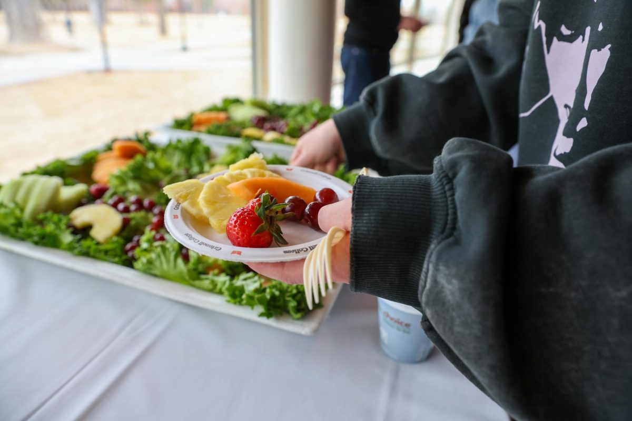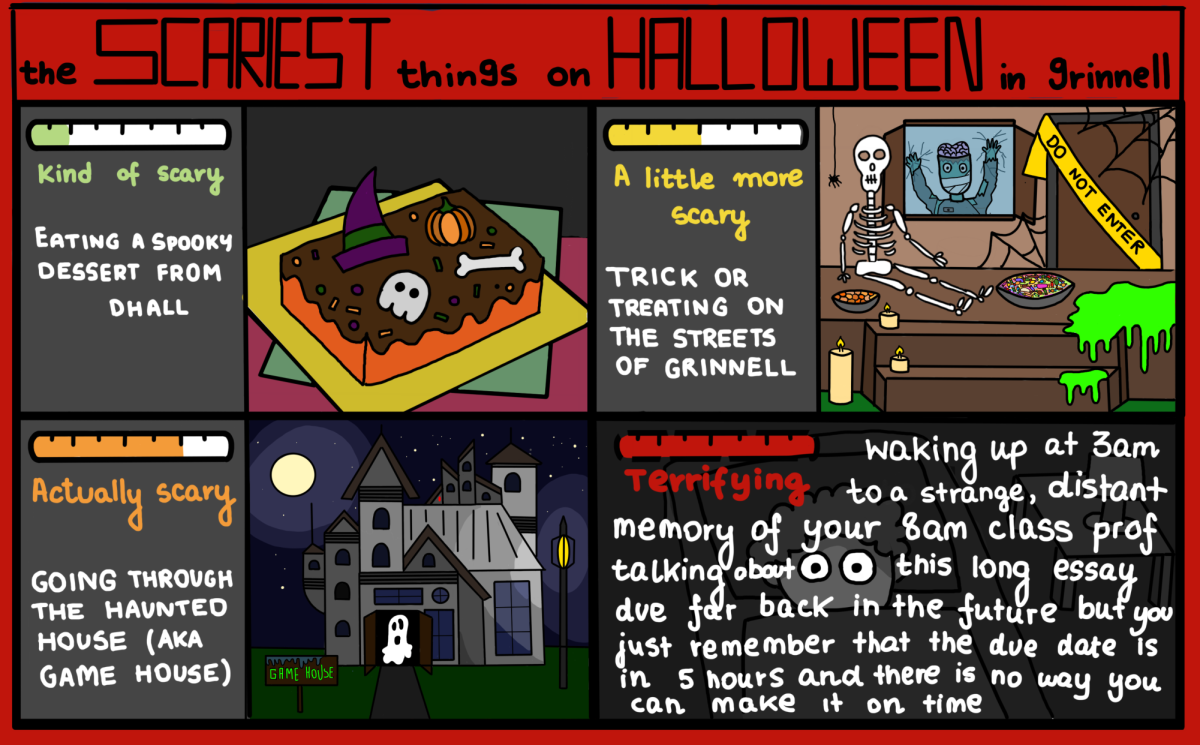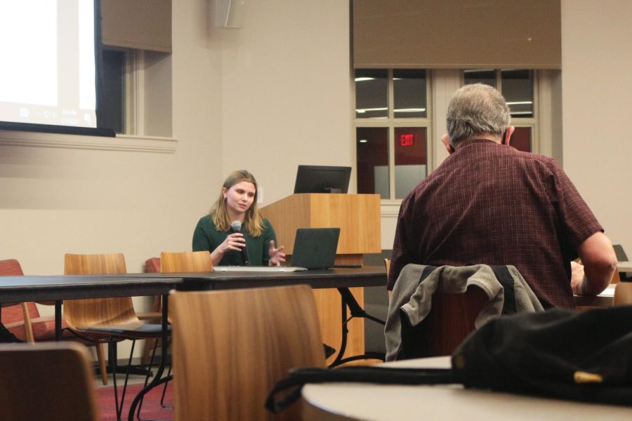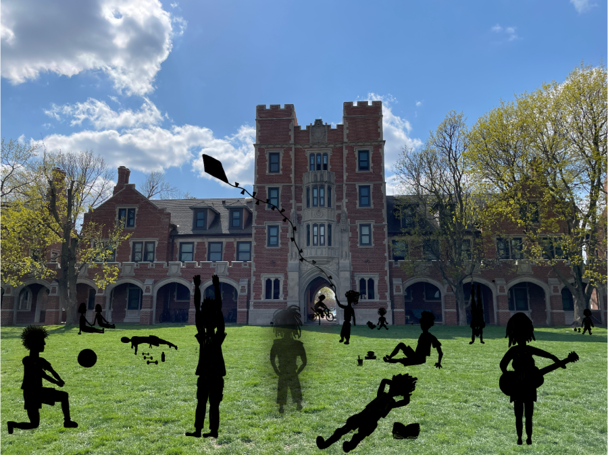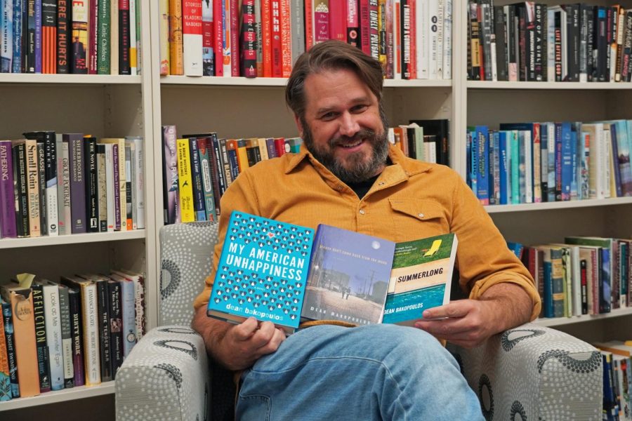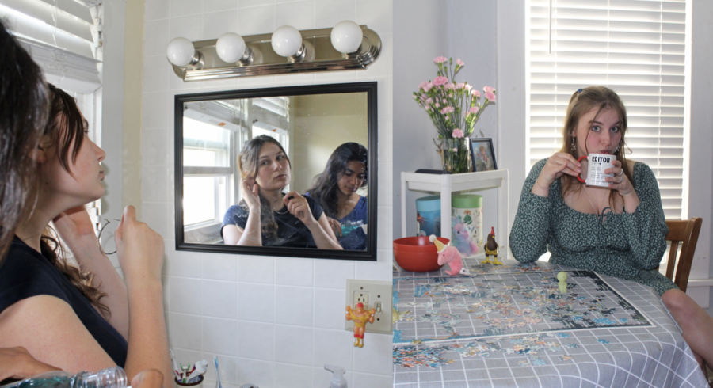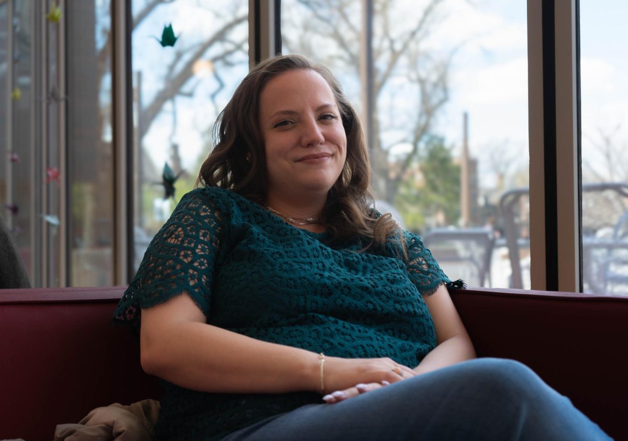By Lily Bohlke
bohlkelil@grinnell.edu
Since construction on the new Humanities and Social Studies Complex (HSSC) began, Grinnellians have watched milestones pass like the removal of the crane and the installation of brick and copper on the outer facade. The biggest milestone yet, the grand opening of the new building, will be at the end of December, after which faculty will start moving into their offices, and classrooms will be used beginning in the spring 2019 semester.
According to project co-leader and building projects committee co-chair, Professor Jim Swartz, chemistry, the HSSC construction is right on schedule. Some rooms are nearly ready for use as workers currently are doing ceiling work, installing lighting, doing insulation work and performing other tasks of that nature.
Initially, primarily faculty with offices currently in the Alumni Recitation Hall (ARH) or Carnegie Hall will move into the new building, as ARH and Carnegie will be closed for about a year and a half to be renovated. Eventually, however, faculty currently in Mears Cottage, Steiner Hall, Goodnow Hall and other spots around campus will move into the 145 new offices.
Some of the project’s overall goals, Swartz said, include more per-student space in classrooms, flexibility, collaborative spaces and interdisciplinary interaction.
The process for the new HSSC building began six years ago, Swartz said. Since then the building committee, comprised of faculty, staff, the Student Government Association, Vice President of Academic Affairs in each given year and especially Facilities Management, worked out a plan to bring the humanities and social studies together. Throughout the process the committee gathered student, faculty and staff input, according to Benjamin Ogden-Lord ’19, who works on promotional materials for the construction sites for the communications department.
Many of the classrooms currently in academic buildings are best designed for lecture-based courses, rather than group discussion and active engagement, Swartz said. The classrooms in the new building, however, will have considerably more per-student space than they currently do. Chairs and tables will be moveable in all except four rooms, which are tiered rooms intended to add some variety.
The construction will bring updated technology, said Swartz. There will be a room designed for conference calls with aimable cameras and high-quality sound systems. There will be more floor outlets in all classrooms, but some classrooms will also have raised floor systems, meaning there will be movable tiles on the floor with electrical outlets and data plugs. There will also be ways for students to wirelessly display their computer screens to the class. For new group study spaces, the building committee hopes to find an online reservation system so that students can find out if there is a collaboration room available and where it might be.
“I think we’re going to have to learn how to use … not just the technology, but pedagogically what makes sense,” Swartz said. “I think it’s going to take a while to really learn how to use them most effectively.”
According to Swartz, another element of the new building will be a Center for Global Studies, in which Off-Campus Study, Institute for Global Engagement and Intercultural Affairs will all have their offices located. There will be a lounge space, study spaces and a kitchen, in addition to the offices, all with a unifying global theme.
In terms of design, there have been many considerations and many decisions made. Outside, there will be areas with blackboards, giving students the option to work outside when the weather permits. There will be more decorative aspects throughout the building than there are in many other academic buildings on campus.
However, the committee is not sure what those decorative aspects will look like quite yet. Until the building is finished, it is hard to know exactly where things like fire alarm pulls will be and where the wall space will be available, as well as how the art will look in relation to its surroundings.
The new building encompasses both modern and traditional architectural themes. There will be an enormous glass atrium, through which the old entrance to the ARH will be able to be seen, said Swartz.
“In terms of collegiate Gothic architecture like North Campus or Carnegie or ARH, I do really like that traditional architecture style — I think it’s fitting for a college. But I do think at the same time, the more modern facilities offered by the JRC, the Bear, Noyce, I think they’re more conducive for student learning, and just for spending time in. I love all the windows and being able to spend time in a well-lit space, especially during the winter when it’s dark. I think this new humanities and social studies building will offer a great space for people during the winter,” Ogden-Lord said. “I think students should be really excited about getting to take classes in the building in the spring.”
