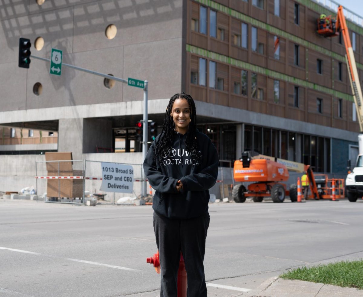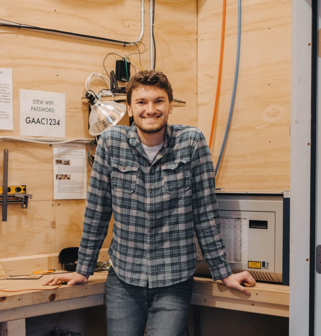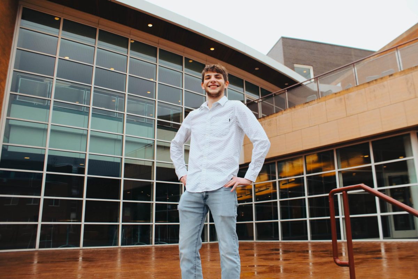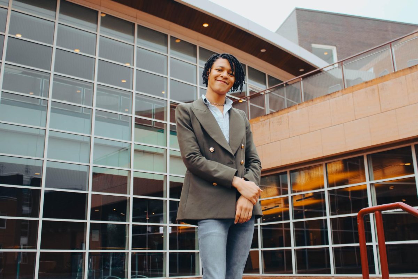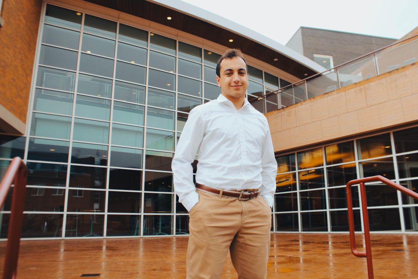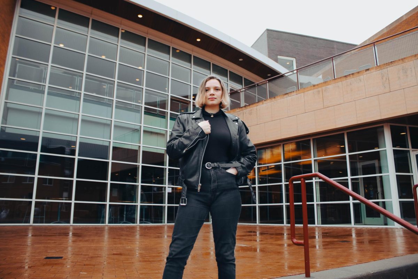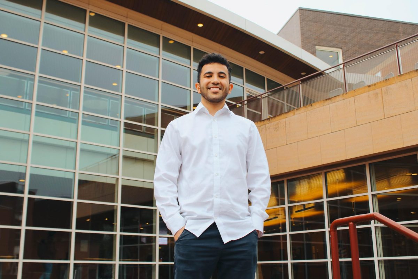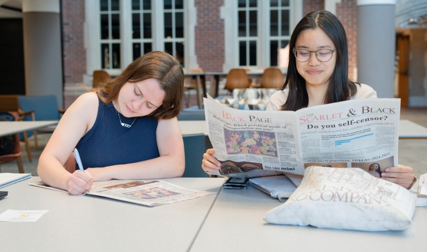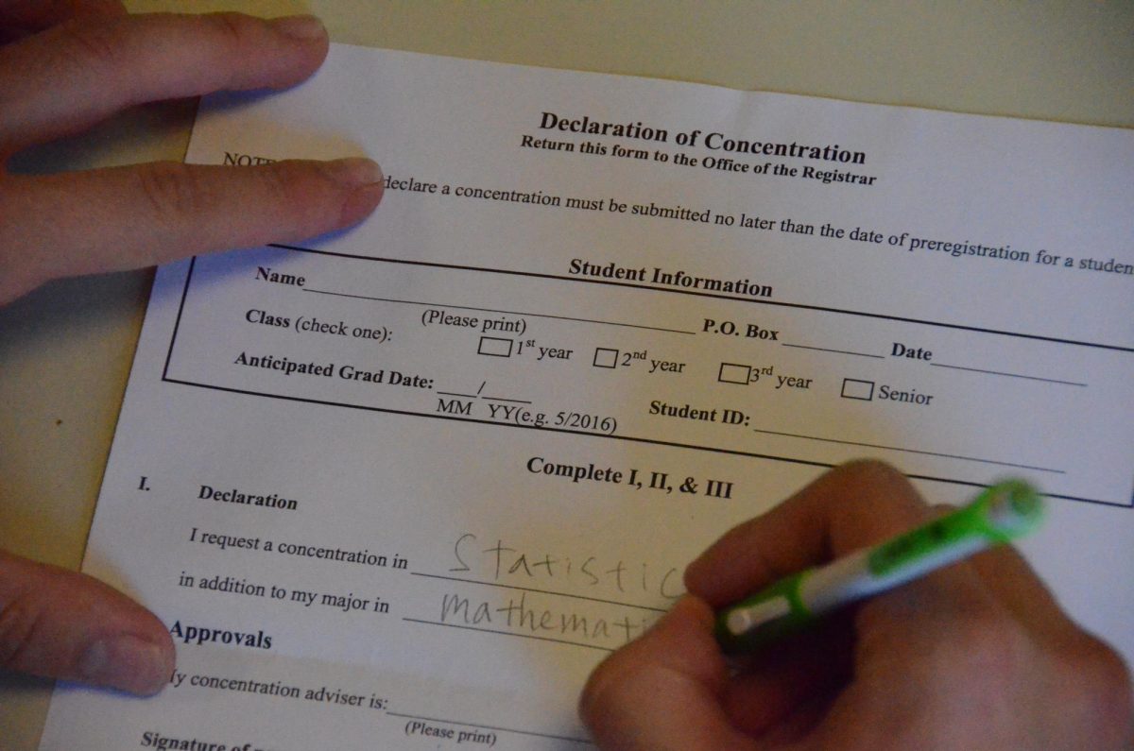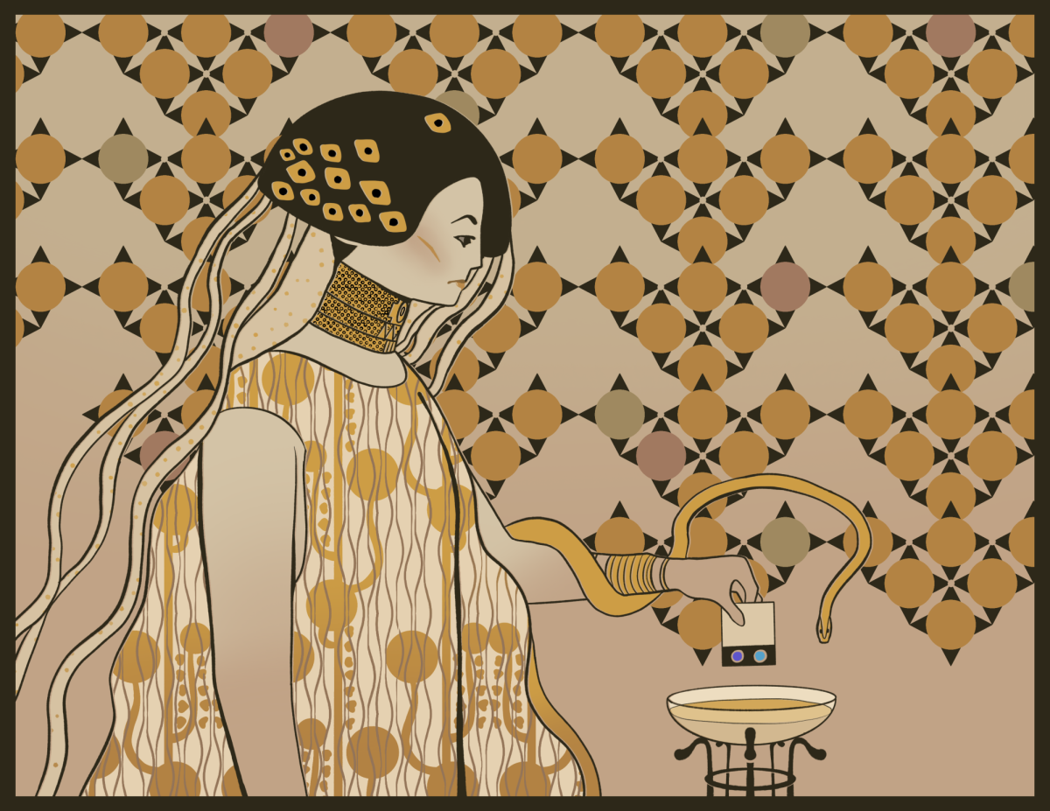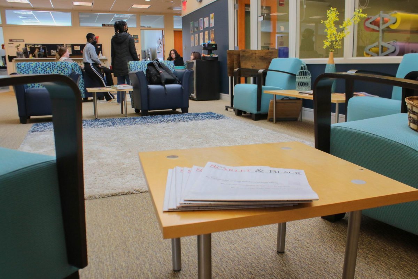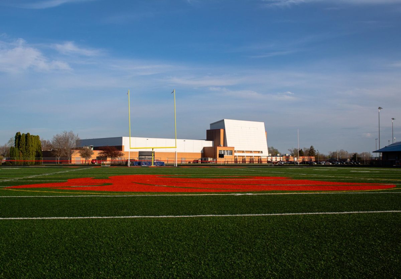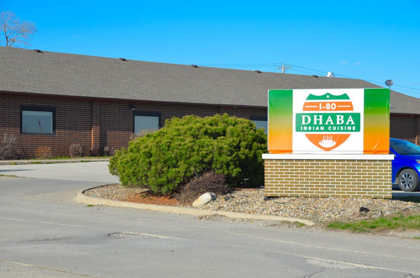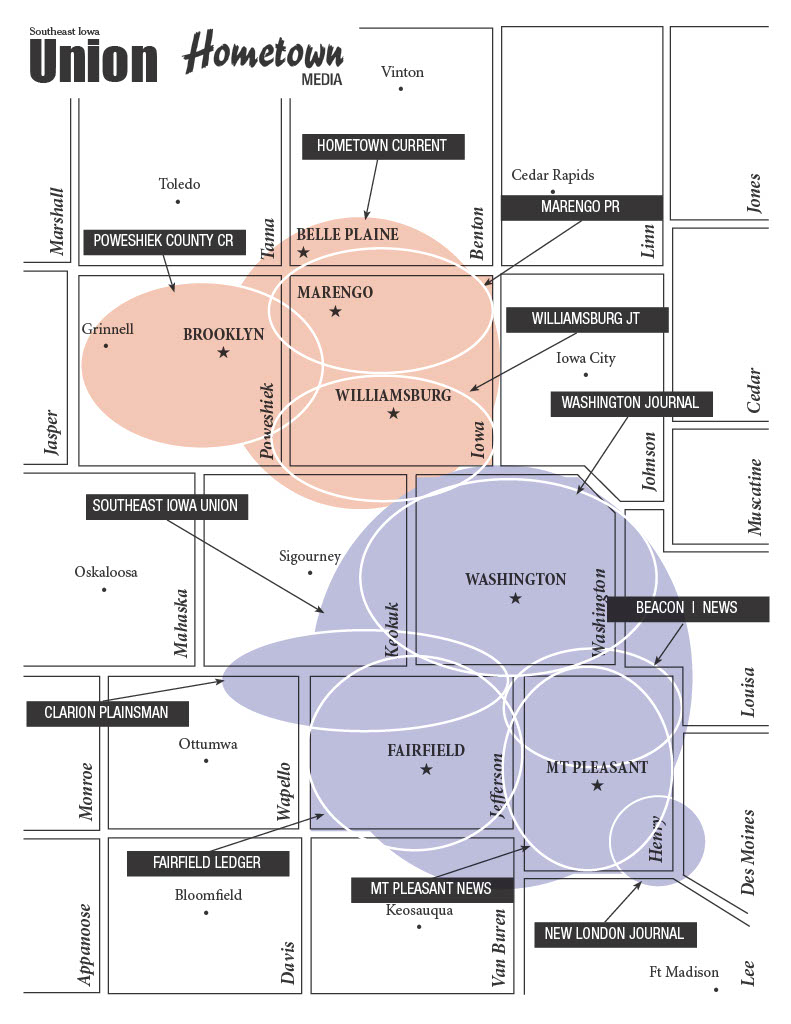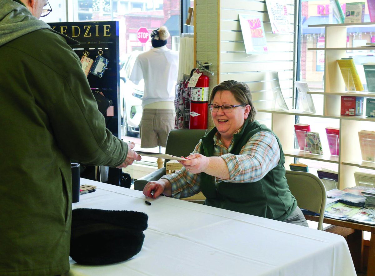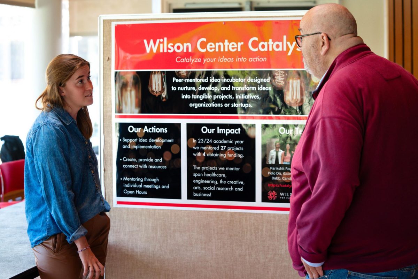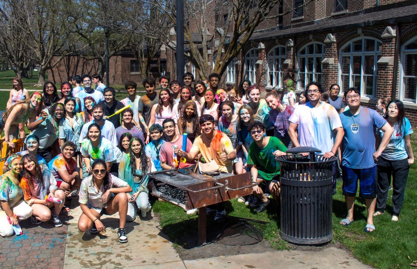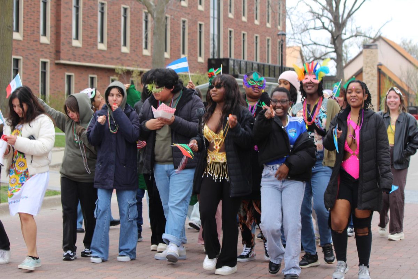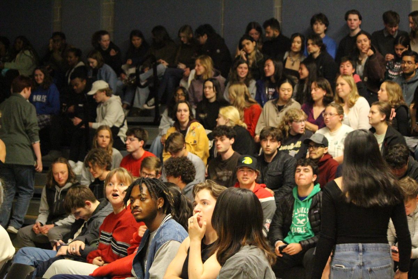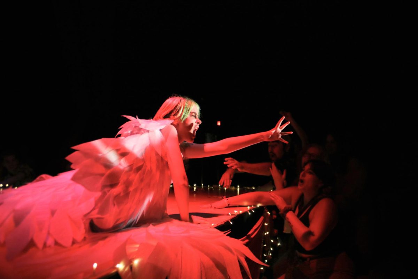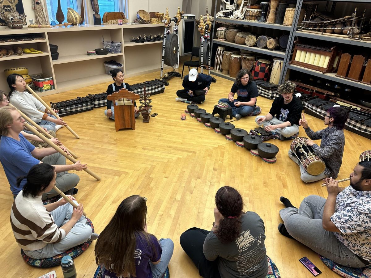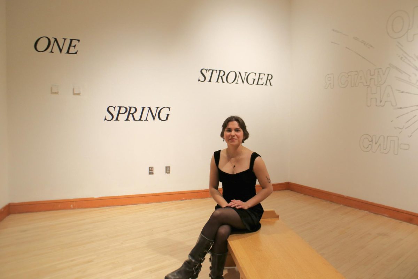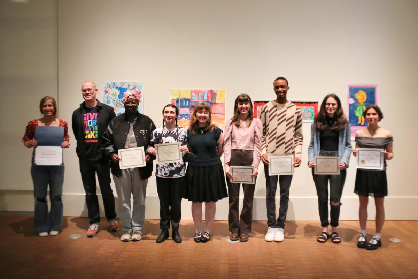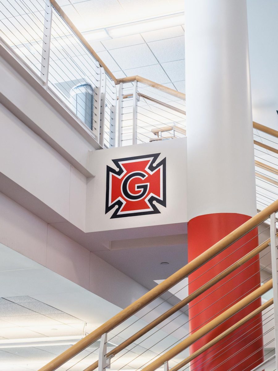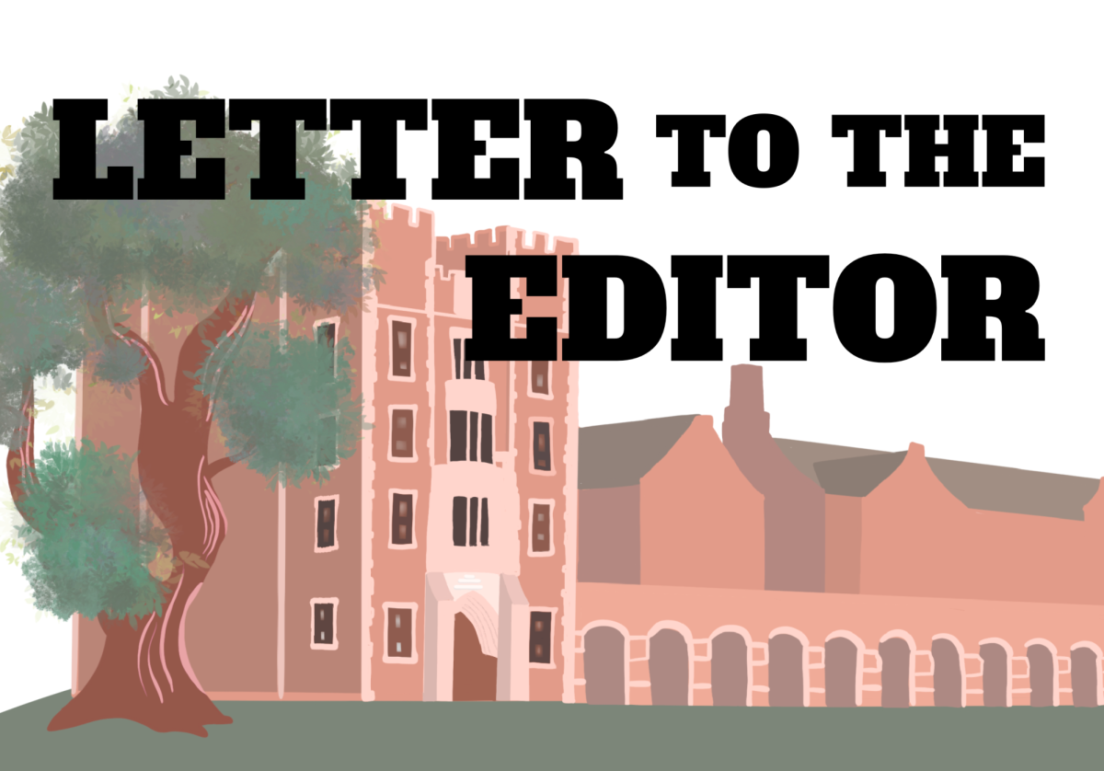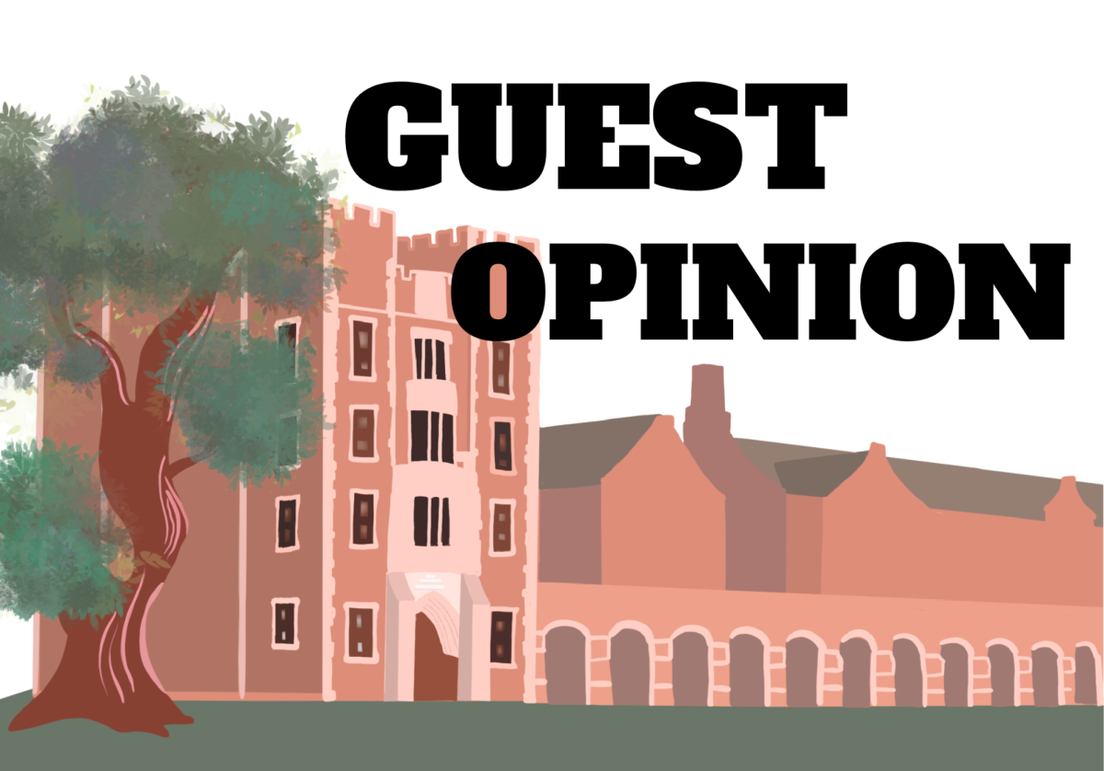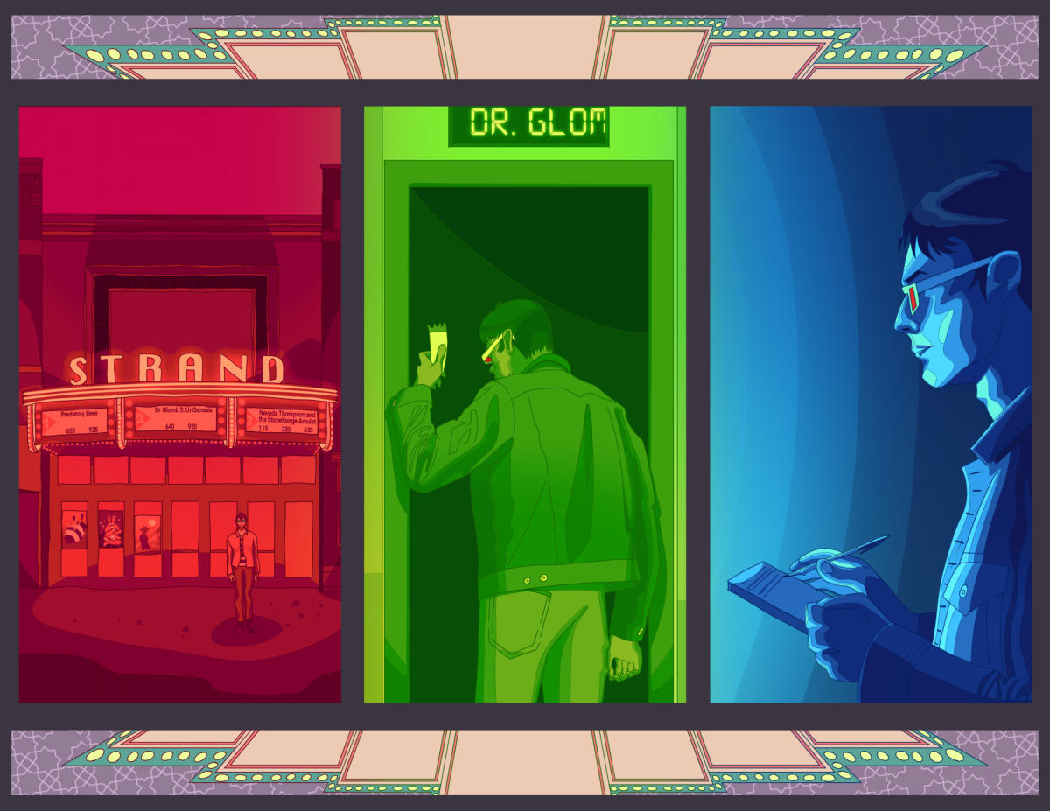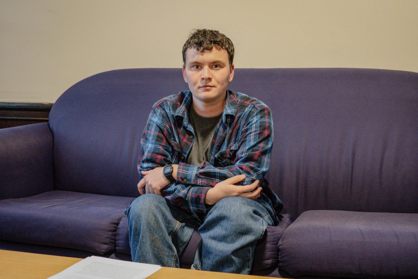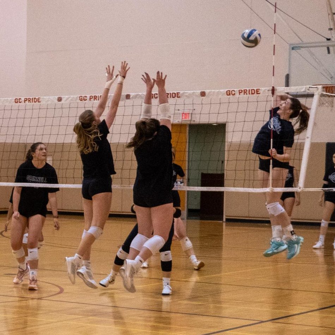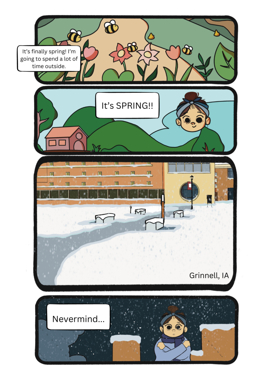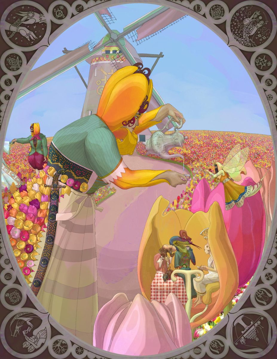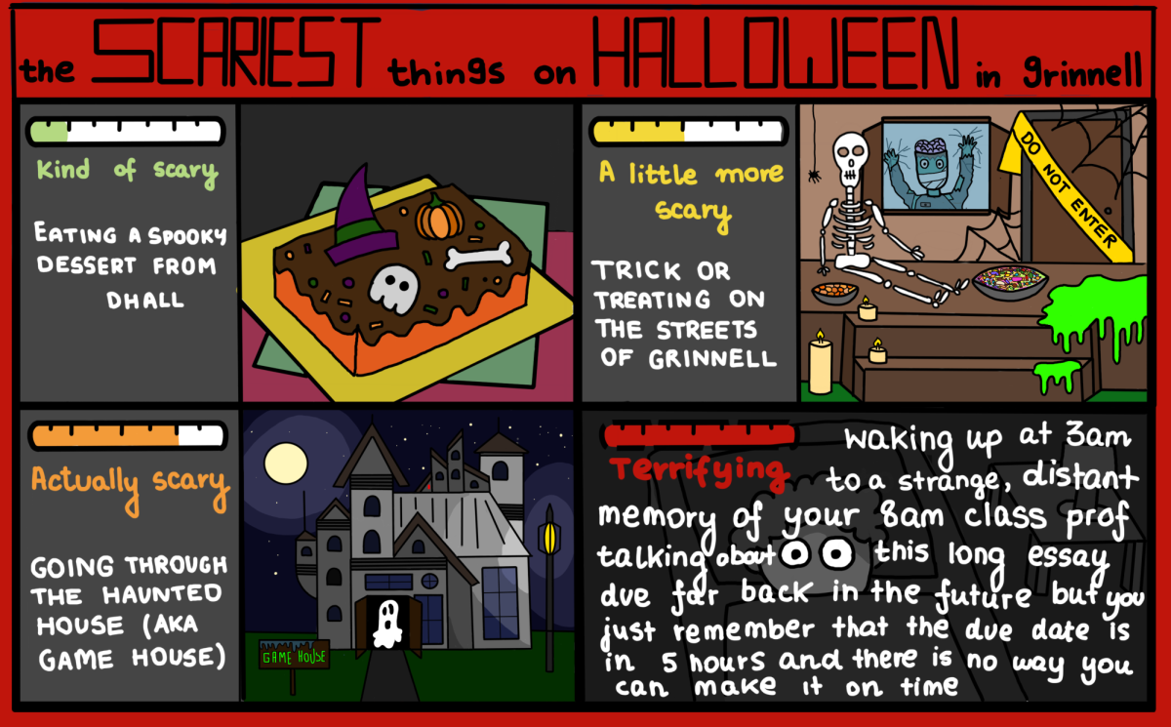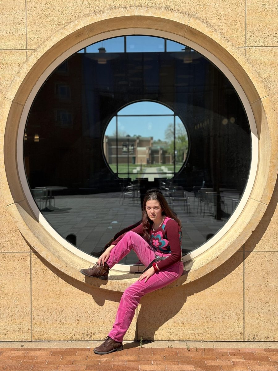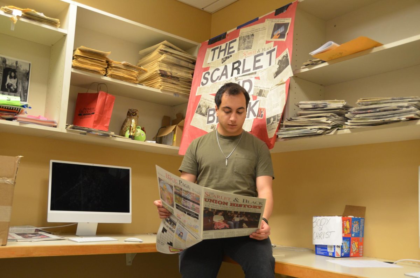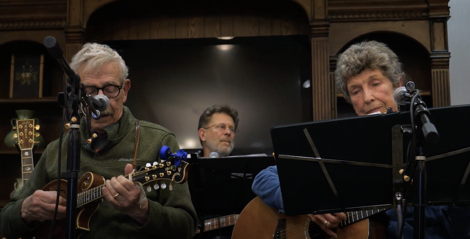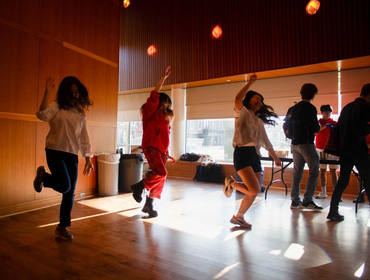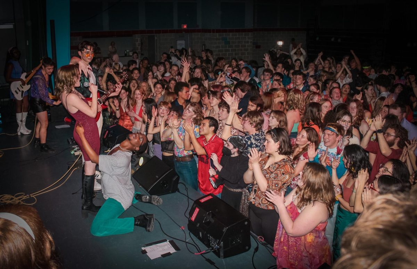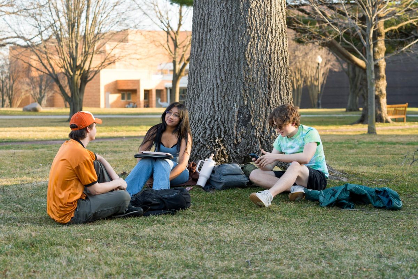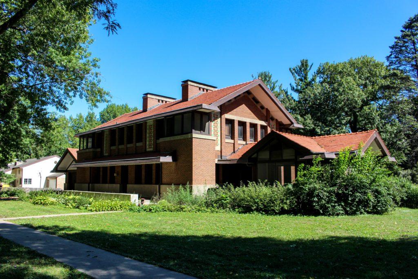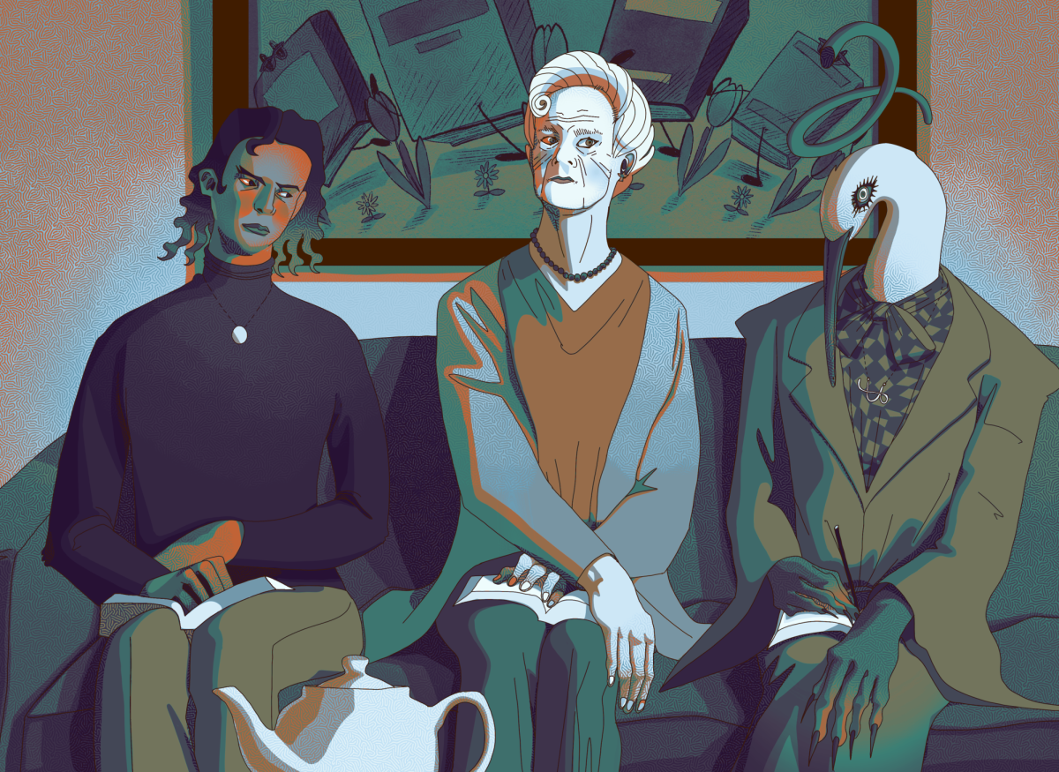By Louise Carhart
carhartl17@grinnell.edu
Although rural Iowa may not seem like a center of architectural thought, there are examples of groundbreaking design right here in Grinnell. The Ricker House, located on Broad Street, is a prime example of the Prairie School (PS), a trend is characterized by long, horizontal lines and restraint in decoration. Often, Prairie School houses are open to nature and feature large windows that open the house to the outside.
Professor Daniel Kaiser, History, blogs and talks about the Ricker House. Using the Ricker family, for whom the house was built, Kaiser traces the history of both the College and town. Built in 1912, The Ricker House was commissioned by B.J. Ricker, class of 1891, for his family. Designed by Walter Burley Griffin and Marion Mahoney Griffin, the Ricker House is now owned by the College and operated as a guesthouse for visitors.
The Ricker House is unique in Grinnell, standing out among more traditional homes on Broad Street.
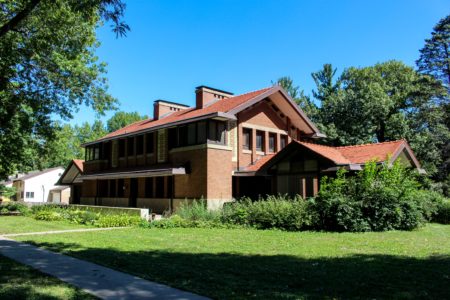
“I don’t think Ricker House was ever intended to ‘fit in.’ The man who commissioned the house saw it as a statement of his importance, of his identification with a new, progressive era, and consequently saw his new home as not be just another house, but something altogether different, something distinctively American and new,” Kaiser wrote in an email to the S&B. “Built at what was then the north edge of town, Ricker House at the time really had no competitors — open fields lay to the north — and situated on three lots, Ricker House almost defied comparison.”
Today, the Ricker House still stands out as a representative of an architectural movement that was mostly common in the Midwest during the first half of the twentieth century. Despite being one of the only examples of pure Prairie School architecture in Grinnell, there are buildings in the City that are clearly influenced by design similar to the Ricker House.
“Several two-story frame houses in Grinnell reflect the influence of the [Prairie School] architects, even if they also take their basic identity from older, borrowed traditions,” Kaiser wrote.
“A recent building that proudly leans on the principles of the PS architects is the Drake Community Library (2009), whose horizontal thrust and openness to the natural world echo the PS buildings.”
In recent years, the home has transitioned from being a family residence to serving a more practical purpose for the College.
“When the house was purchased, it was decided that it would not be preserved as a museum piece (the College is not in the business of running a house museum) but instead would be used in the manner for which it was built: as a residence, albeit not as a private family residence, but for short-term guests of the College,” wrote Daniel Strong, associate director and curator of exhibitions for Falconer Gallery in an email to The S&B. “Fortunately, the house was in reasonably good condition when the College purchased it in 2000, and work has been confined to maintaining the house in good condition. Most of our work has been mechanical.”
Because the house is used as a residence, the process of preservation has been mainly to keep it fully functioning. There have been road blocks, such as when water pipes burst and ruined flooring a couple years ago.
“I think ‘maintaining’ the house in the condition in which we found it is a better term for what we’re doing than ‘preserving.’ When something breaks, we fix it, but otherwise, we haven’t embarked on a concerted effort at preservation or restoration,” Strong said.
