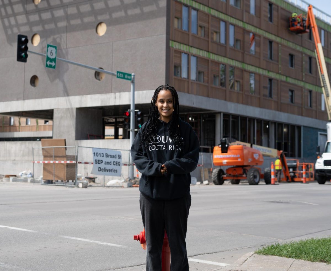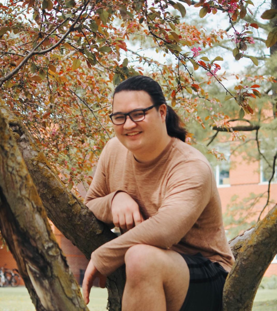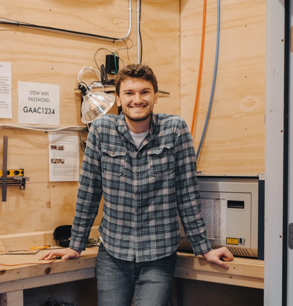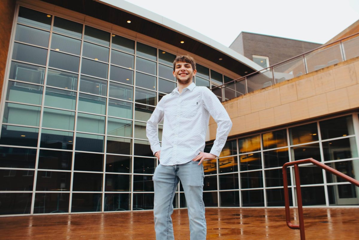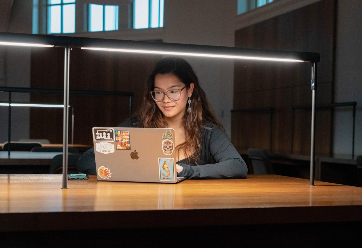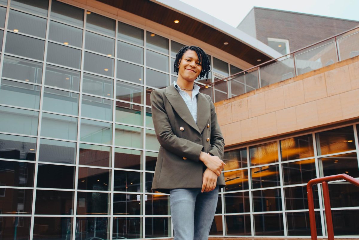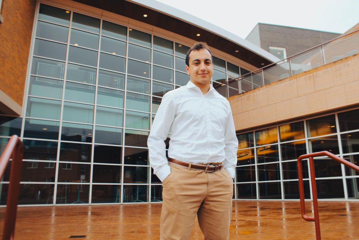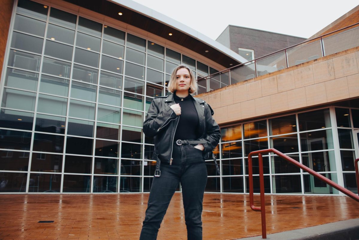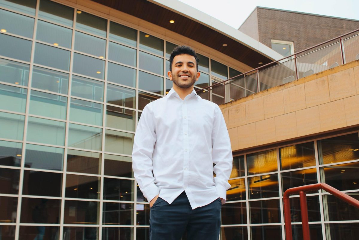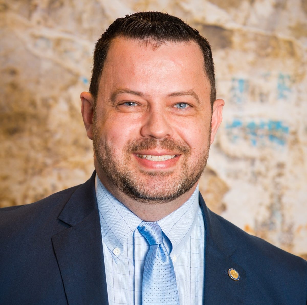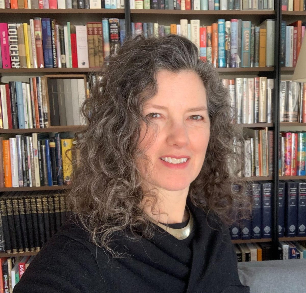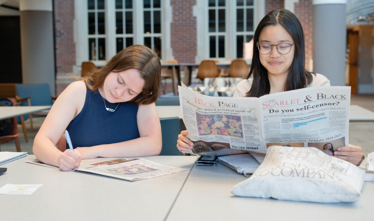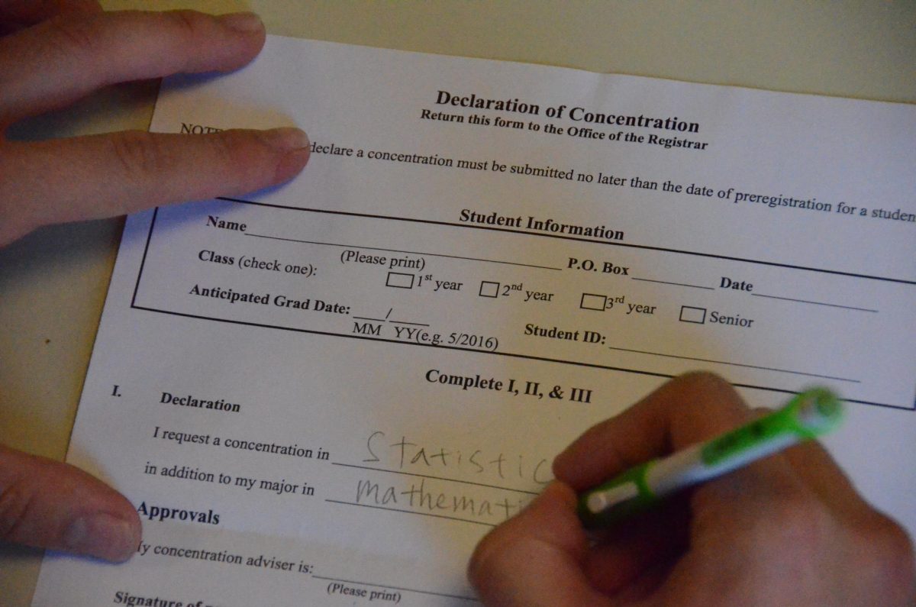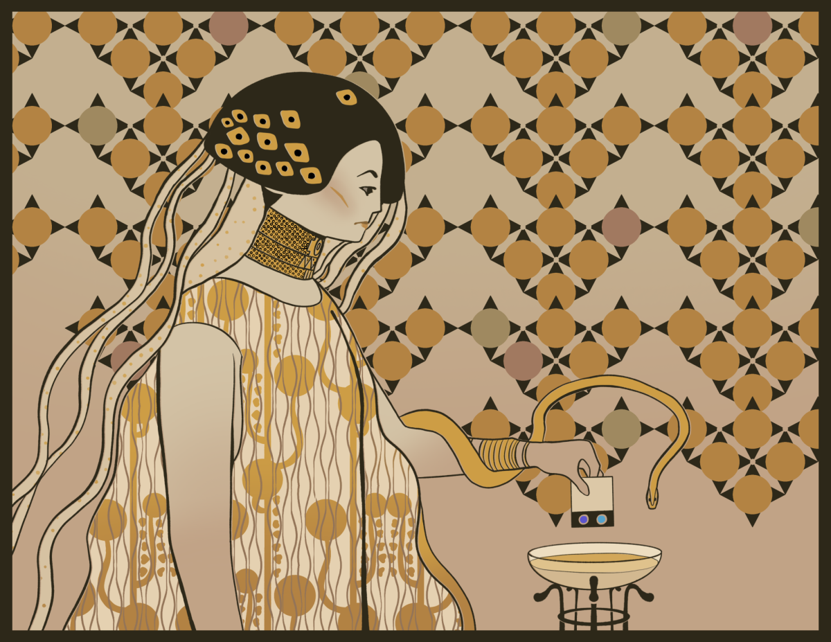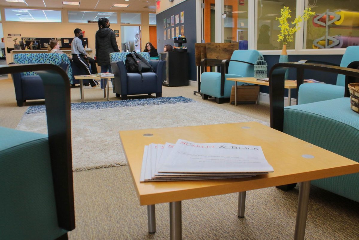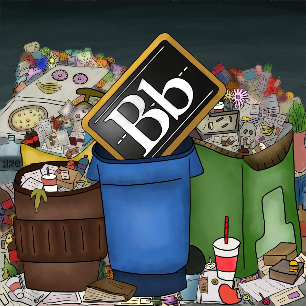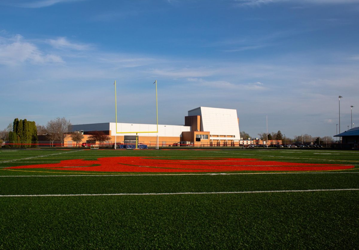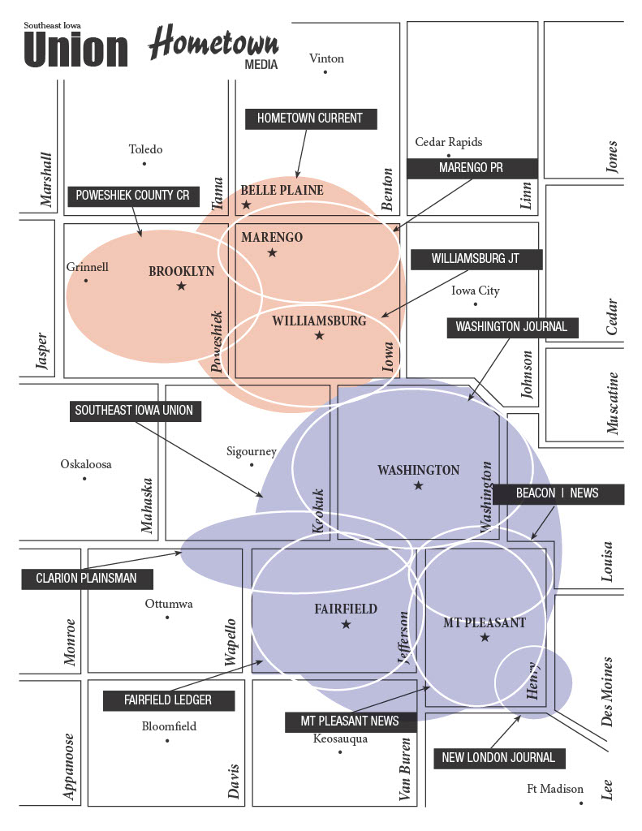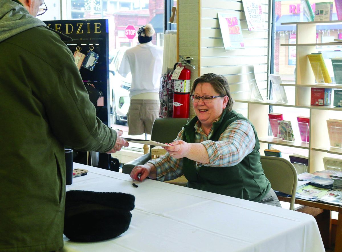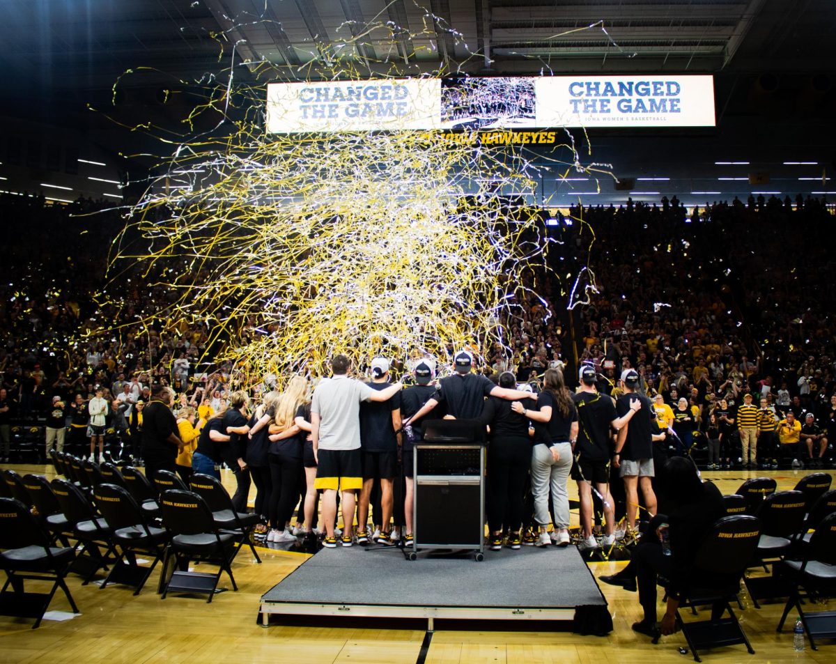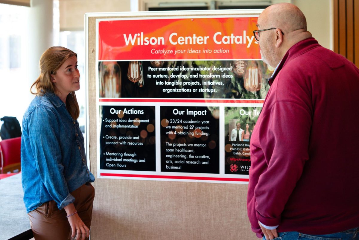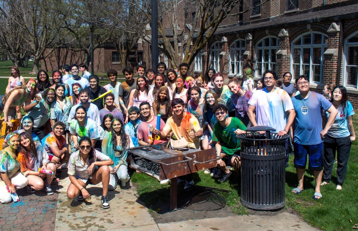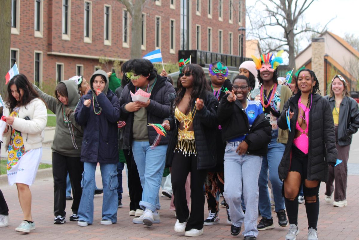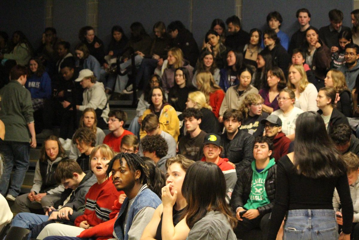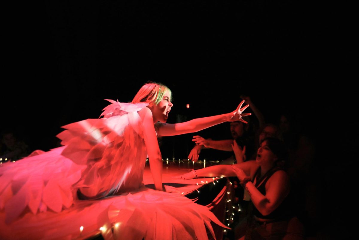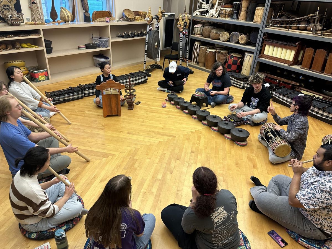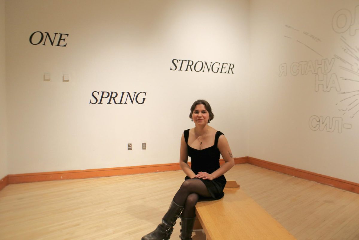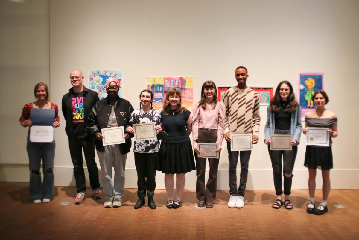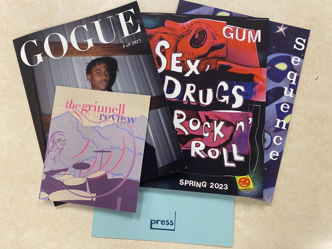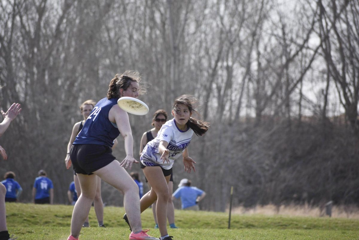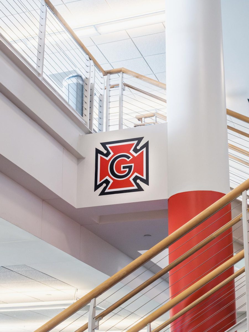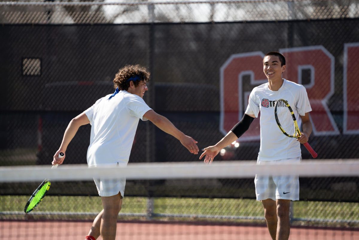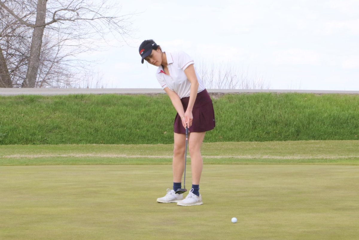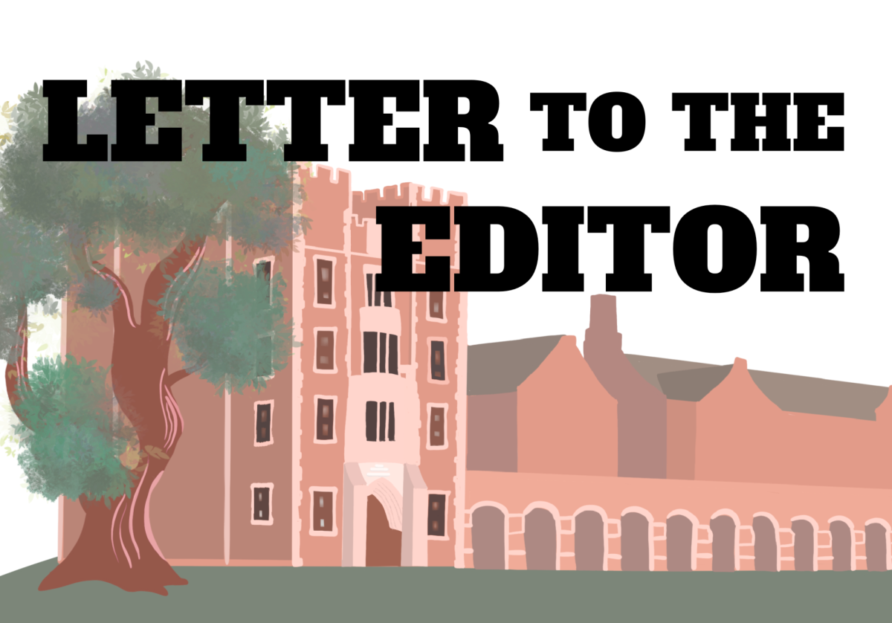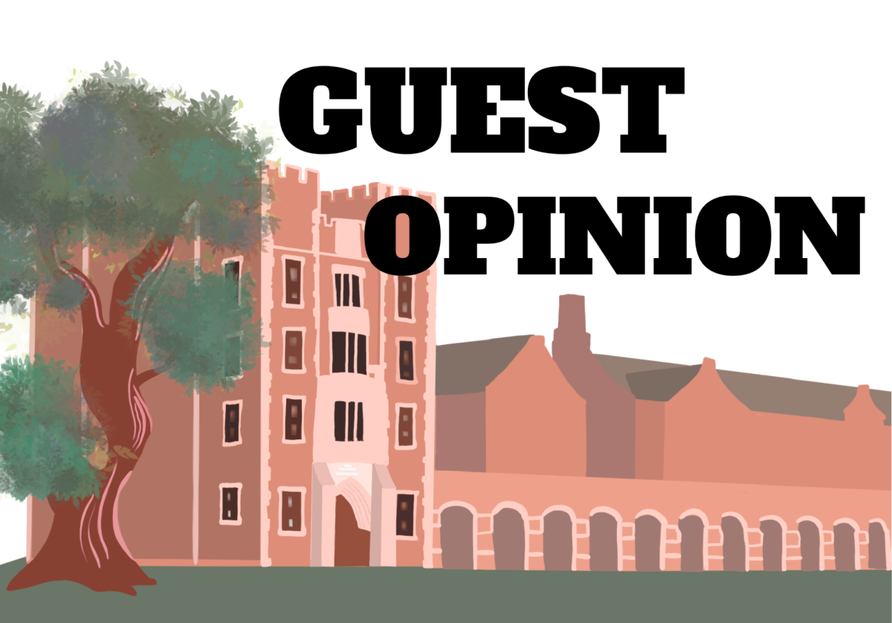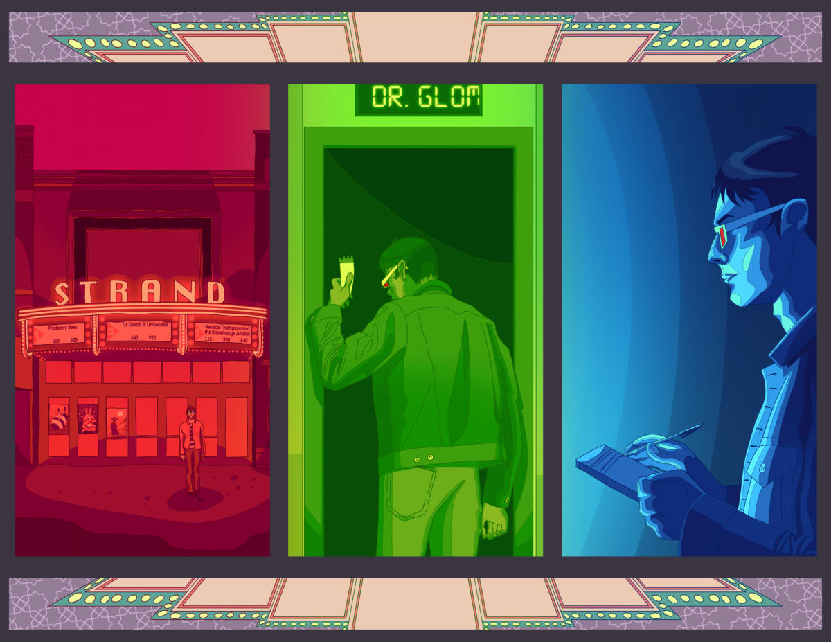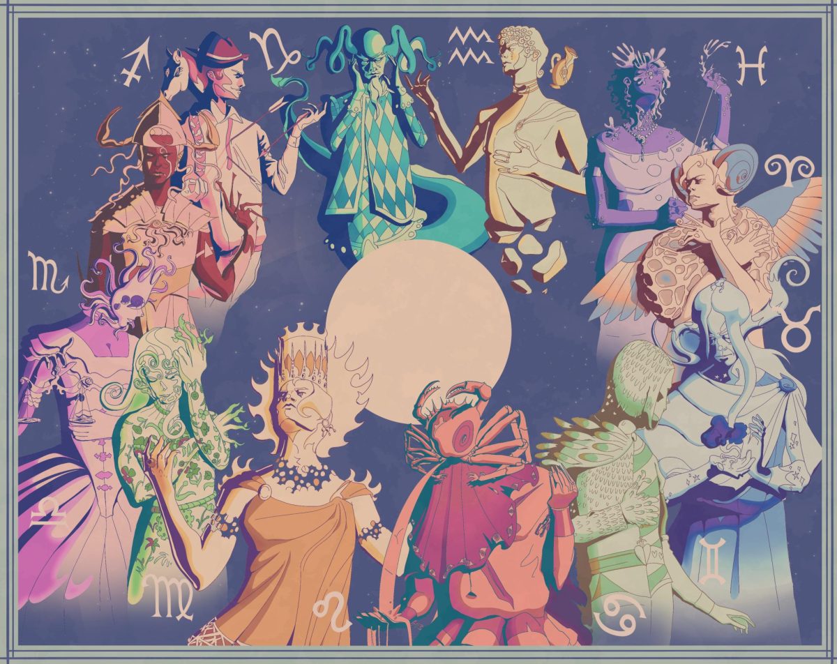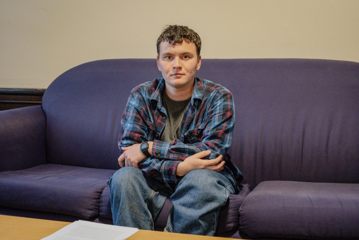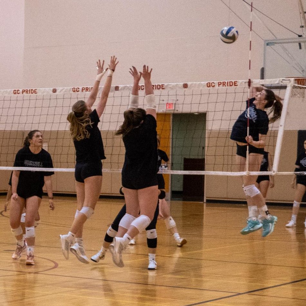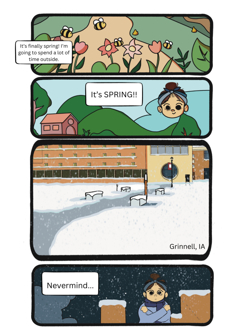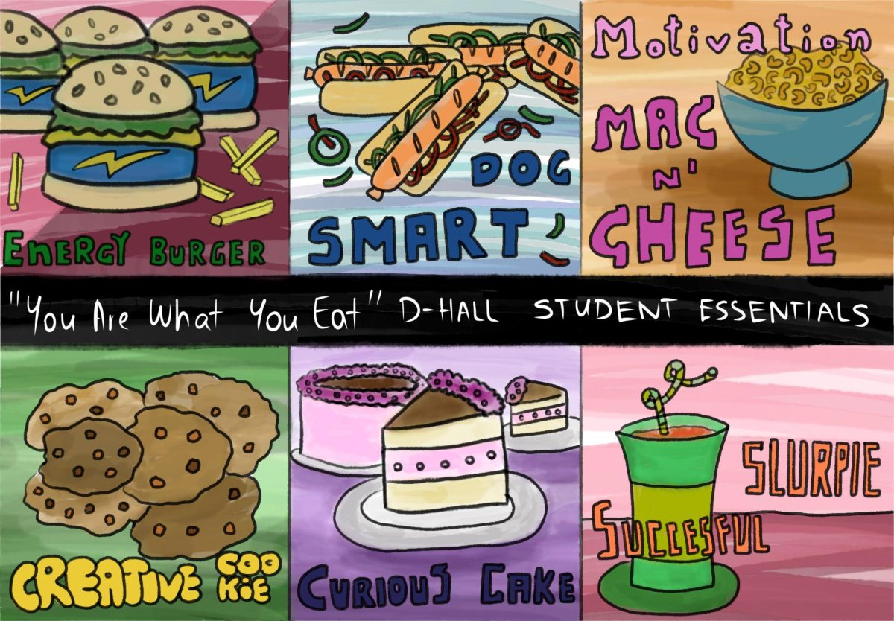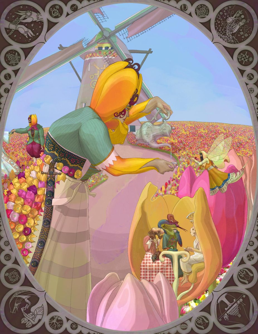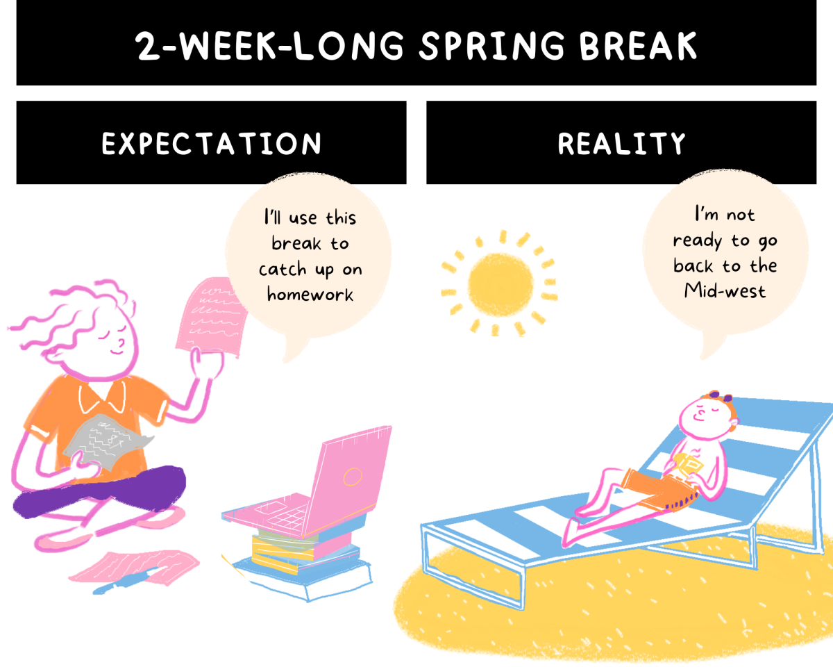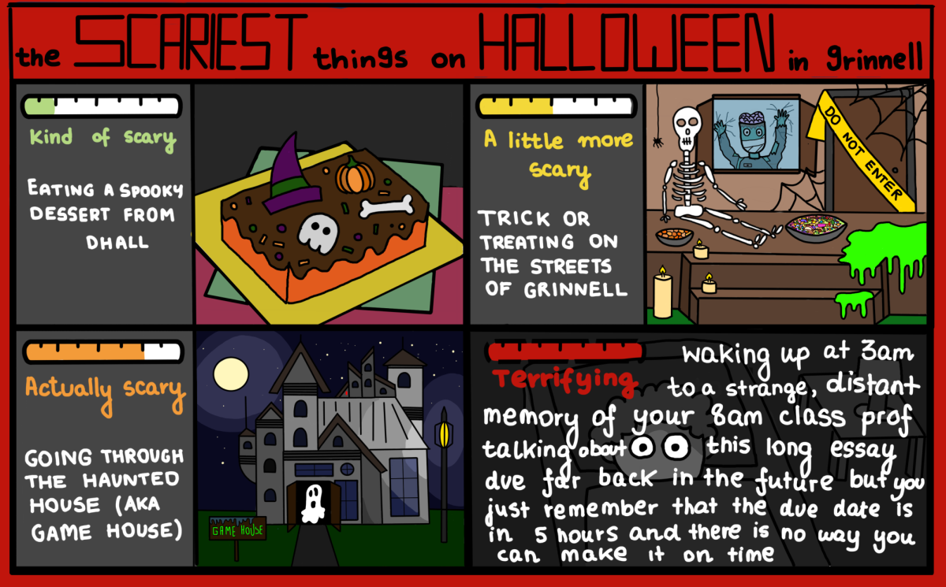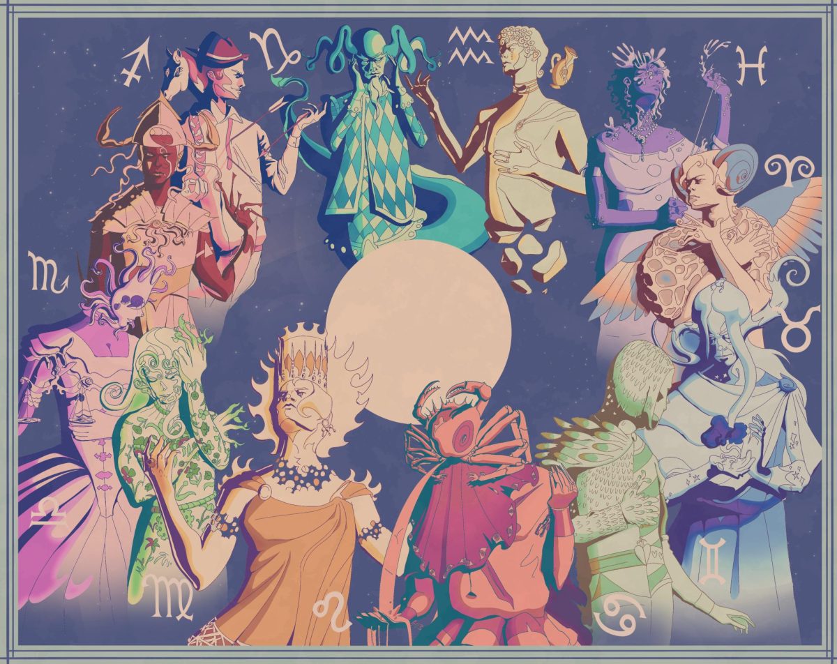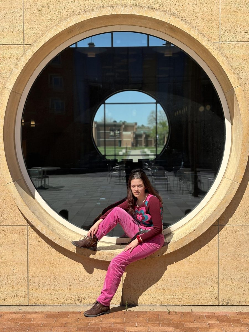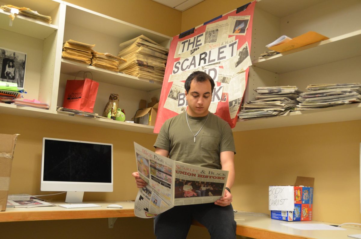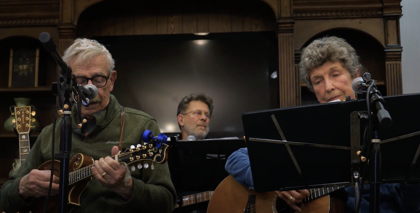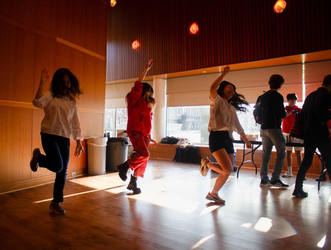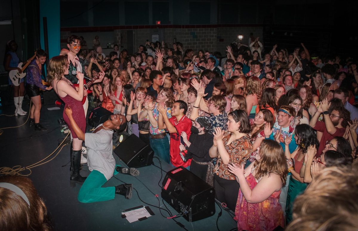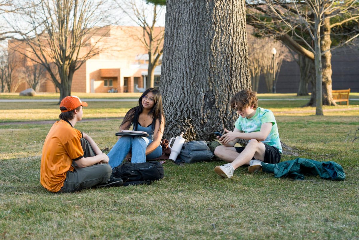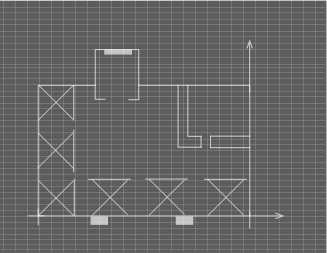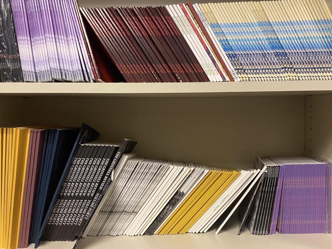On Monday, March 30, representatives from EYP Architecture and Engineering met with students in ARH 102 to discuss their plan to expand the ARH/Carnegie building into a new Center for the Humanities and Social Sciences.
During the session, EYP representatives sat down with students and answered questions, listened to suggestions and asked students about what the Center needs in order to both represent the distinctive role that the humanities play at the College and to be an optimal study and learning space.
The meeting was organized in collaboration with SGA, with the intended goal of allowing students to discuss what they need and want in order to focus on their studies, both as individuals and in groups.
Charles Kirby, EYP’s academic planning and design expert, described the vision that he has for the building as a collaborative, welcoming space.
“We have the opportunity to bring many people together that come from small departments. However, we must find a way to keep that sense of identity, community and family between professors and students while, at the same time, have the energy of many disciplines collaborating with each other,” he said.
Some students in attendance said that they were surprised that the meeting was not about presenting an architectural design, but appreciated that the firm was doing its best to understand what Grinnellians need and expect from a study space.
“Grinnell is weird because we have weird things that do not necessarily make sense but they are very us,” said Channel Turbides ’17. “For example, you might not always work at the jungle gym or always swing in the swing set but you like the fact that they are there.”
“The eclectic building combination in this campus somehow shows the diversity of the student body,” said Dan Davis ’16.
Students had input regarding issues ranging from the structure of the center to standing desks and whiteboard location, in addition to considerations like where Grinnellians would have access to coffee and food. Attendees pointed out qualities from existing buildings on campus that they liked and wanted in the new center, such as the taller desks at Burling Library, the table distribution in the Biology Commons and the number of windows in Kistle Library. Overall, many in attendance said that they were happy with the process and looking forward to seeing the building plans go forward.
“It is exciting that they are looking for student input,” said Nelson Ogbuagu ’16. “It shows a lot of transparency and that this building is being made for students.”
“It was good the company was willing to hear us out and make the space that Grinnell students wanted,” Turbides agreed.
