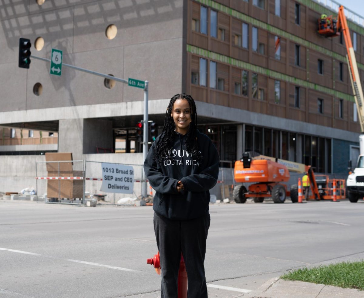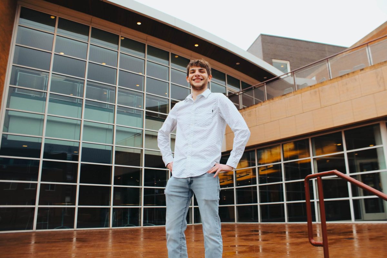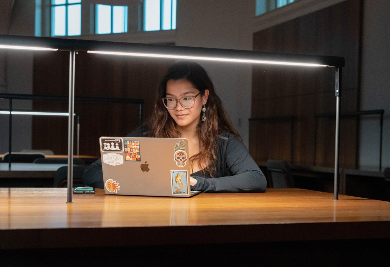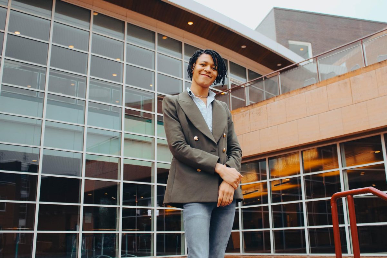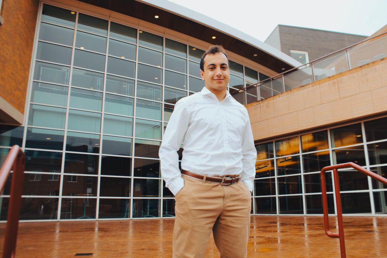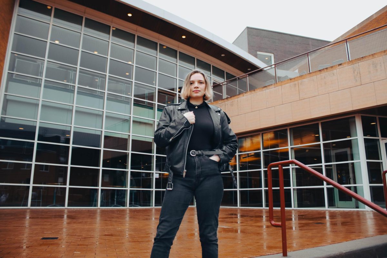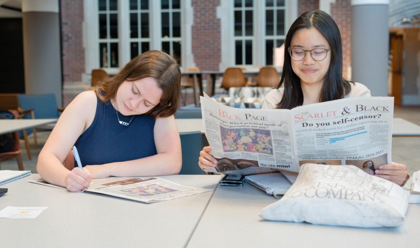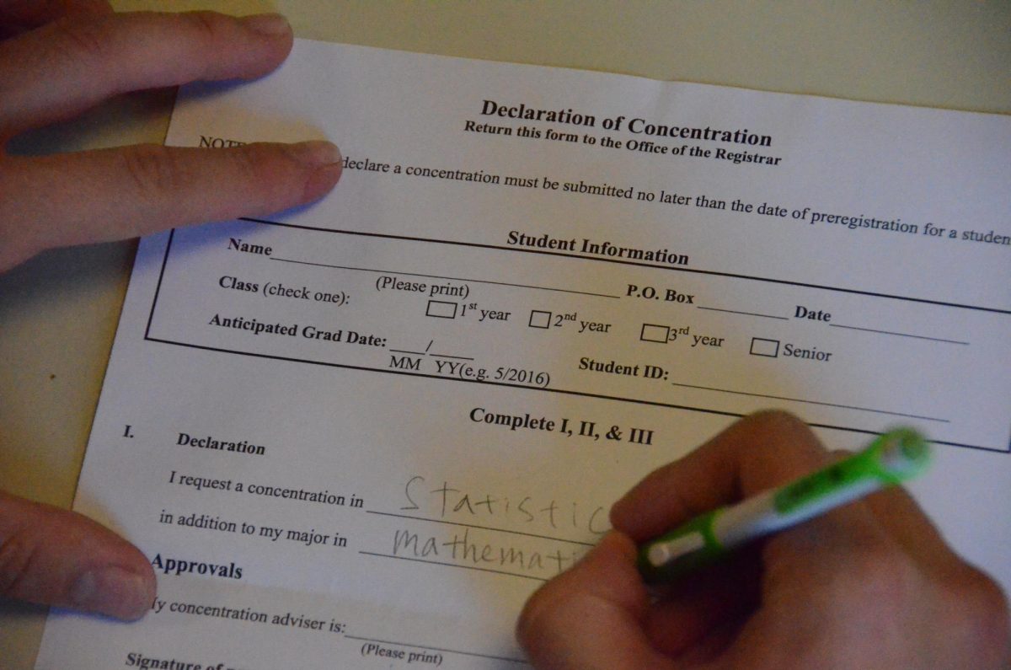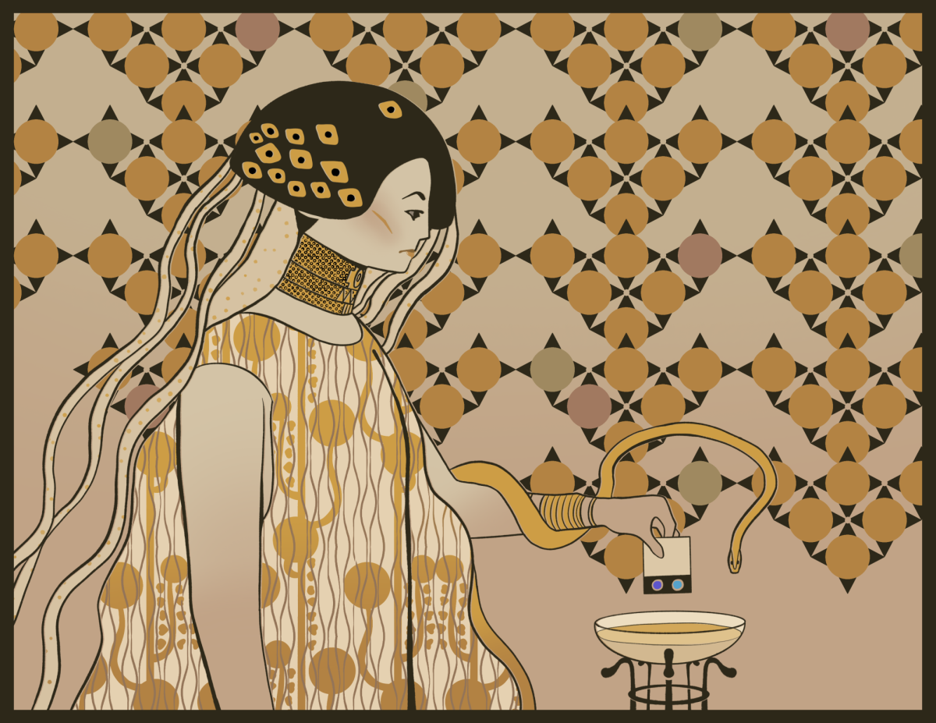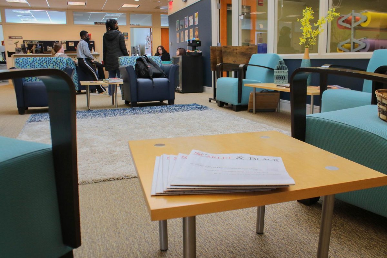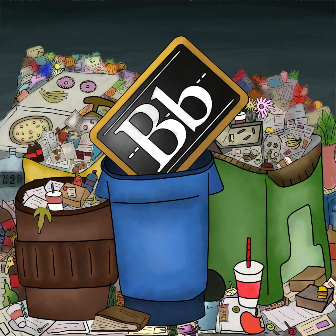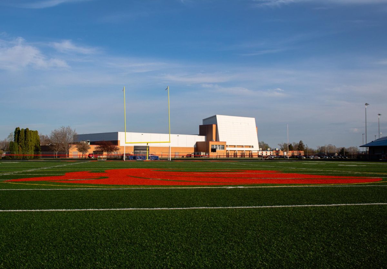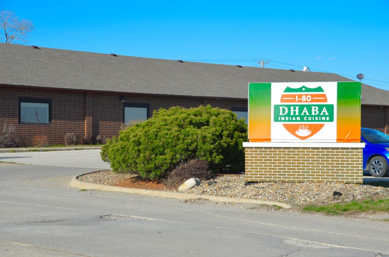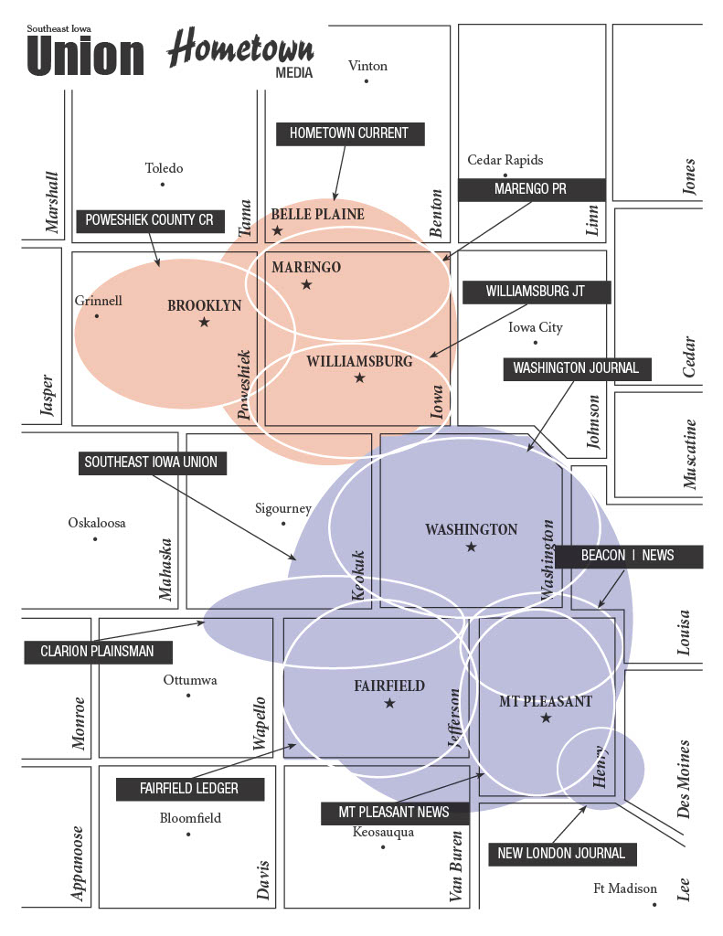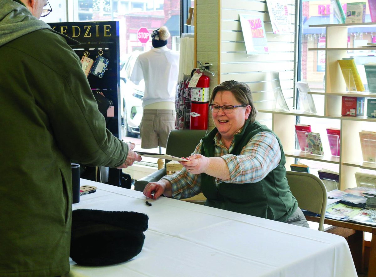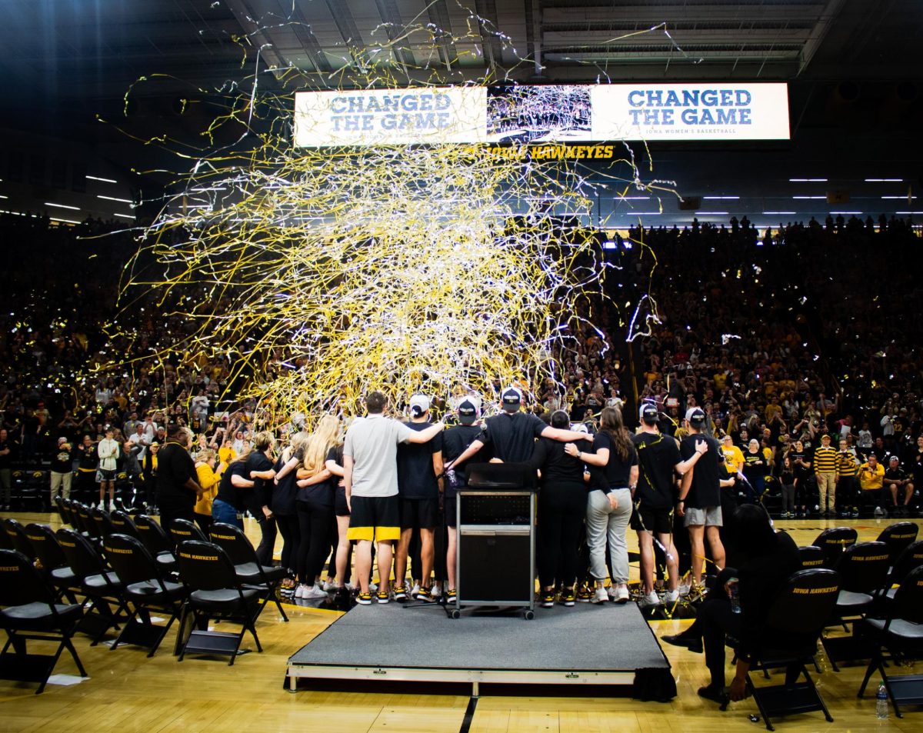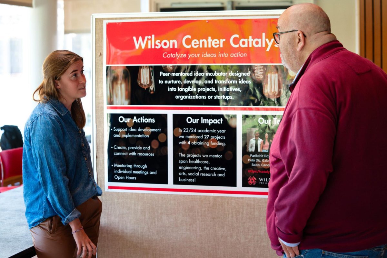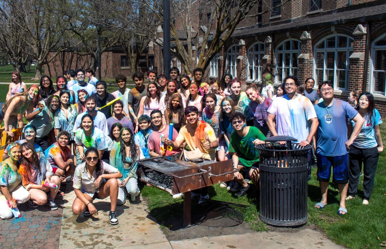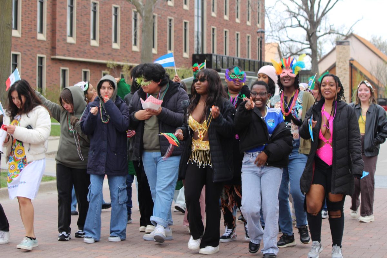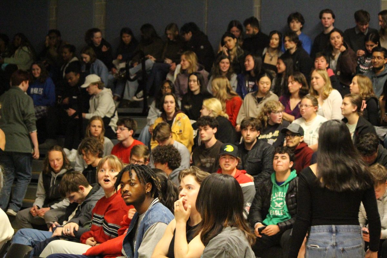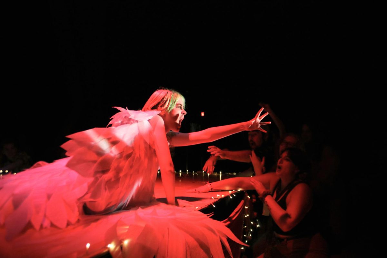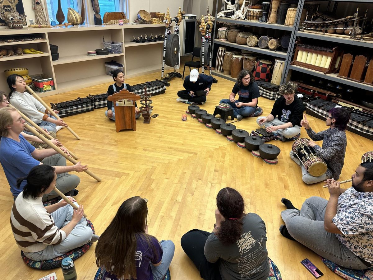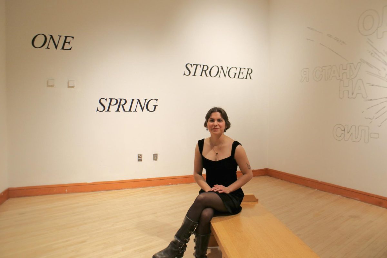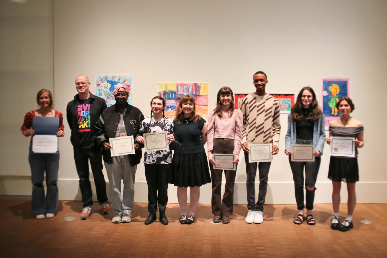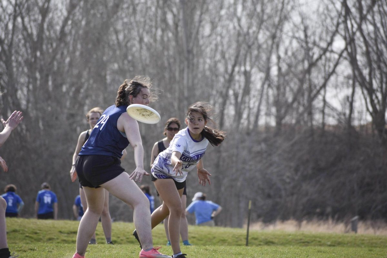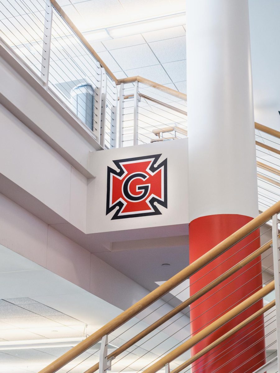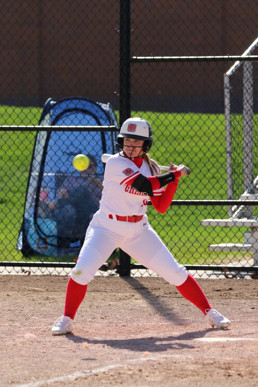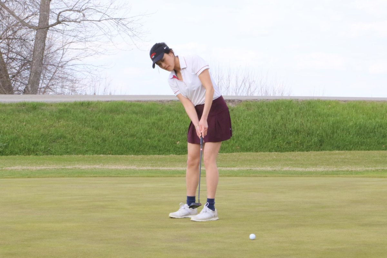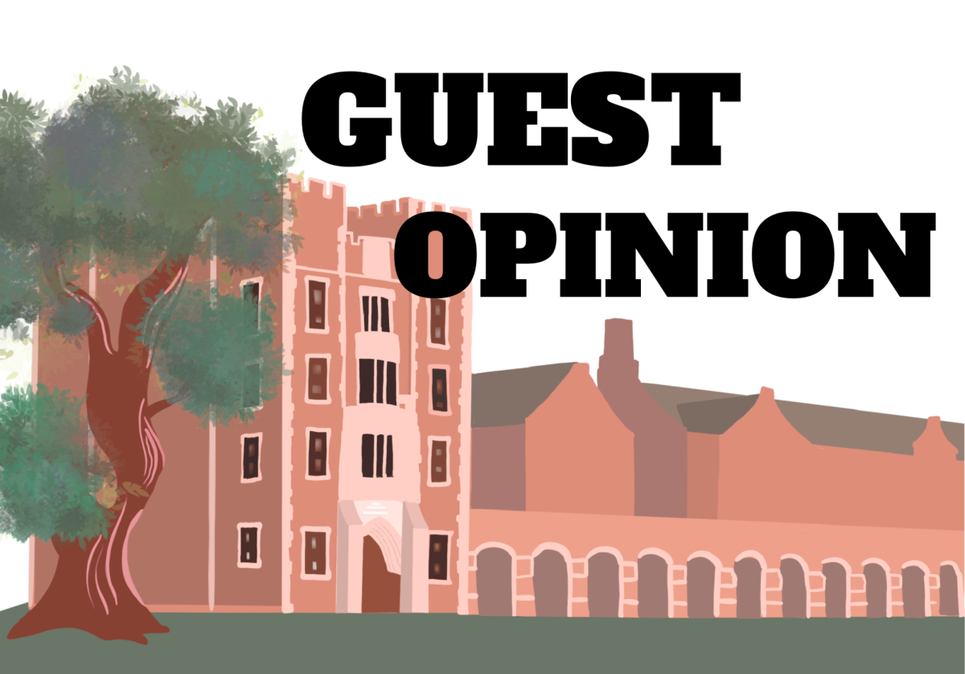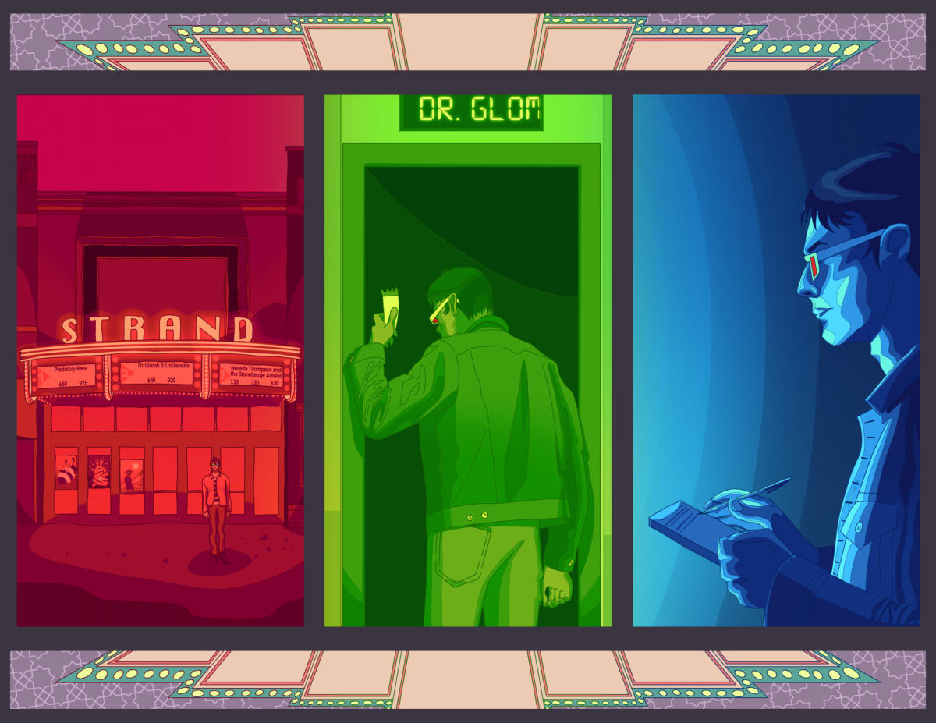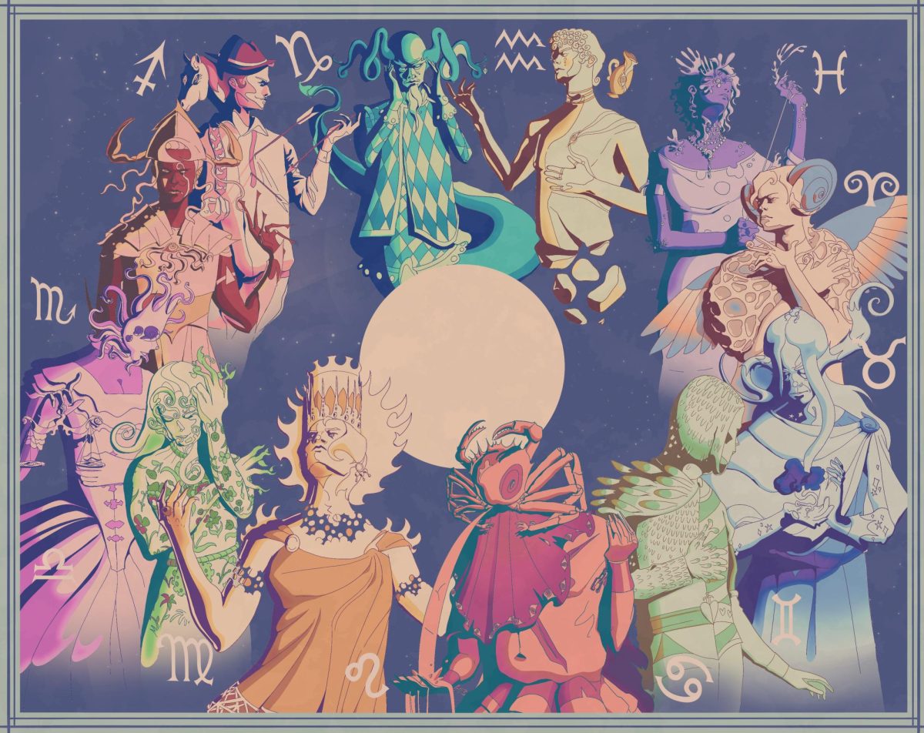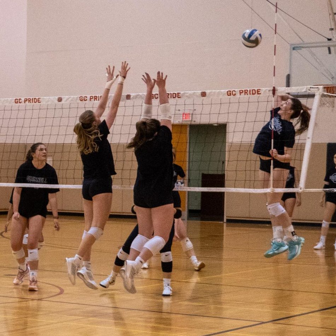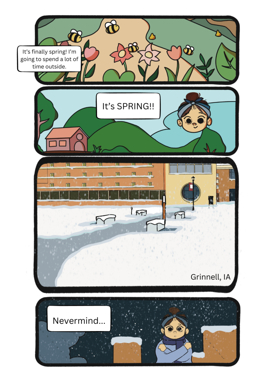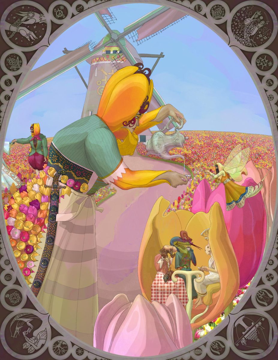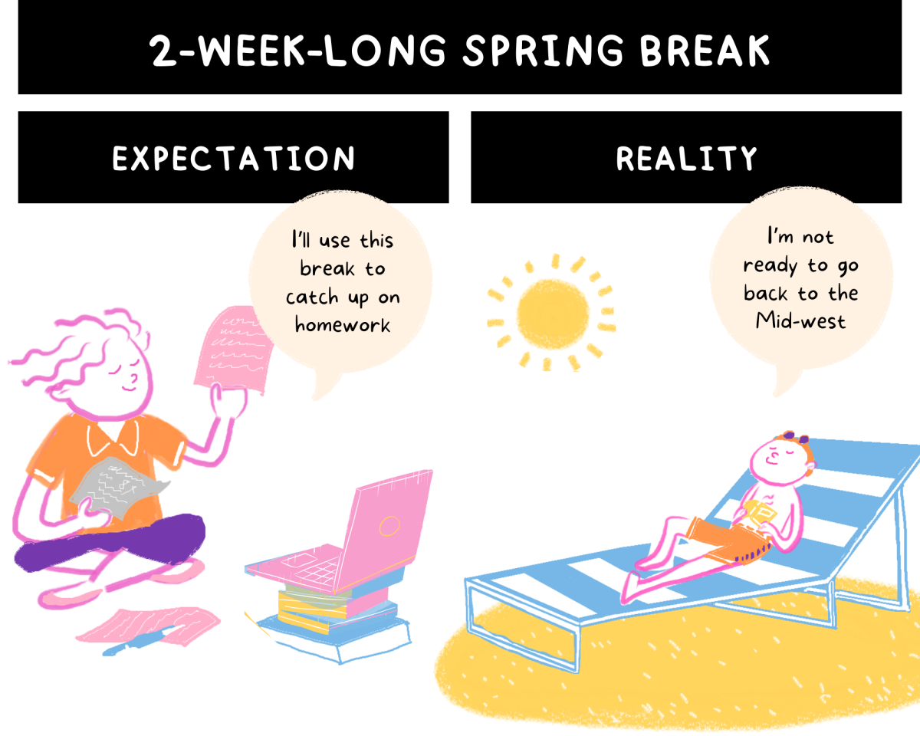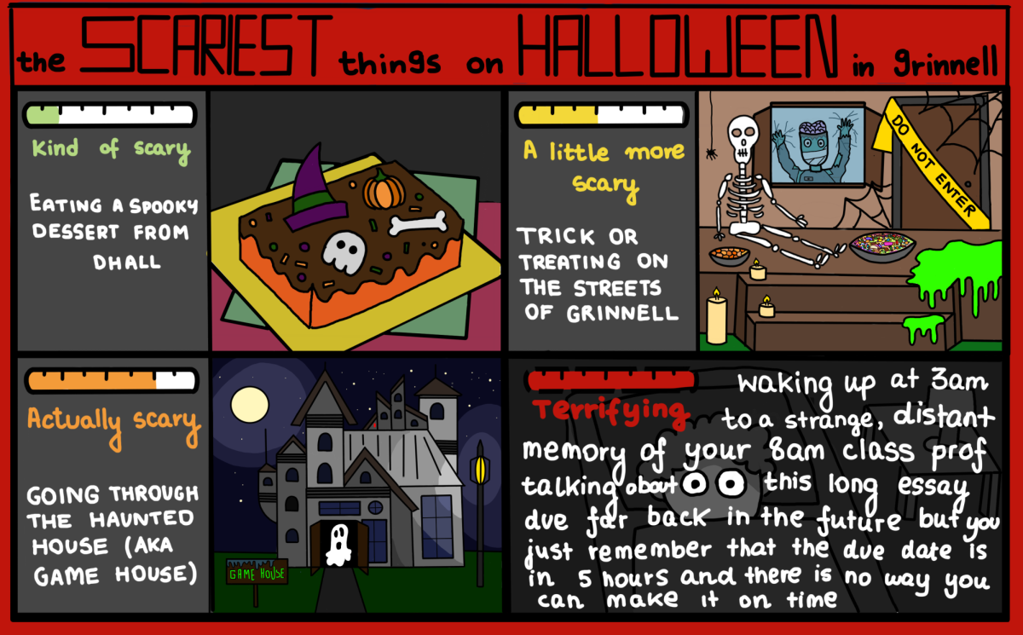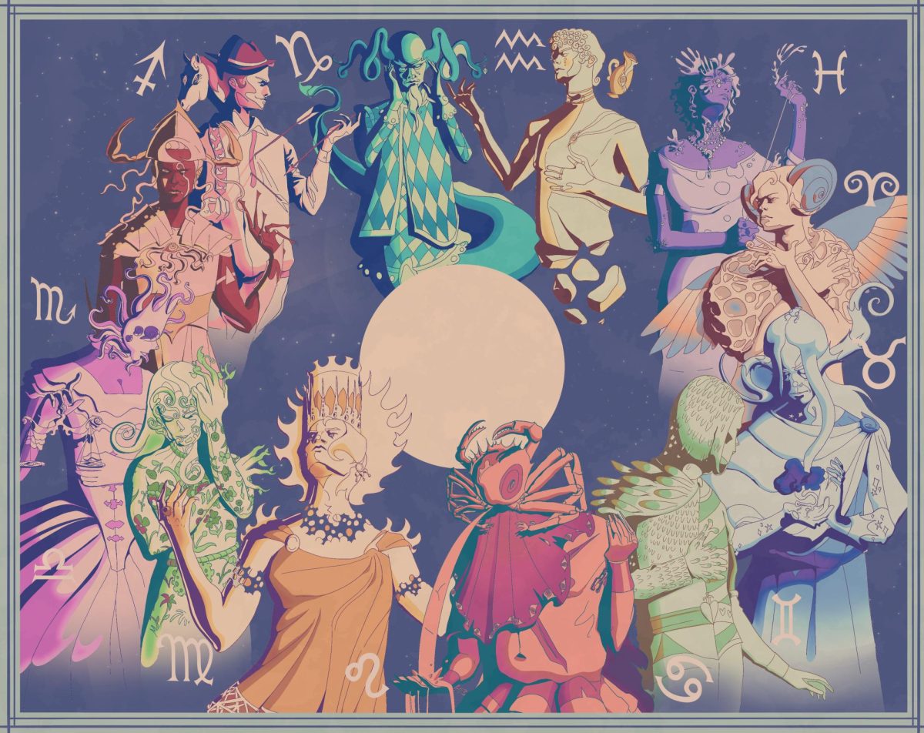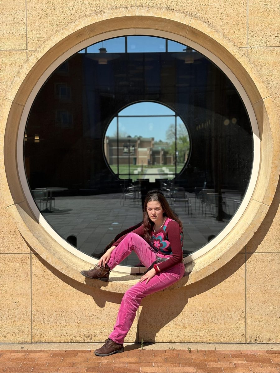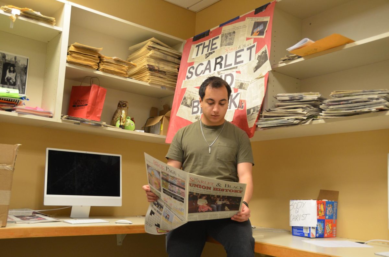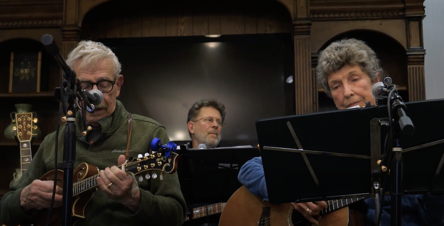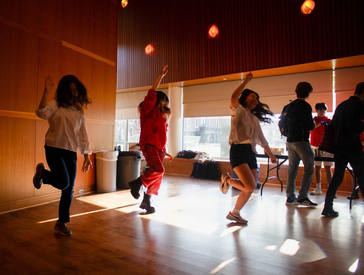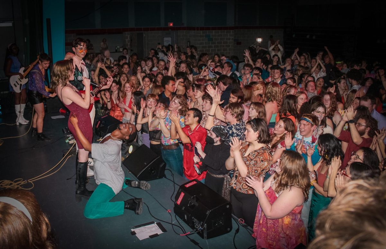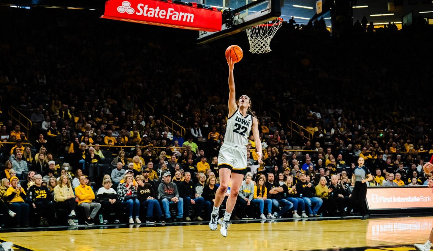Third Floor Balcony
Did you know that there are not one, not two, but three balconies in the JRC? The third floor balcony is a railed-off space that covers a small portion of the roof on the north side of the building, overlooking Mac Field. It is accessible from the hallway adjacent to the Student Affairs Office, the one that leads to the Voicebox and Student Work Room. Although the balcony was part of the building’s original plan, it remains locked and unused because of its poor design, according to Michael Sims.“It’s a small space, and it gives easy access to the roof of the entire building,” said Sims, Director of Campus Center Operations and Student Activities. ”We just don’t want kids running around up there because of the potential to fall off.”
Voicebox
Student Organization Workroom
If you’re not very involved in any student organizations or have never had to make posters to hang outside of the dining hall, then you’re probably not familiar with the Voicebox and the student organization rooms on the third floor. The Voicebox is a general office for student groups to work in, and is directly adjacent to the Work Room. But did you know that on the other side of the Work Room is the storage room, both of which have floor-to-ceiling windows facing the train tracks and East Campus? The workroom has butcher paper and paint available for students to make posters. The storage room is half the size of the Work Room and holds YMCA-like lockers for organizations’ storage space. The Work Room is also used by SGA, and occasionally hosts meetings.
The hallway behind the elevator on the third floor
If you’ve ever taken the elevator to the third floor, then you know that all of the offices and rooms are to the right when you step out of the elevator. But did you know that if you turn left, there’s a door there that leads to a narrow, L-shaped hallway, which leads to a stairwell? The hallway seems pointless until you realize that there are fire doors between the elevators and the rest of the floor. This allows for a stairway escape in case of a fire, and if you were to ever get stuck behind those fire-doors, you can use that hallway as a means to go down the building without having to use the elevators.
Room 209-A
Most of you are probably familiar with Room 209-A on the second floor. It’s a long room adjacent to a balcony, and is where Joint Board often meets. The room is also occasionally used for special events and classes. But did you know that Room 209-A can be split into two rooms? On the ceiling in the middle of the room, there’s a divider that folds down and creates a surprisingly sound proof wall between the two ends. It can only be operated with a key, so don’t go in there and press all buttons—nothing will happen.
MultiCultural Suites
Behind the elevator on the second floor— the area directly above the game room and the mailroom — are six suites complete with a common area and an office. These suites are used primarily by the officers of Multicultural Affairs student organizations, such as CBS (Concerned Black Students), the AAC (Asian American Coalition), and SOL (Student Organization of Latinos/Latinas). The Stonewall Resource Center was also located here before it was moved to Younker Pit last year. But did you know that also in this area are two industrial sized kitchens with top of the line equipment? One is the Kosher Kitchen, which has restricted access and is used only for the Shabbat dinners. The other is the multicultural kitchen used for more general events.
The Other Second Floor Balcony
Most likely, all of you are familiar with the balcony on the second floor directly above the main entrance, complete with tables and chairs. But did you know or have you ever noticed the narrow balcony that jets off towards East Campus, the one that’s directly above the covered walkway up to the mailroom? According to Michael Sims, that walkway was not part of the original plan and was added after the faculty requested that one be put there for the students coming from East and South Campuses. “The idea was for it to be like a loggia that led you to the middle of the building,” said Sims. The architects agreed to the faculty’s request, and decided to make it a balcony by adding rails to “make it look better.” The balcony is accessible through the multicultural suites on the second floor, but is usually locked.
Stairwells
There are a total of five stairwells in the JRC. One is between the first and second floors by JRC 101, two on the east side of the building, and two are by the Fireplace Lounge. One of the stairwells by the Fireplace Lounge leads from the first floor to the basement, while the other leads from the second floor to the courtyard. But did you know that one of the stairwells on the east side of the building doesn’t allow access into the building on the first floor, only an exit to the outside?
KDIC Radio Station
KDIC is located on the second floor right across from the publications office and Dining Services offices. Most of you have probably noticed the windows of the radio station that overlooks the dining hall. But did you know that there are fully equipped performance rooms at the radio station where bands and artists can perform live on air? The room can also be directly connected to the dining hall’s speaker system, and has windows that overlook it. Also, the radio station has a storage room in the basement full of vinyl records.
Nooks and Crannies
Throughout the JRC are little nooks and crannies for people to work in or hang out. “The idea was to give students as many places to study and relax in as possible,” Sims said. “There are all sorts of places where you can have a lot of people and hang out or just curl up in a chair and take a nap.”
A Few More Interesting Tidbits
Most of the basement is used by Dining Services, and includes locker rooms for employees as well as a bakery. There are five pairs of public bathrooms, one on each floor except for the first floor, which has two.There are two public elevators and one freight elevator used by Dining Services.
