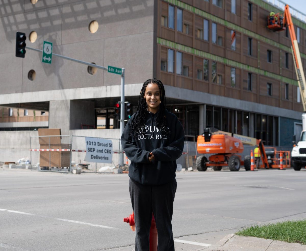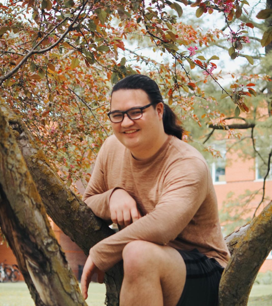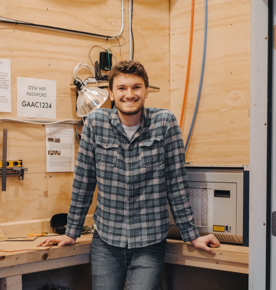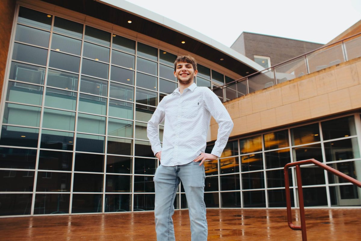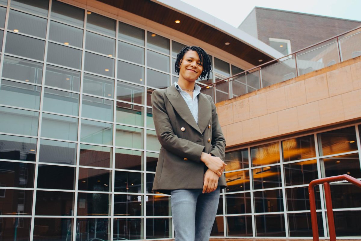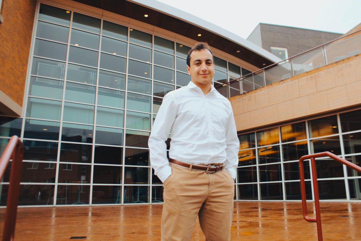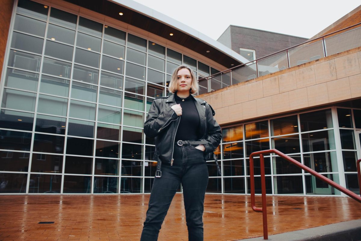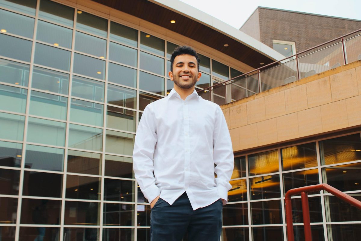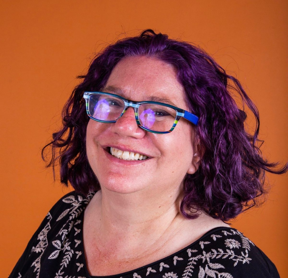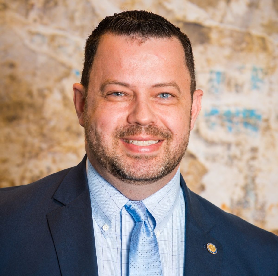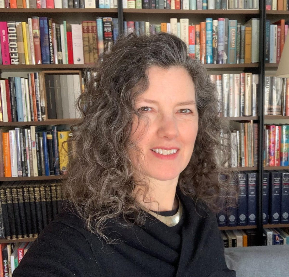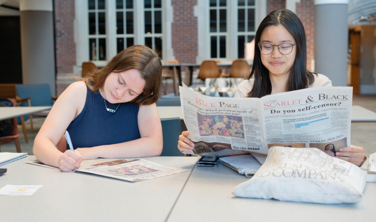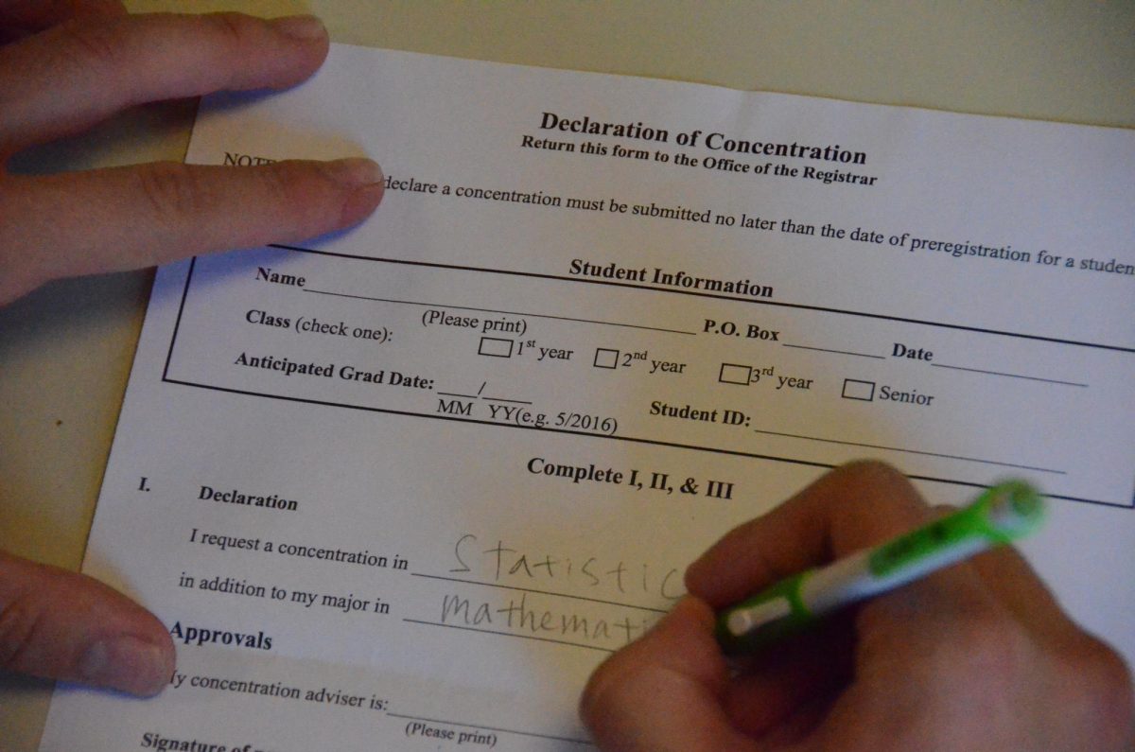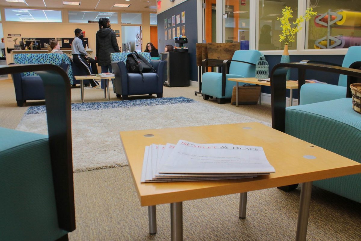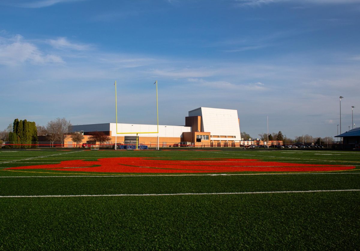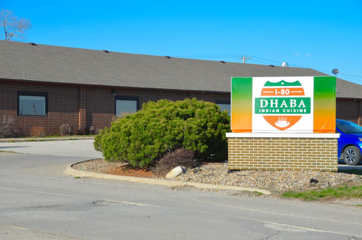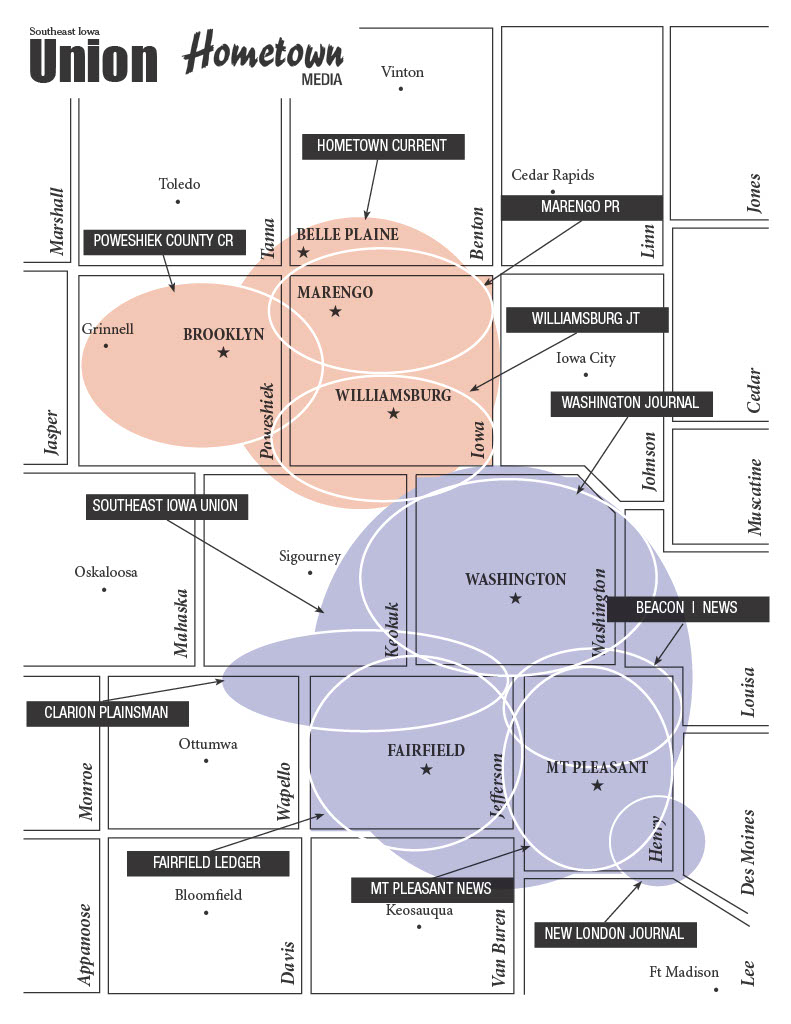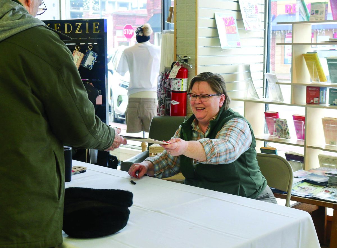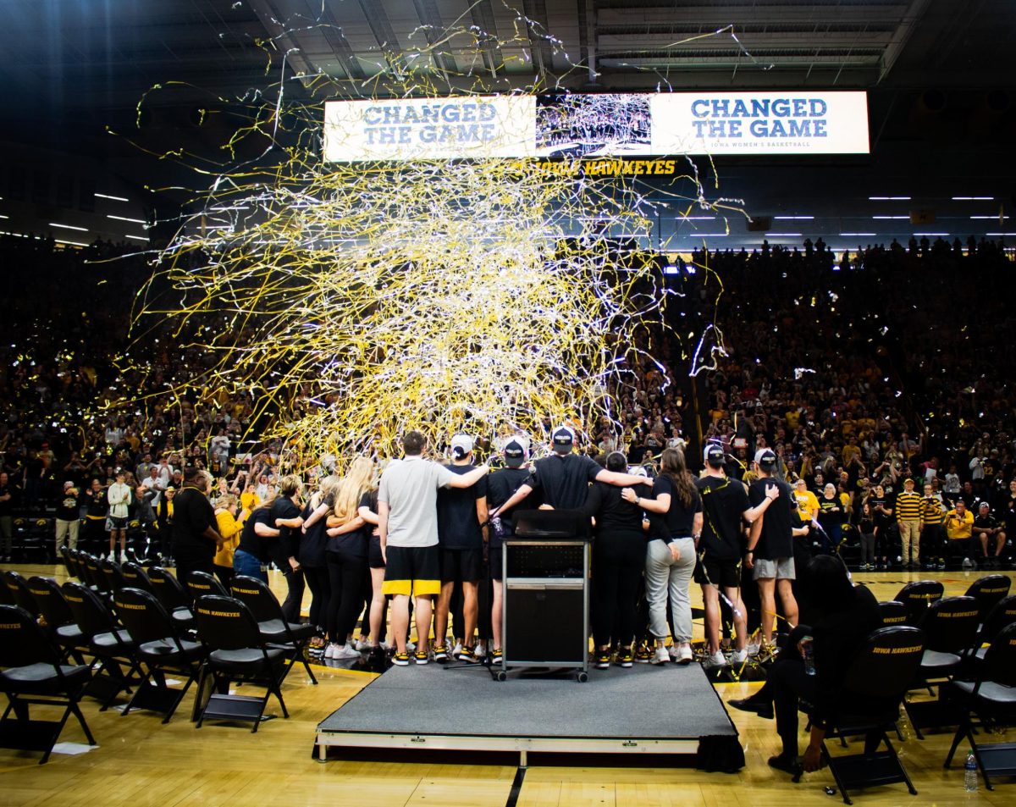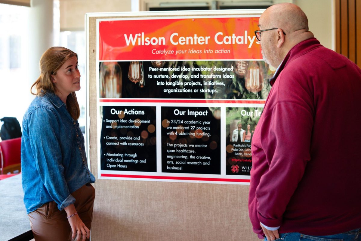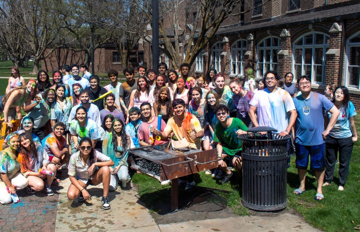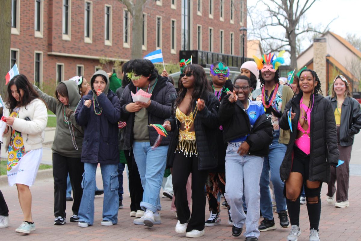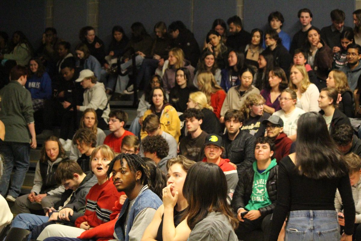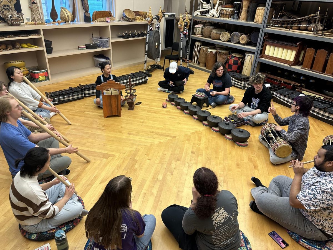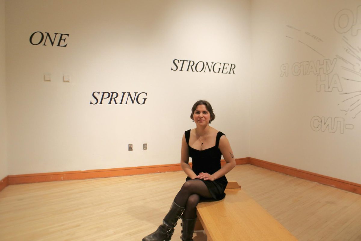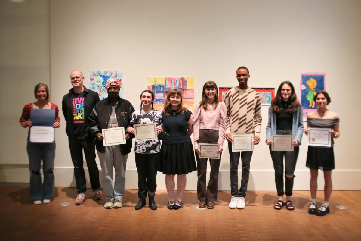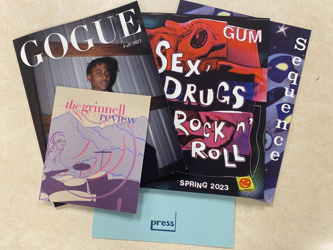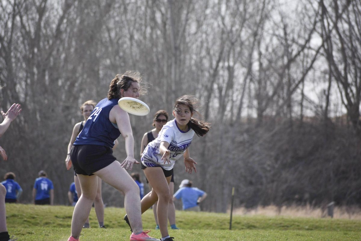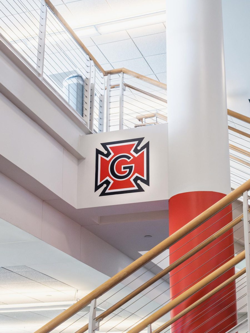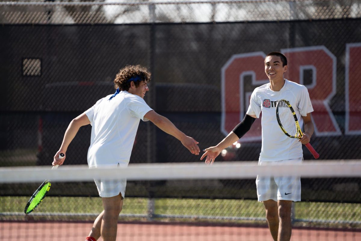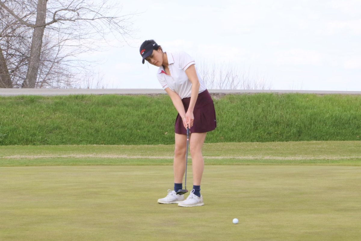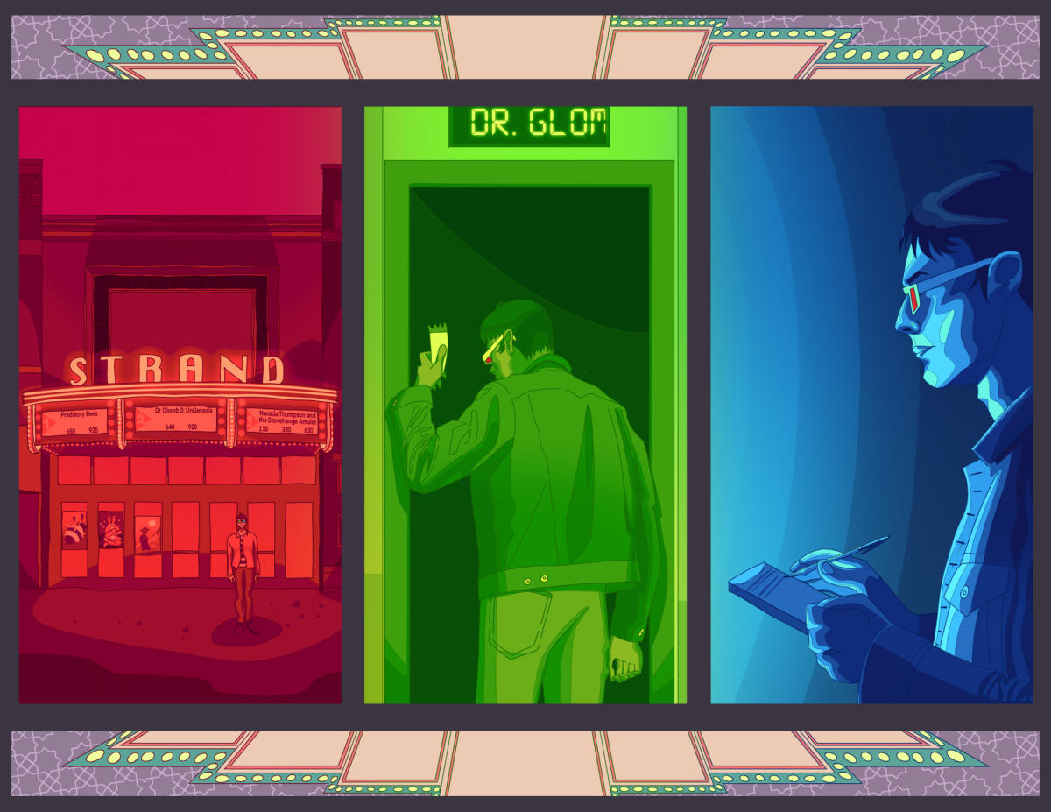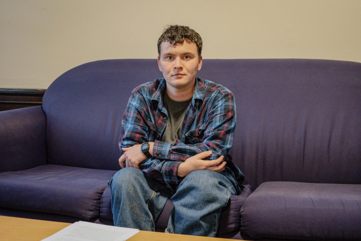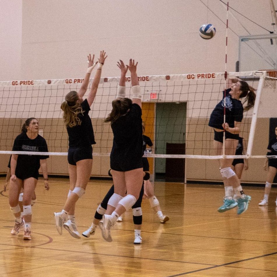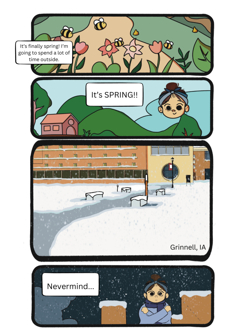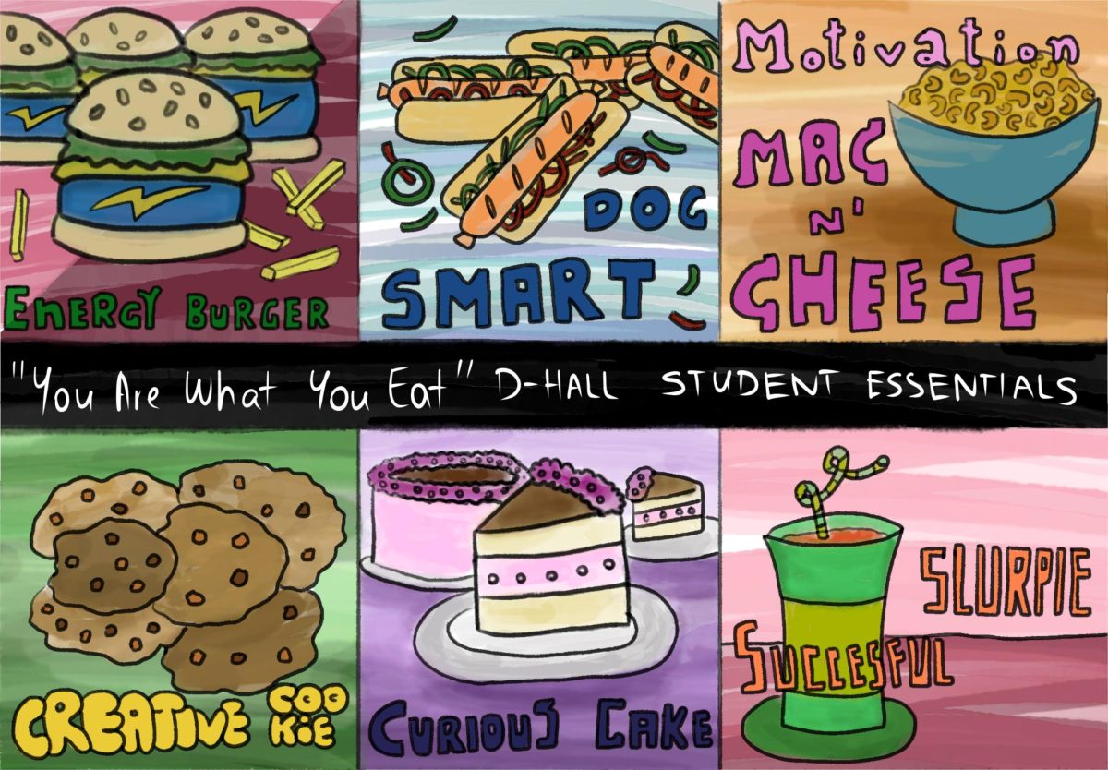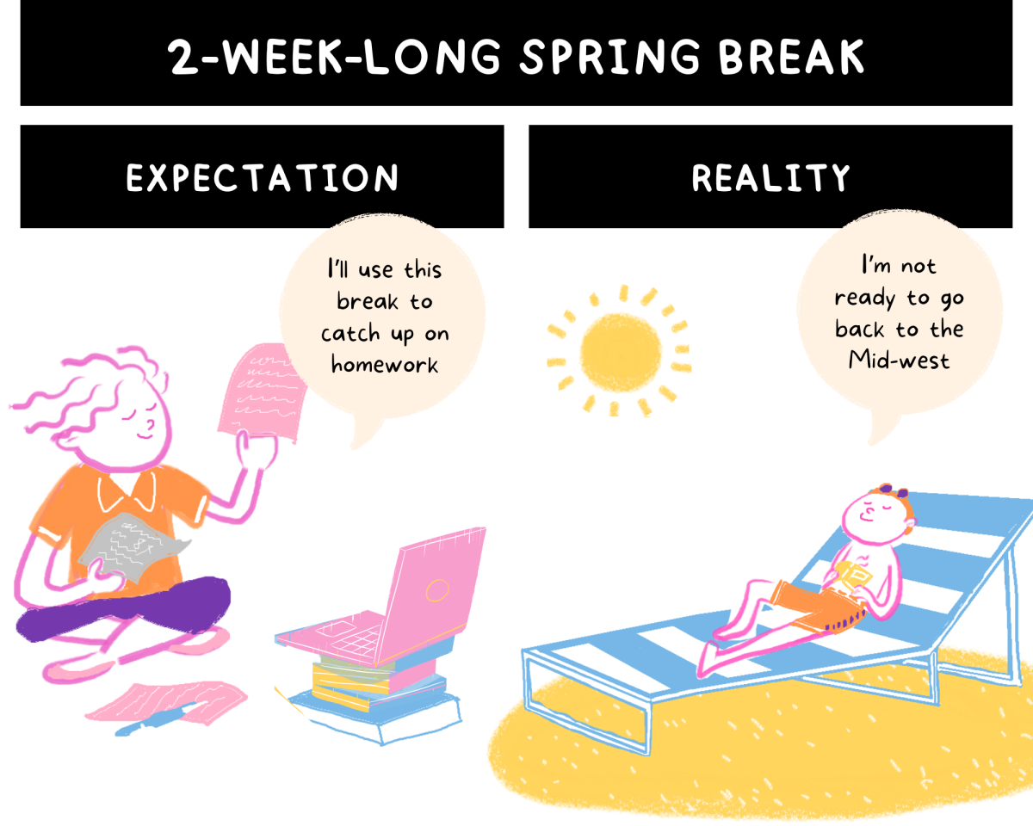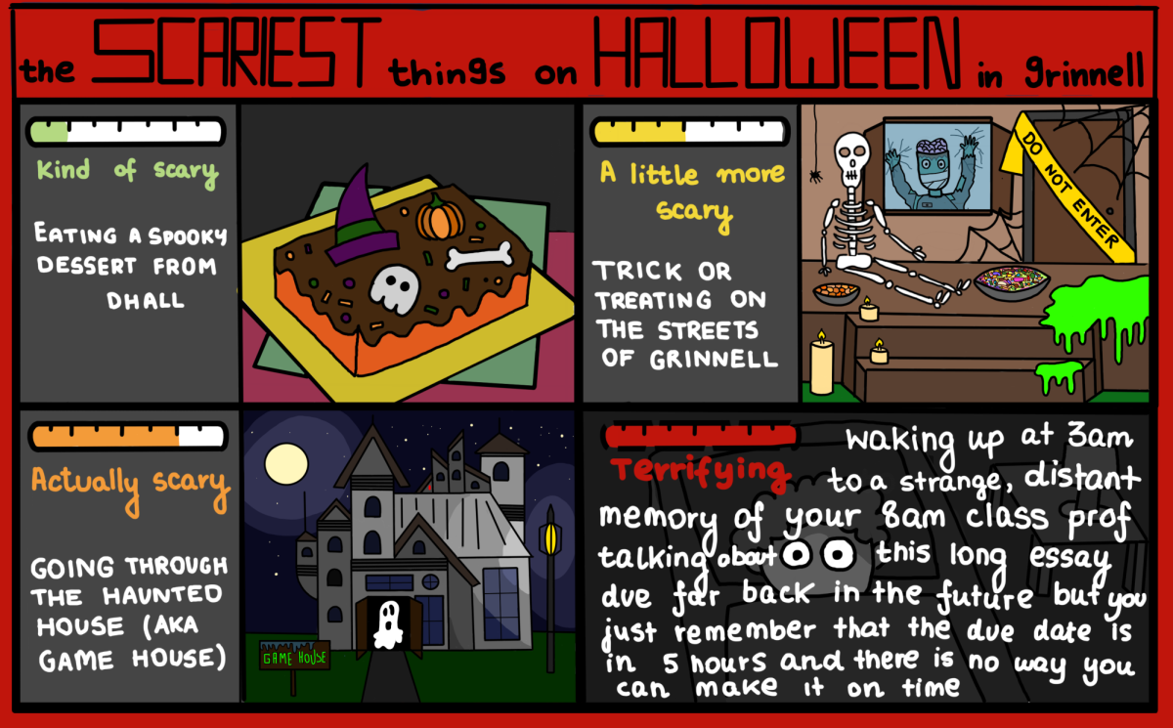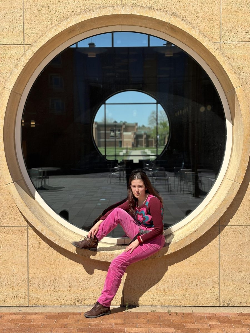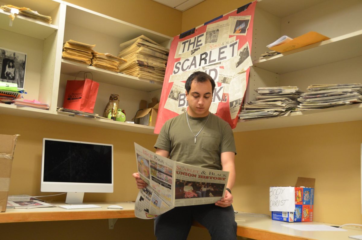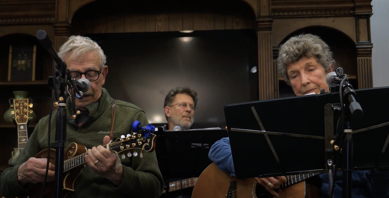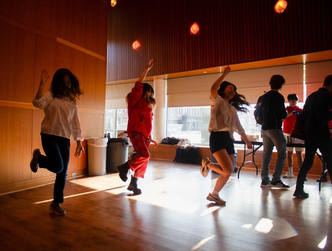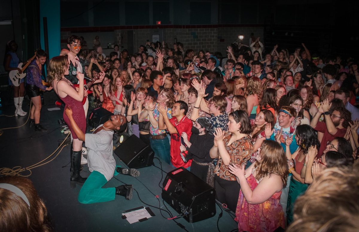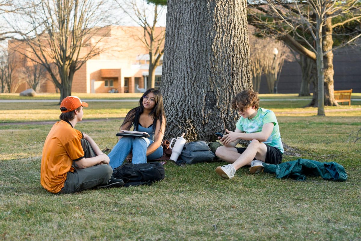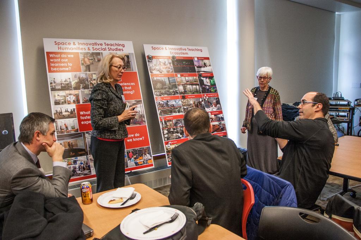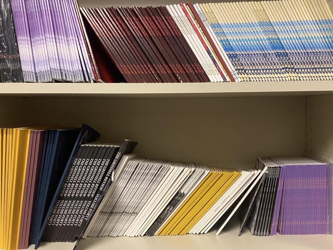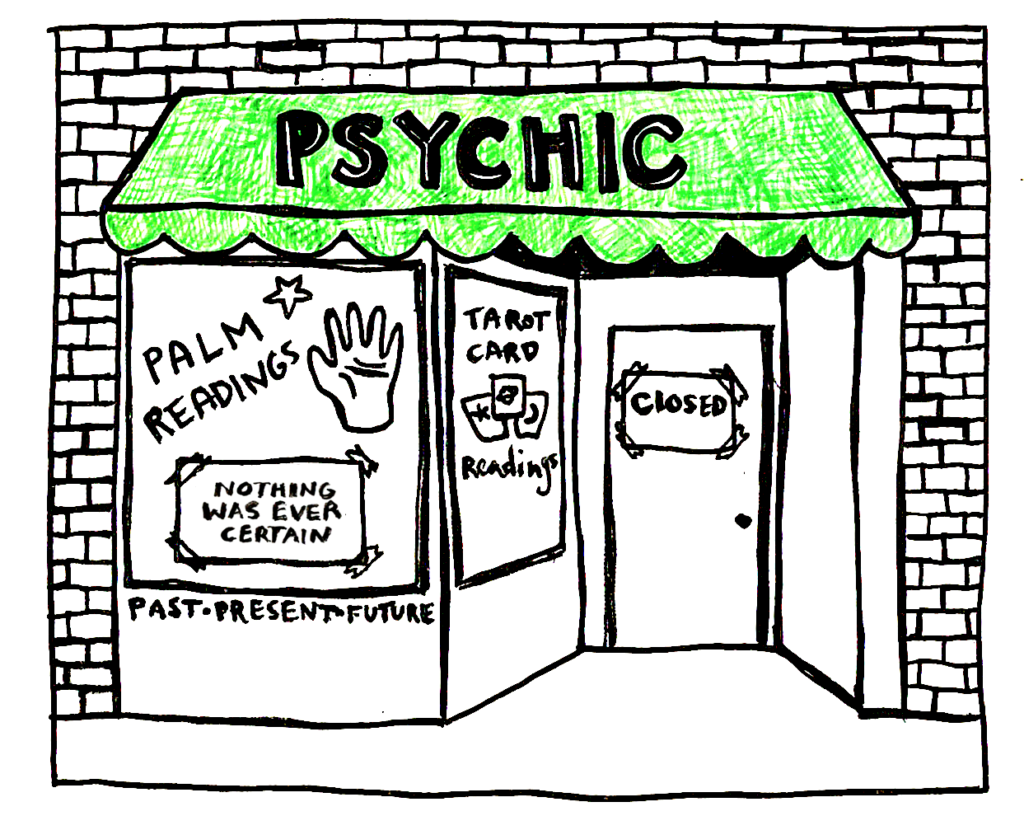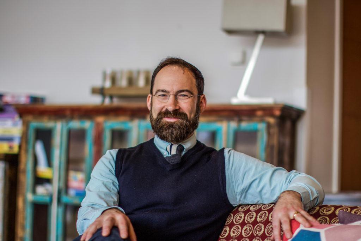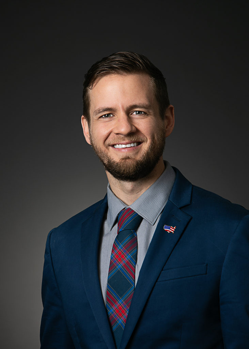Within the next six years, Alumni Recitation Hall (ARH) and Carnegie will be completely renovated and re-created into a unified humanities and social science center. But first, a design firm must be selected.
Over the course of this past week, three architecture firms, Sasaki Associates, EYP Architecture & Engineering and Tsoi/Kobus & Associates visited Grinnell. While on campus, the three firms went through an interview process with the College’s Building Projects Committee and each presented an hourlong forum to the campus community.
The Building Projects Committee stated that they will ultimately select one of the three firms within the next couple of months.
“What we are looking for is a firm that would be really committed to a collaborative partnership with people at Grinnell,” said Dean of the College Michael Latham.
Five main criteria have driven the selection process: (1) innovative teaching and learning, (2) technology, (3) universal design, (4) sustainability and (5) historical preservation and revitalization. And after starting with over 100 architectural companies, the semester-long process of selecting the firm is nearly complete.
Latham noted that having a beautiful building with great space and terrific technology is important, but the most vital aspect is a building that demonstrates an understanding of the way Grinnell teaches and learns. He also noted that a building with a “high degree of flexibility” is vital.
“If we’re stuck with a bricks-and-mortar structure that is not flexible and can’t be adapted, then we’ve made a mistake,” he said.
ARH and Carnegie will both be heavily renovated, but there will also be a considerable amount of new construction, which will make creating a physically cohesive building difficult.
“The challenge for the architects is, how do you connect the new space to the existing space and come up with something that looks actually well-integrated?” Latham said.
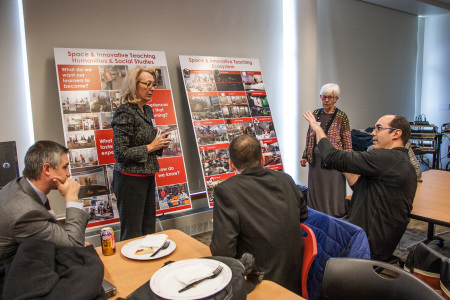
Photo by Sydney Steinle.
Sasaki Associates
Sasaki, a firm out of Watertown, Mass., presented in JRC 101 on Monday morning and was the first firm to sell its idea to the Grinnell community. The team initially focused on its previous Grinnell experience, as Sasaki designed the Bear Recreation and Athletic Center in conjunction with another firm and one of its team members worked on the design of East Campus with a different firm.
“We know and love Grinnell,” said Nick Brooks, a senior associate who worked on the Bear project.
Sasaki also highlighted its MyCampus software, an interactive mapping tool that allows current students to contribute opinions to a project.
“We have our own software professionals in-house. This is not common to other professionals in our industry,” said principal architect Fiske Crowell.
Crowell said that his firm’s strongest suit was its ability to excel in a variety of different ways.
“We really believe that our interdisciplinary capabilities are important, the landscape architecture, the planning. A large part of our practice worldwide is on-campus master-planning so we look at the campus as a whole,” Crowell said.
Sasaki touched on all of the criteria specified by the Building Projects Committee in its presentation before encouraging all audience members to view dozens of photos of past Sasaki projects that were spread out on tables.
Those present were encouraged to write notes on the photos and their thoughts of the designs.
EYP Architecture and Engineering
EYP, ranked the number one firm for sustainability by Architect Magazine, pitched its firm to the campus on Monday afternoon in JRC 101. The first thing its team stated was how well-equipped its firm is to handle this project.
“We live for this kind of work,” said Richard Clarke, Director of Architecture. “It’s really in our sweet spot and we have worked on over 120 campuses. Grinnell is exactly the kind of place that we enjoy working.”
The team focused on the utility of flexible spaces in an academic environment while touching on all of the relevant criteria for this project. Charles Kirby, the firm’s Academic Planning and Design Expert, spoke about the necessity of maintaining flexibility in academic buildings, adding that the development of technology is unpredictable and an academic structure needs to be adaptable to a changing technological learning environment.
Ben Mothershead ’16, founder of the former Solar Decathlon team, was impressed by EYP’s ranking in Architect Magazine and its dedication to environmental sustainability, but he generally found their design plans to be less than inspiring.
“EYP’s projects looked not significant, not striking. Nothing especially innovative in terms of the architecture. Whereas Sasaki and TK&A had some more creative pieces,” he said.
However, Mothershead felt that EYP would be capable of combining the current structure with modern design.
“I was really impressed with EYP’s historic preservation of a science building at Hamilton College,” he said. “I thought it was really tasteful.”
Tsoi/Kobus & Associates (TK&A)
On Tuesday, TK&A discussed its vision for the ARH/Carnegie Project in the Bear. Its presentation was an interactive one, with a 15-minute presentation followed by a conversation between team and audience members.
Team members posed questions about the building and had the audience text responses, which were then anonymously displayed on a projector screen. A breakout session followed by the audience separated into groups each discussing one topic specific to the project.
As audience members left the presentation, attendees were encouraged to participate in a poll by taking a ping pong ball and placing it into a tube that corresponded to a characteristic of the building they found most vital. “Spaces that enable active learning” won the poll.
The firm, headquartered in Harvard Square, stressed that it was a diverse organization that often works with historic preservation projects. It also noted that one of its main focuses is college campuses and other learning environments.
“We’re in the knowledge industry,” said Rick Kobus, TK&A’s Senior Principal.
Kobus also cited the challenge in building a modern structure next to historic ones, while preserving green space.
“It’s going to be a very careful balancing act to get those all right,” he said. “But that’s actually what makes it a lot of fun.”
Students who wish to view or listen to any of the three firms’ presentations can do so via grinnellshare.grinnell.edu under announcements and preferences or comments can be submitted to ARHCarnegiePlanning@grinnell.edu by 5 p.m. on Monday, Nov. 17.
