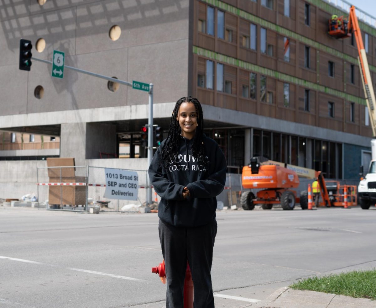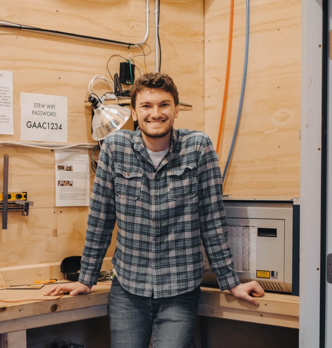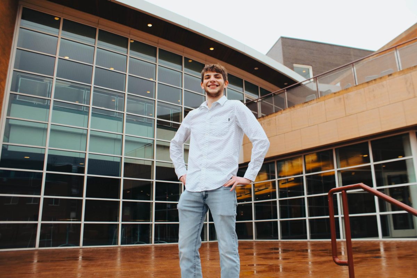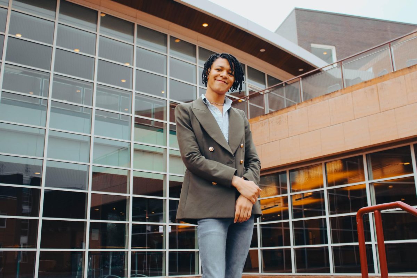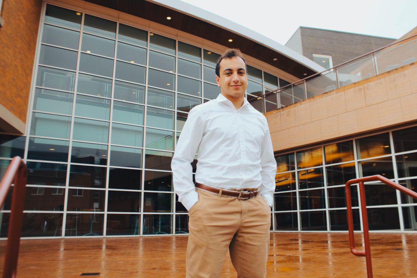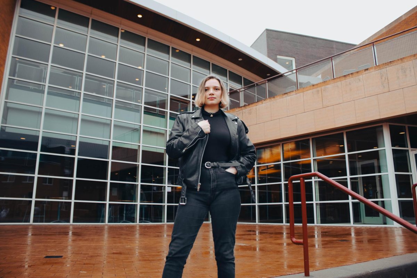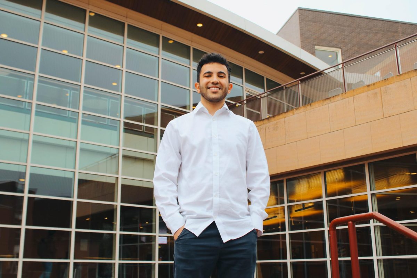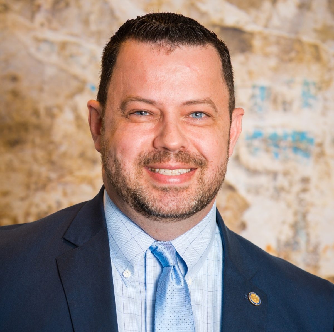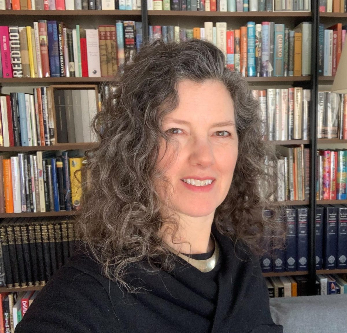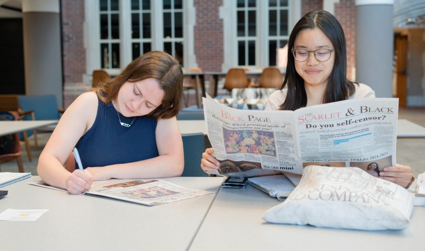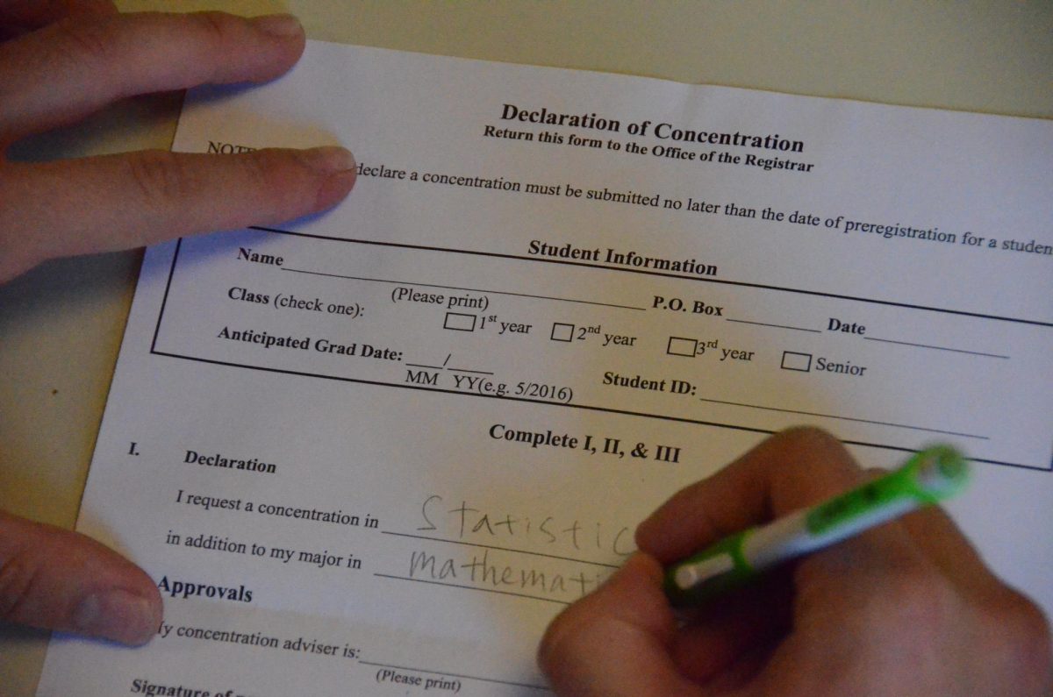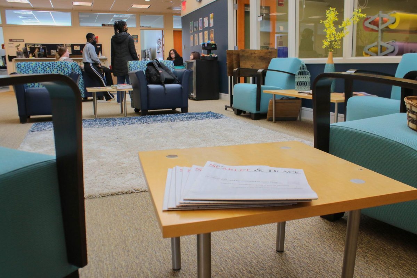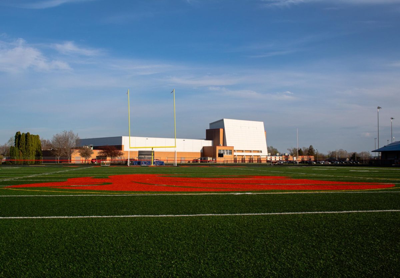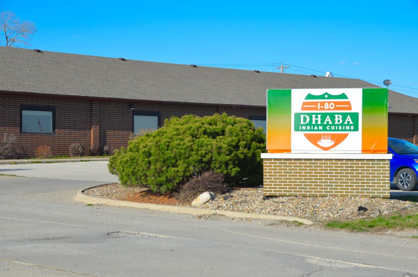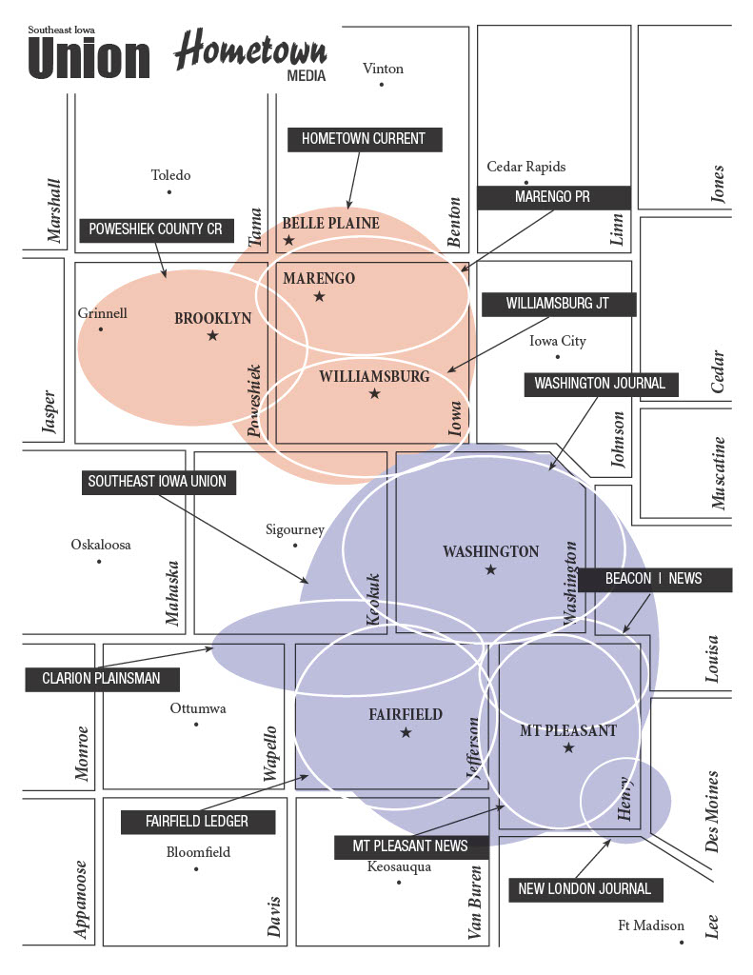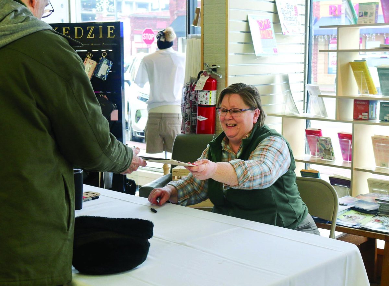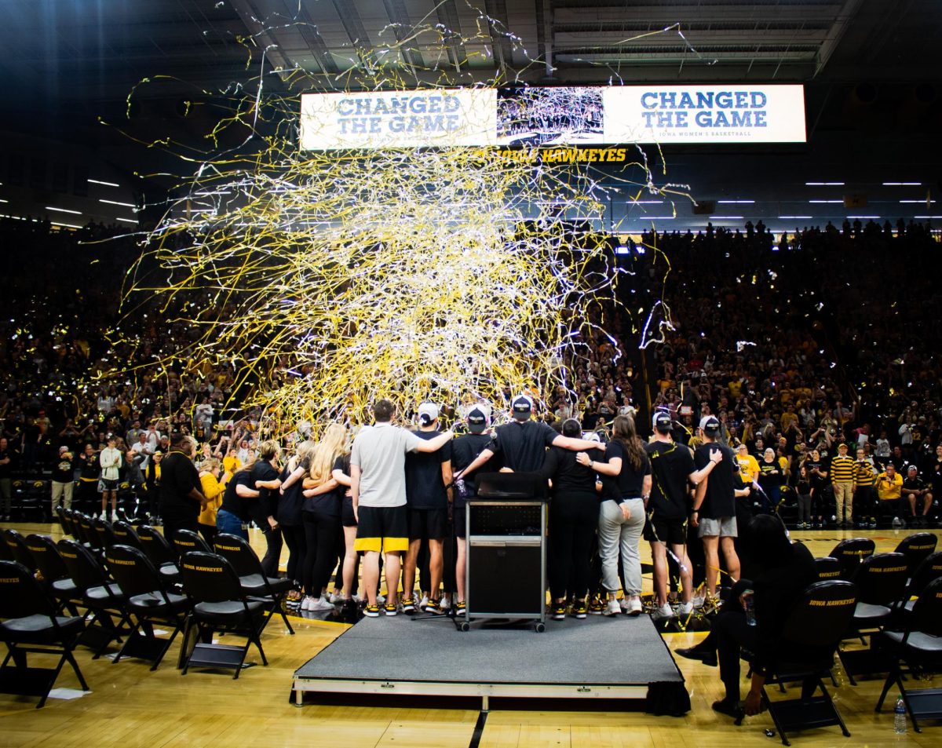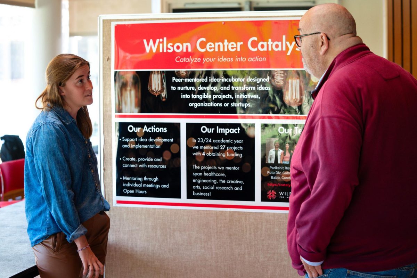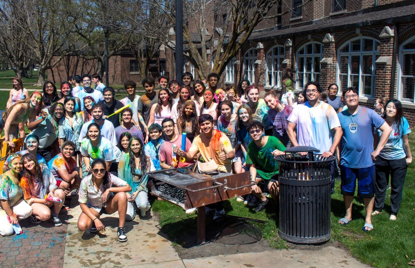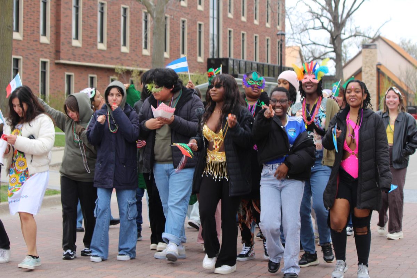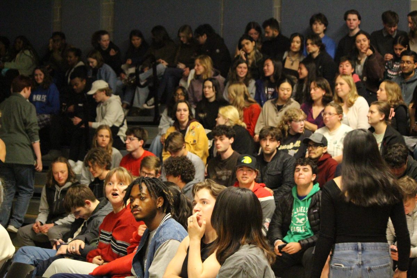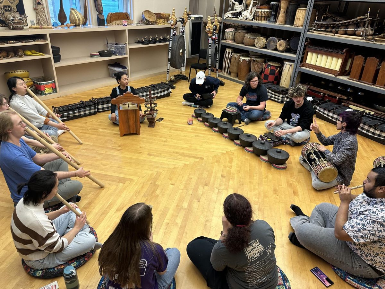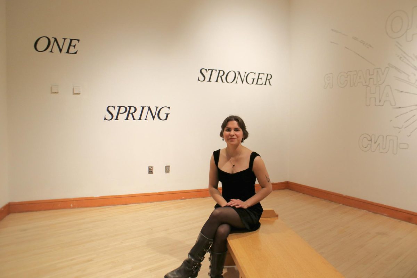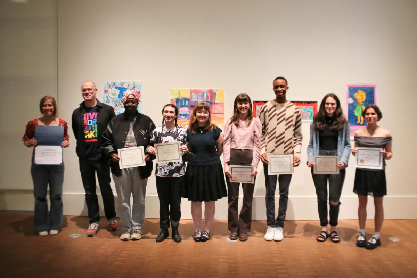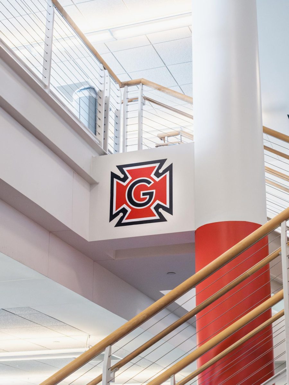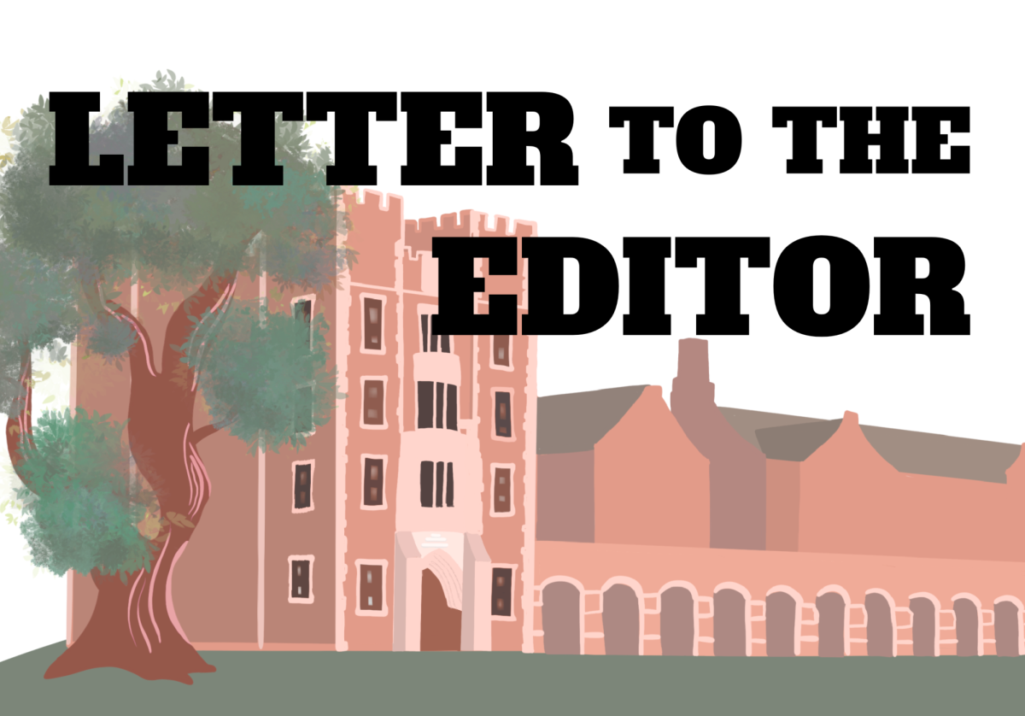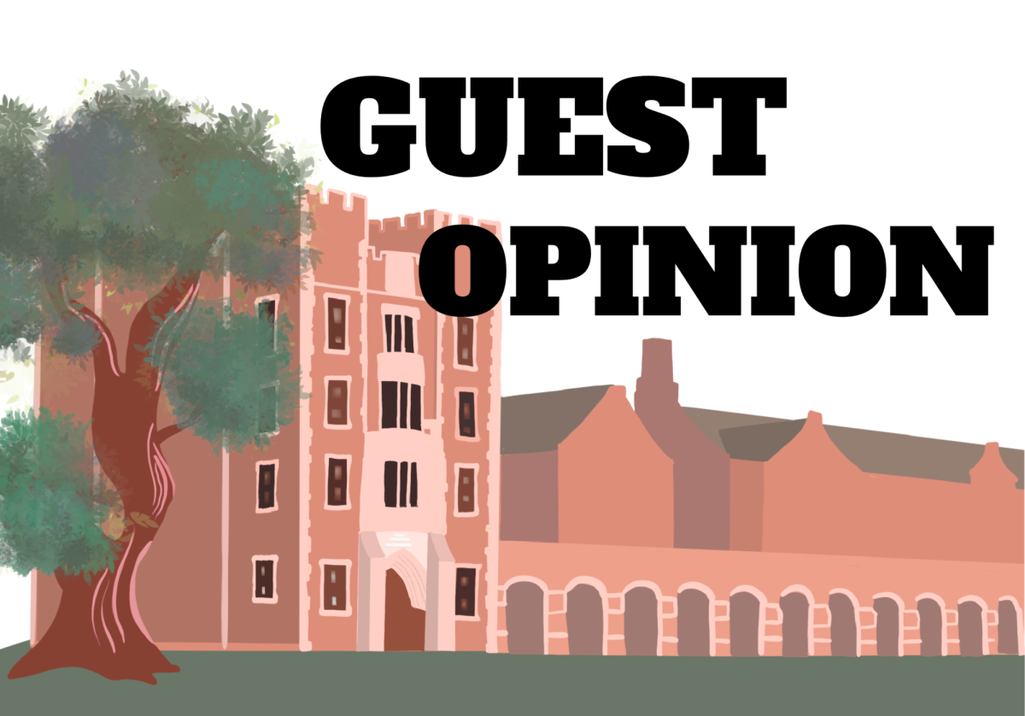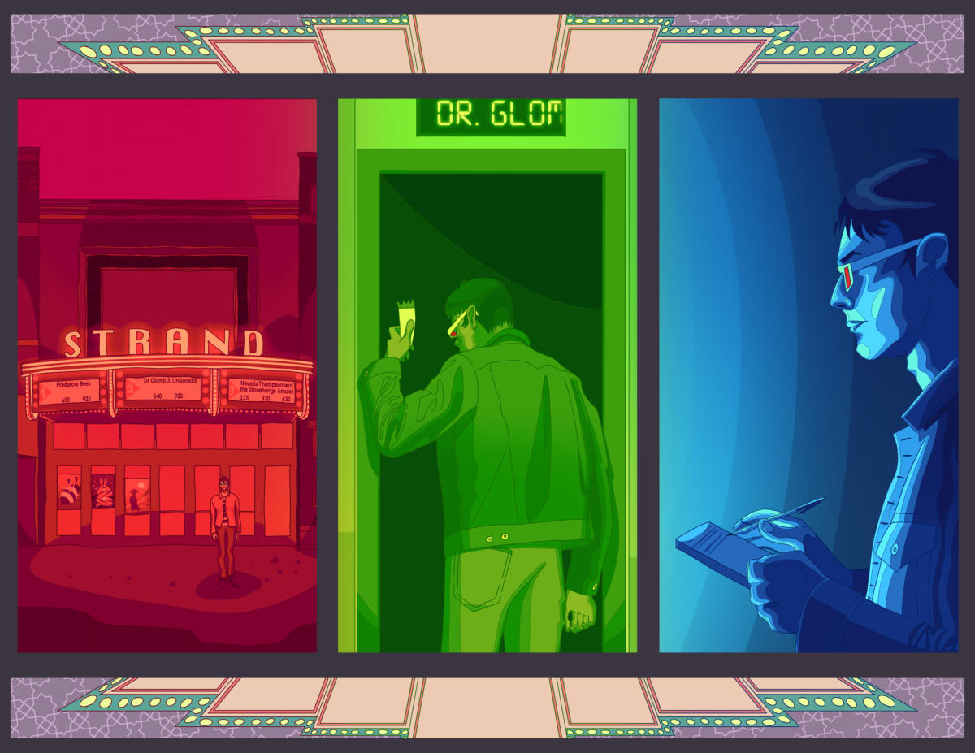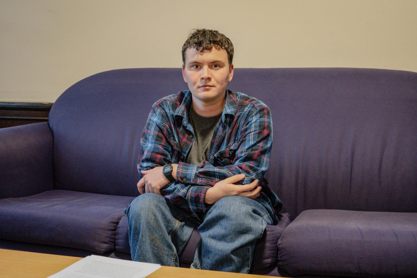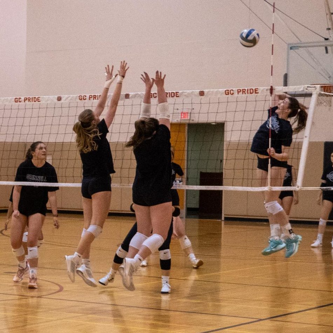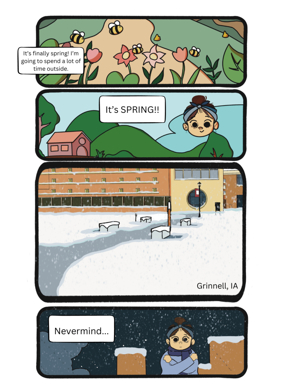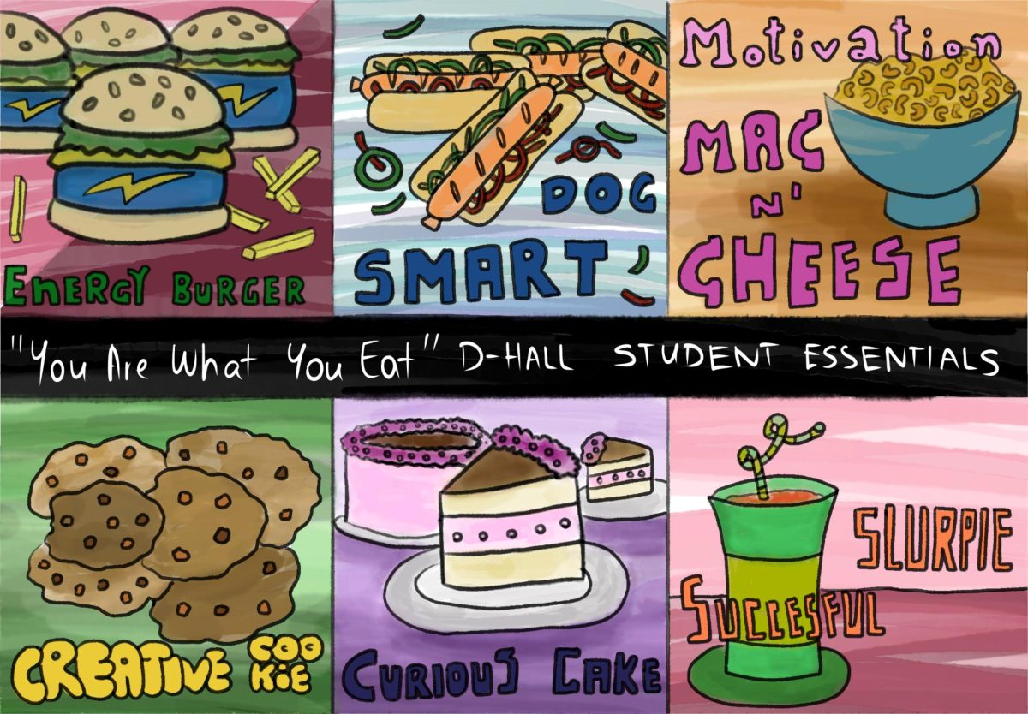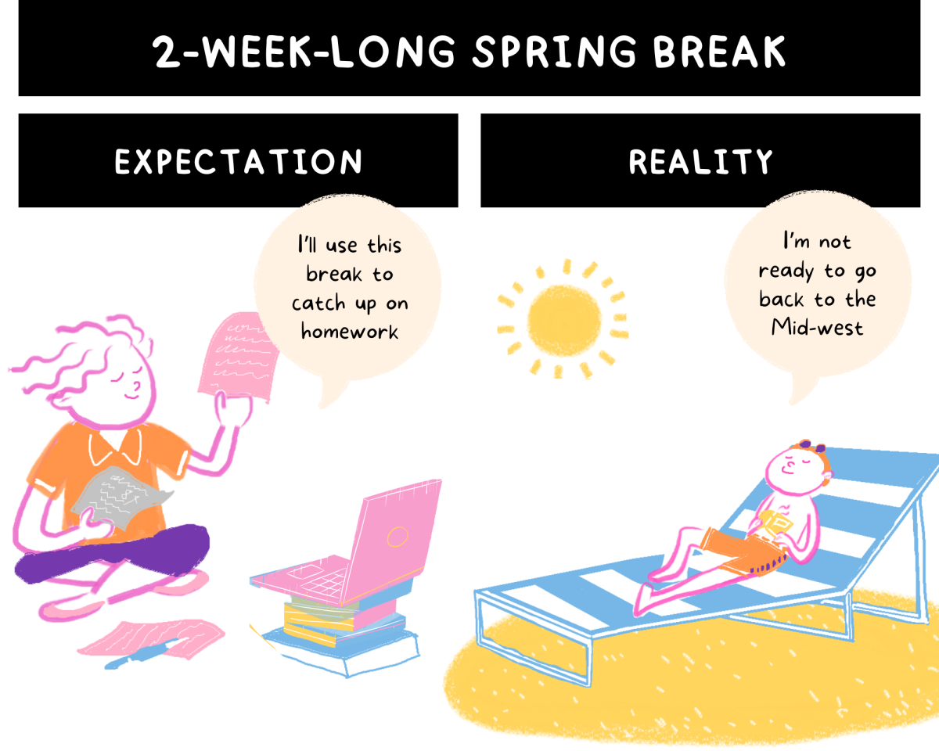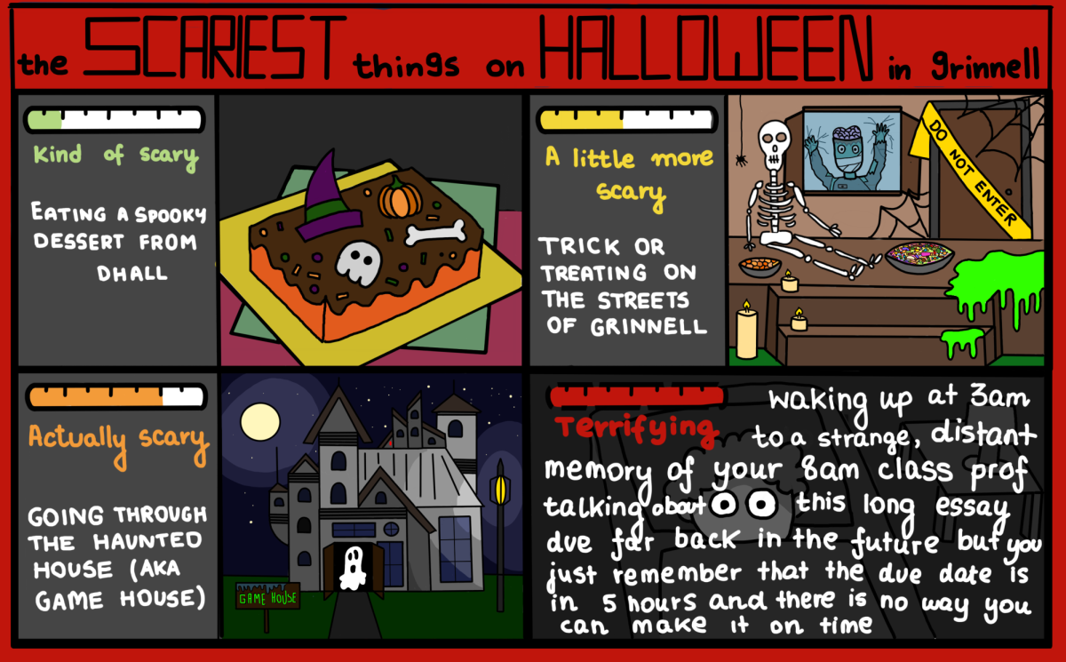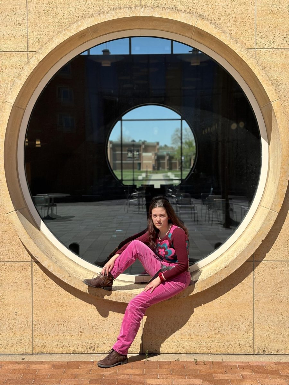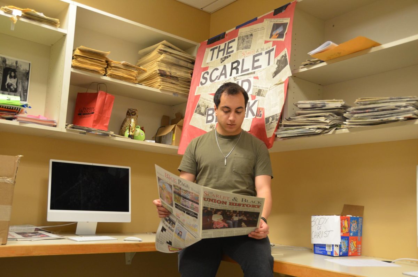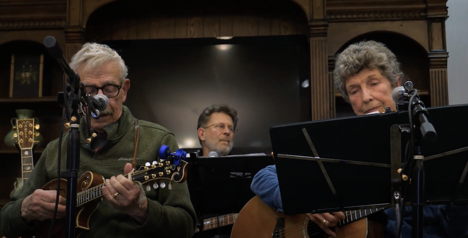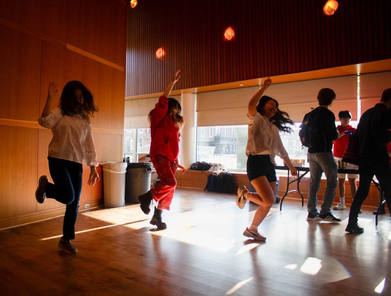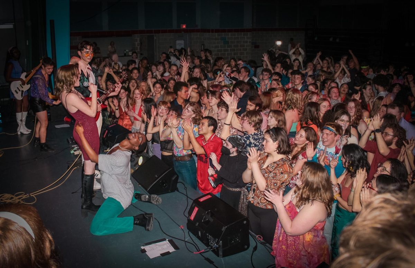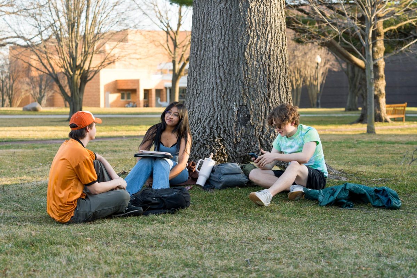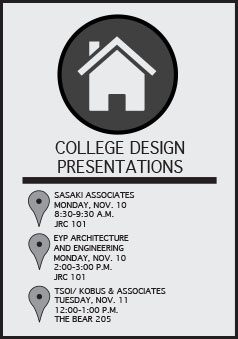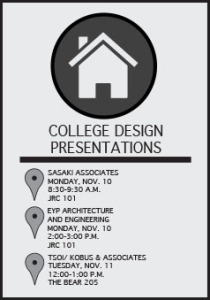The first of three campus development plans approved by the Board of Trustees last May has been put into motion.
Arrangements to renovate and expand ARH and Carnegie into an improved Humanities and Social Studies Complex were germinated earlier this semester. Since August, the Building Projects Committee has met biweekly to organize a course of action.
Kate Walker, Treasurer of the College and Vice President for Finance, was initially solely responsible for the funding of the project but was asked to create and head the committee by President Raynard Kington. She hired an outside technical adviser and put together a 15-person committee, including three faculty members and one student, to assist her.
The committee’s first task was to select a design firm for the project. The group identified possible candidates by scanning other college campuses and learning about different firms, eventually compiling a list of 106 potential firms.
Through an intensive multi-step procedure, the committee consistently trimmed the list of candidates until only nine contenders remained. All nine of the remaining candidates visited Grinnell and shared their proposals. At this point, the project became steadily more tedious and paper-heavy, Walker noted.
“Every member of the committee read every one of the nine proposals,” Walker said. “And they’re big. Some of them were close to 200 pages long.”
Consequently, the committee whittled the field down further—to three, which is where the number currently stands. EYP Architecture and Engineering, Sasaki Associates and Tsoi/Kobus & Associates are the remaining firms, all of which will visit Grinnell next week to present their plans for Grinnell’s campus.
Whichever firm is selected will be part of a several-year project to expand ARH and Carnegie.
“The building will be done probably, maybe 2019. For sure, 2020. So it’s a long-term process. It’s going to be a while,” Walker said.
The other two Board-approved projects—the renovation of Faculty House into a visitor center and a campus landscaping plan designed to establish a formal entry to campus at 8th Avenue and Park Street—will enter the planning stage within the next several months.
