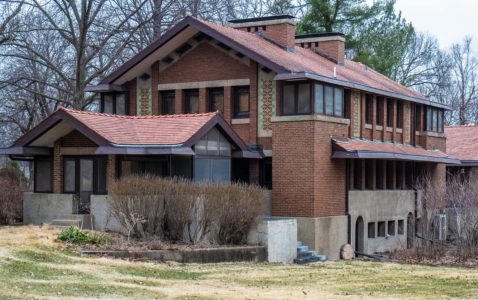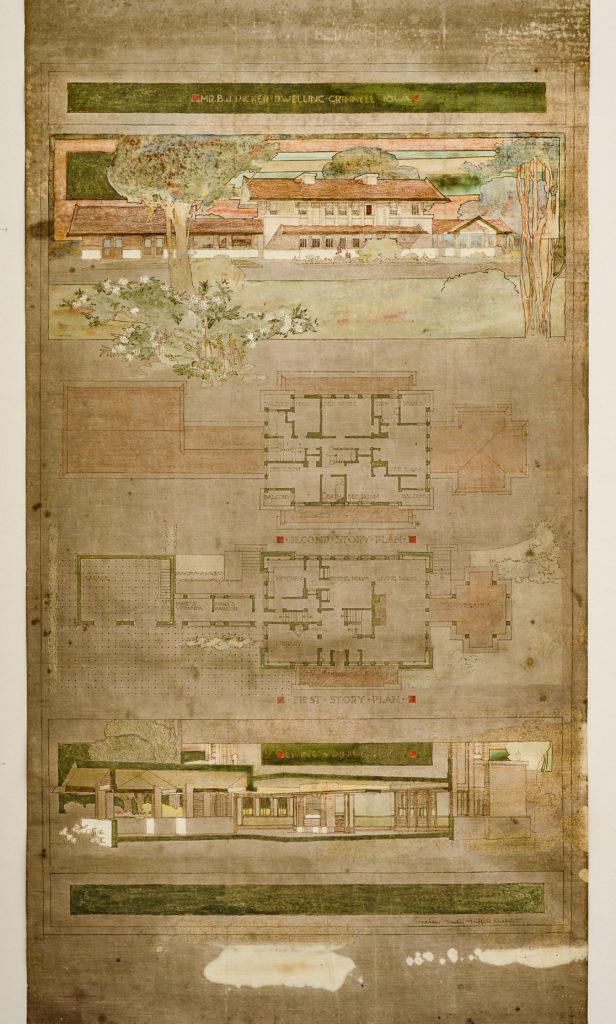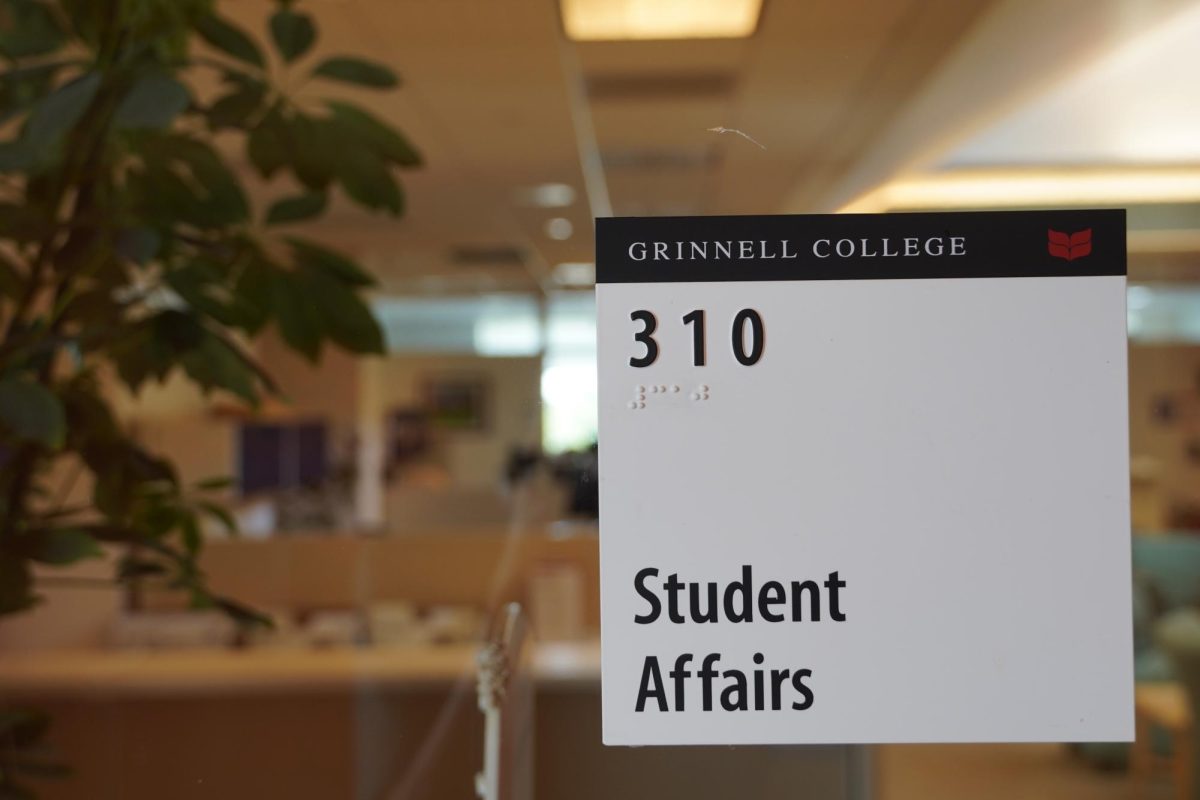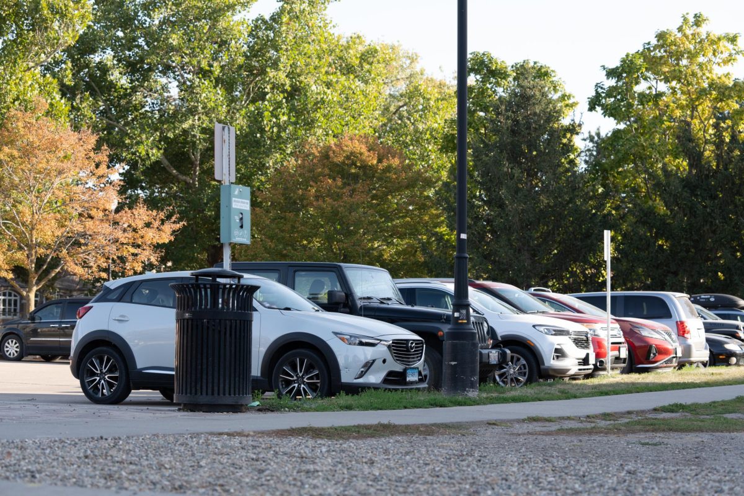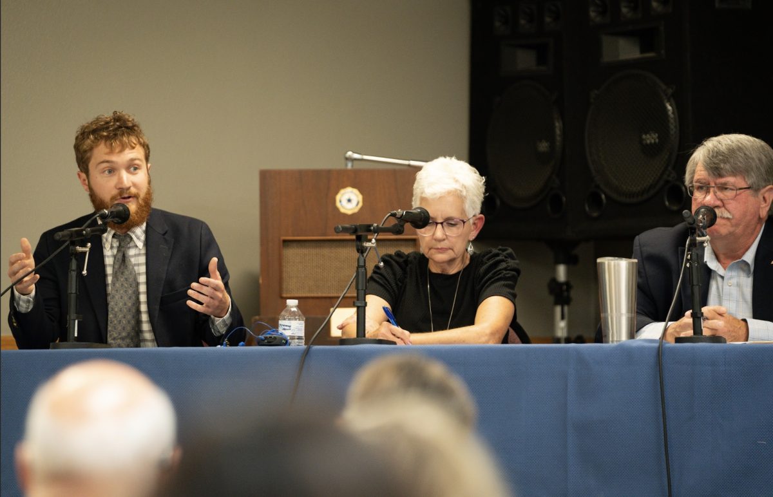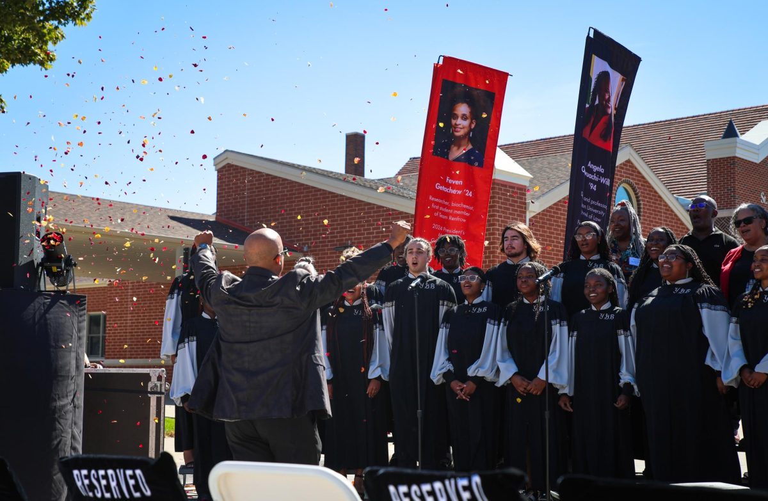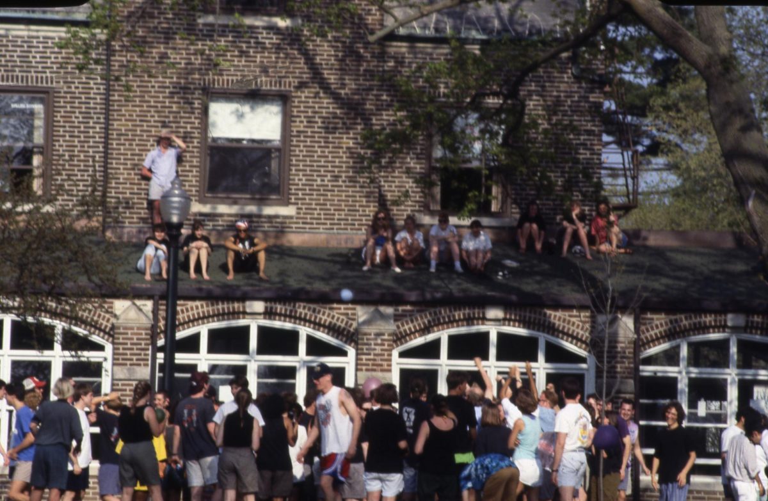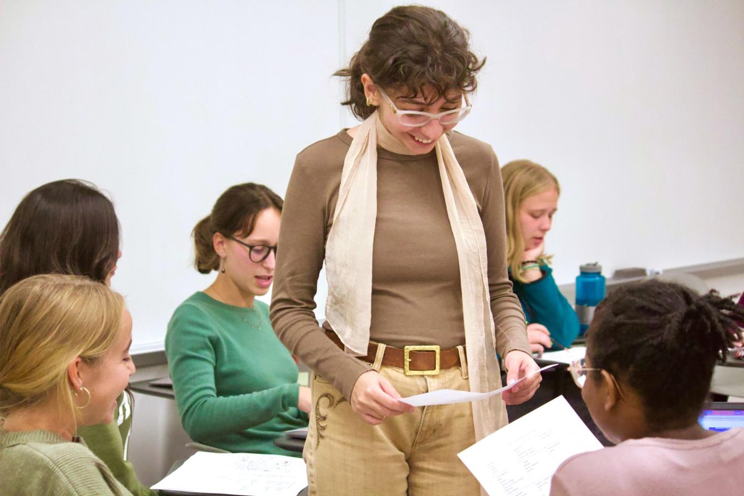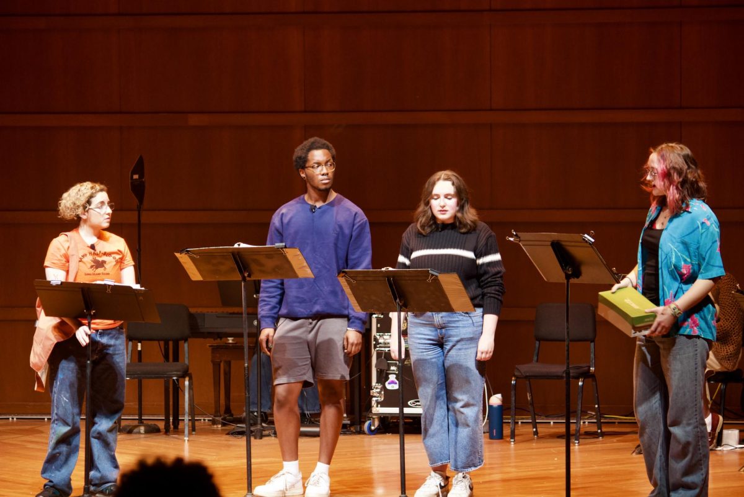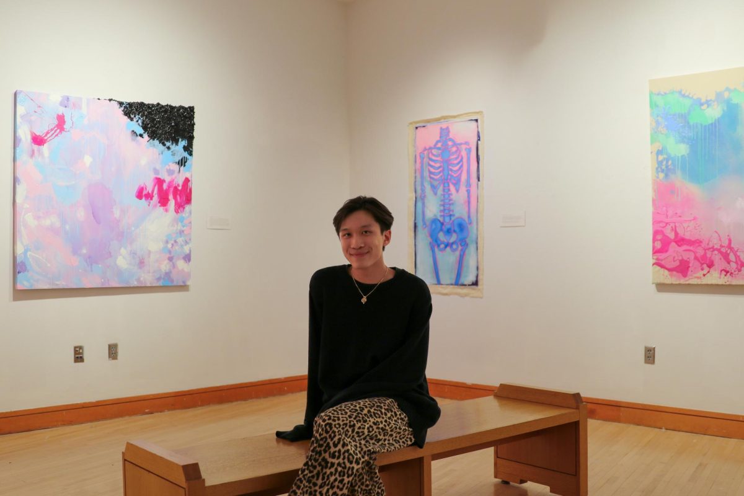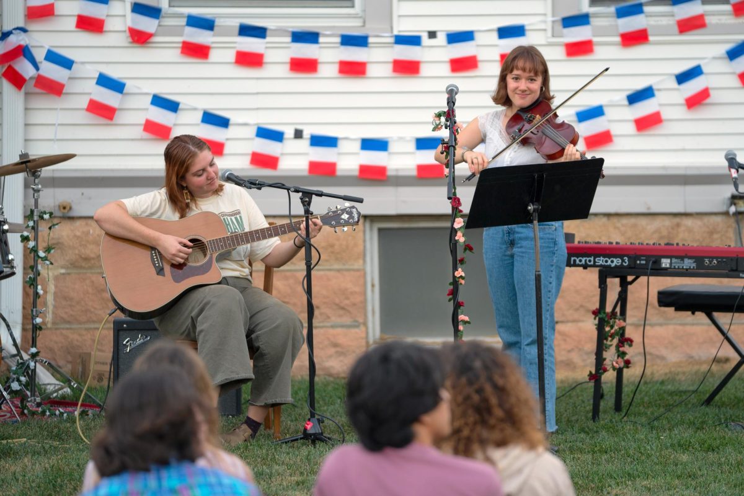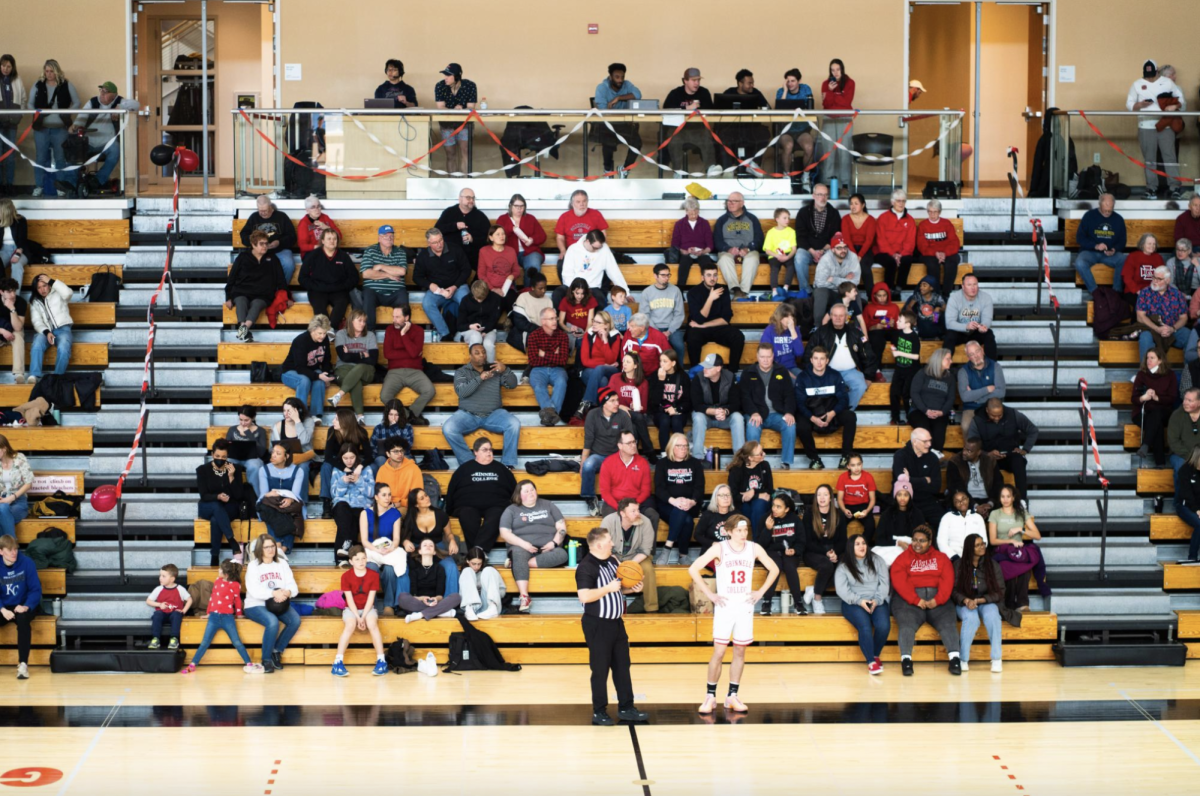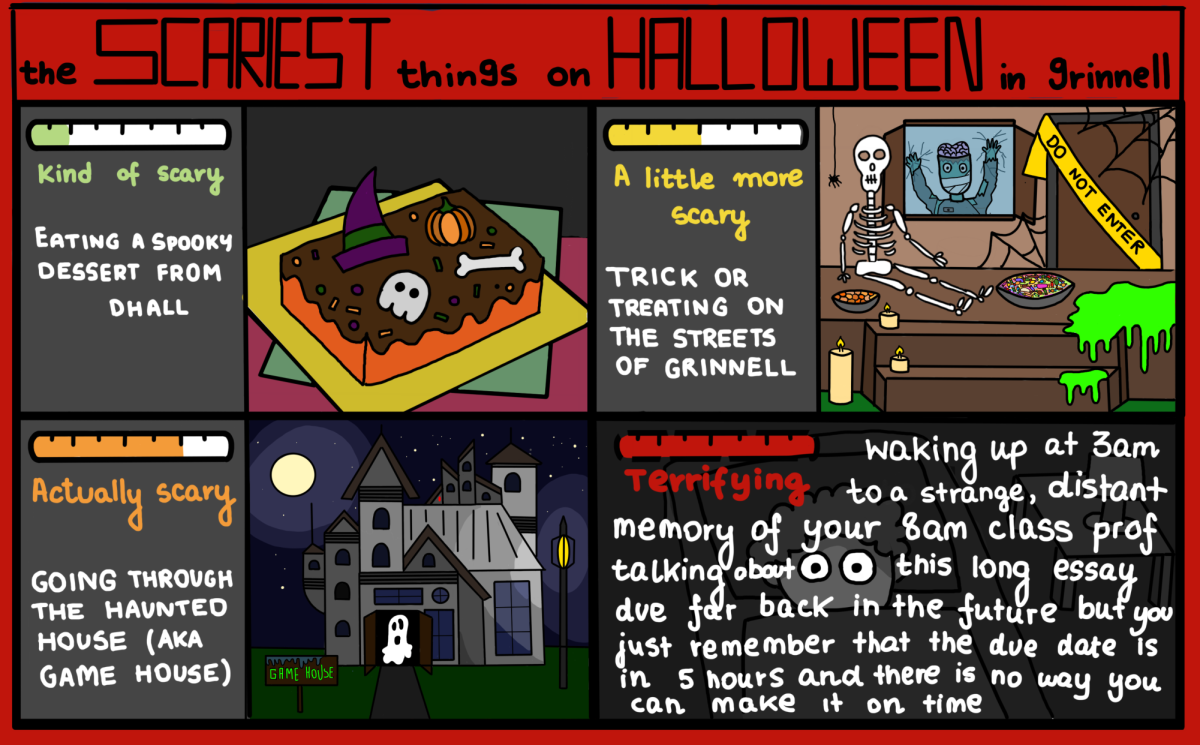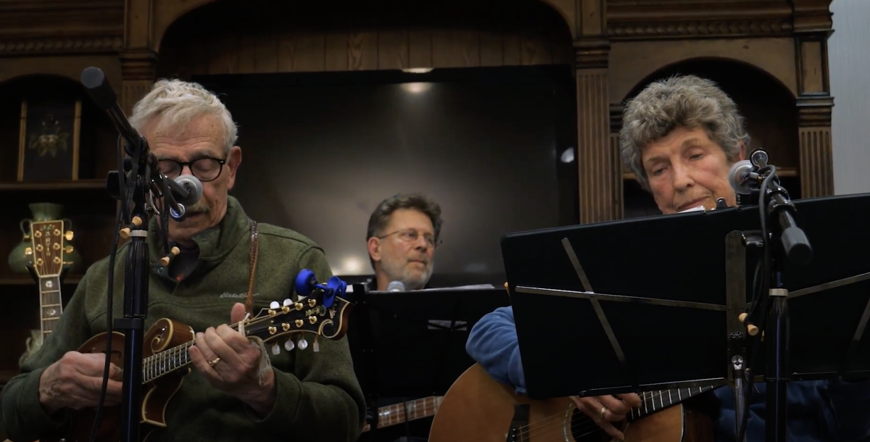Since its construction in 1912, the Ricker House has been an architectural staple of Grinnell. Standing apart from the other houses surrounding the College, the Ricker House stands on the corner of Broad Street as not only an ode to modern architecture, but also its surroundings.
The brick, prairie-style home was designed and built by Chicago-based architects Marion Mahony Griffin and Walter Burley Griffin. However, while the Ricker House is one of the most architecturally significant buildings in town, the project was not what initially drew the Griffins to Grinnell.
In 1911, Walter Burley Griffin was commissioned to build a memorial fountain for Dr. Elbert Clark in Grinnell’s Central Park. While working on this project, he was approached by memorial committee-member Benjamin Ricker who asked the architect to build the Ricker family home. Together, Marion Mahony Griffin and Walter Burley Griffin teamed up and created the Ricker House, which still stands today on the corner of Broad Street.
The Ricker House, built in the traditional prairie style, is very much a product of its time. Drawing inspiration from architects like Frank Lloyd Wright and Louis Sullivan, the Griffins wanted to create a comfortable home that reflected its surroundings. According to art history professor and architectural historian Fredo Rivera ‘06, the Prairie style was very popular with Chicago based architects and those that worked with Frank Lloyd Wright, like the Griffins.
Describing the prairie style, Rivera said, “There is this attention to the local landscape of the Midwest. A lot of the buildings tend to be very grounded, in some cases imbedded within the ground. They also tend to take on various design motifs, which is especially seen in the Ricker house.”
After their work in Grinnell, the Griffins moved to Australia after winning the commission to design Canberra, now the capital city of Australia.
Meanwhile, the Rickers moved into their home, which then traveled through many generations and owners before ending up in the ownership of Grinnell College in 2000. During its years with the College, the residence was used as temporary guest house for visitors. In 2017, however, the College decided to sell the house, and it now belongs to a private owner. The Griffins’ other work, a memorial fountain and an urban plan for Grinnell, exist only in records and as models.
While Rivera is well versed in the history and significance of the house, he has never been inside. Nate Crail ‘19, an anthropology major with a love of architecture, was happy to describe his visit to the local landmark.
“There are lots of similarities with the Ricker house and Frank Lloyd Wright houses,” Crail said. “There’s a huge focus on wood and brick and prairie style windows. You definitely feel grounded because the ceilings are low, and the house has a lot of earthy types of colors.”
The house’s new owner, Ryan Ferguson, has been aware of the house since childhood.
“We were looking to move to Grinnell to be closer to family when the house went on the market,” said Ferguson. “We prefer the charm of older homes over newer homes, especially in the case of this house. For decades, my mom made my dad drive by this house whenever they were in Grinnell, starting in the 1990s, so we knew about the house (but never thought we’d own it.)
Since buying the Ricker House, Ferguson and his family have made the historic house into their home.
“My wife Carrie and I have a background in fixing up houses, so the projects and restoration of an older home didn’t scare us away,” he said.
Like previous owner Betty Gough “Babe” Voertman ‘67, the Fergusons value “undecorating.” Undecorating, which has become a trend in interior design within the last decade, refers to the practice of restoring a historical home to its original glory instead remodeling it to fit modern styles and standards.
Above all, the Fergusons said they understand, cherish and praise the house’s historical significance.
“We’re continuing on that trend and slowly returning things more to what they would have been originally. The art glass windows require the most work currently but they’re arguably the best asset of the house, along with the tiled exterior mosaics. All of the above designed by the talented Marion Mahony,” Ferguson said.
Thus, the Ricker House has remained an architectural cornerstone of the town community and a home for generations of Grinnellians with its quiet, earthy strength.
“Our youngest was born in the master bedroom of the Ricker House last August,” Ferguson said. “We’re pretty sure she’s the only child to have been born in the home.”
