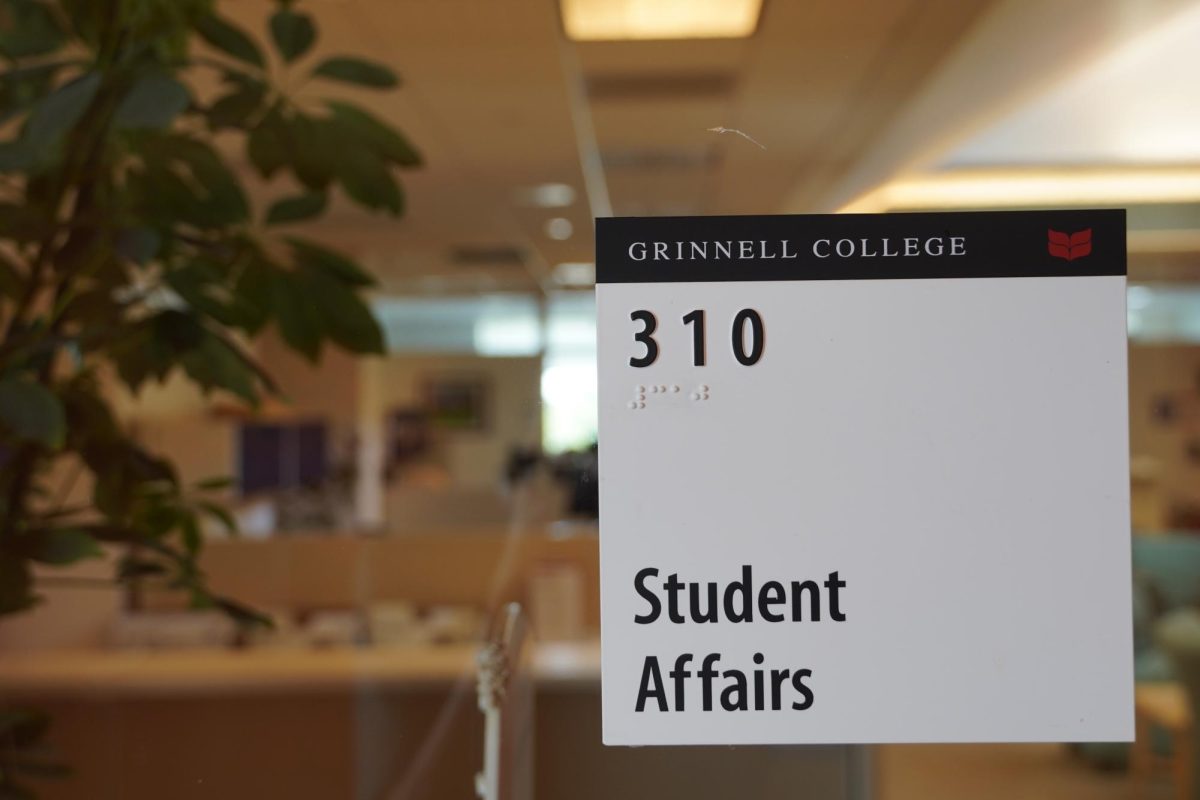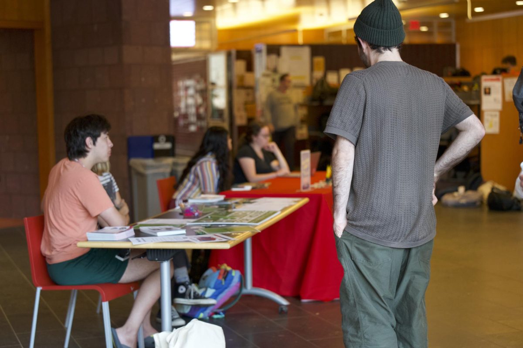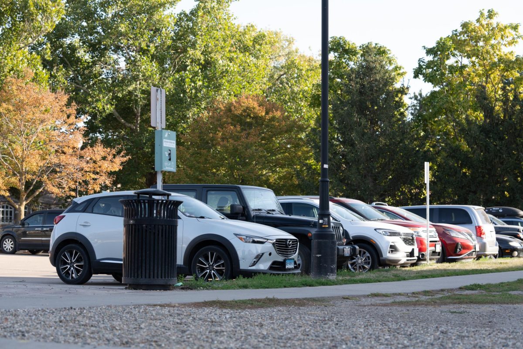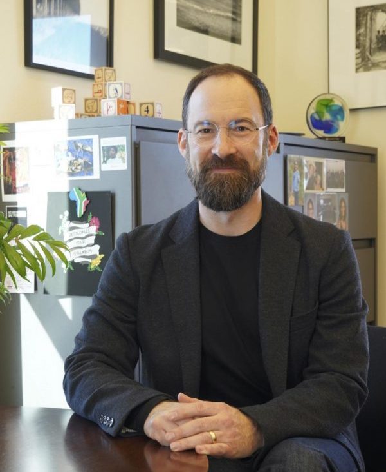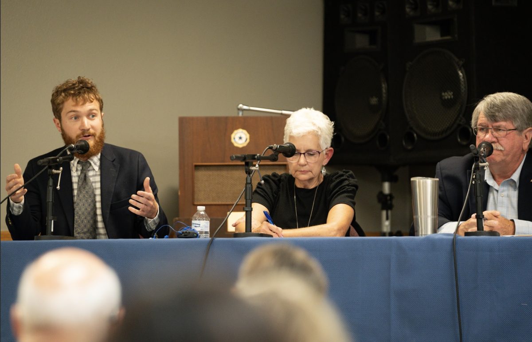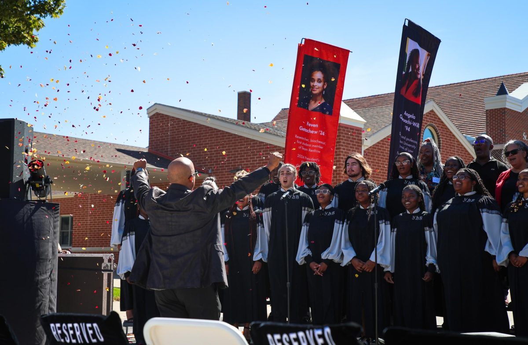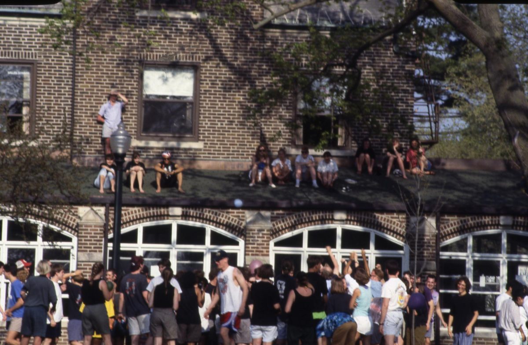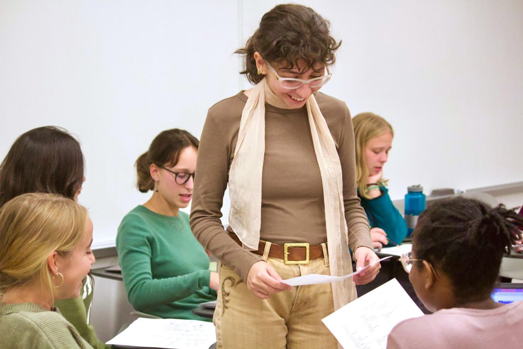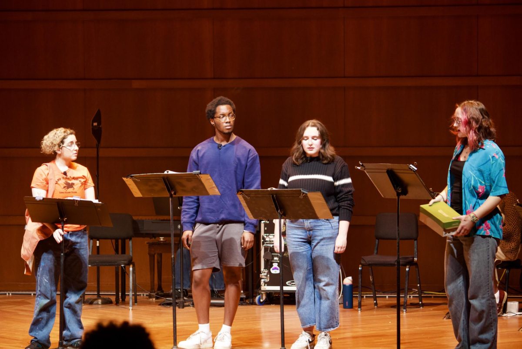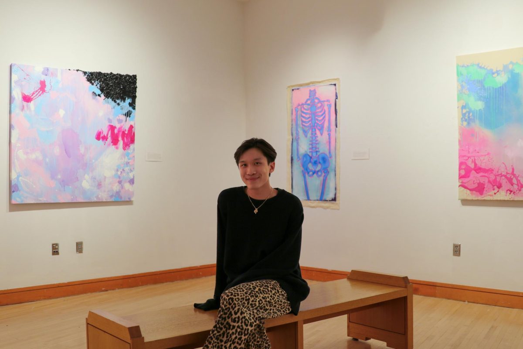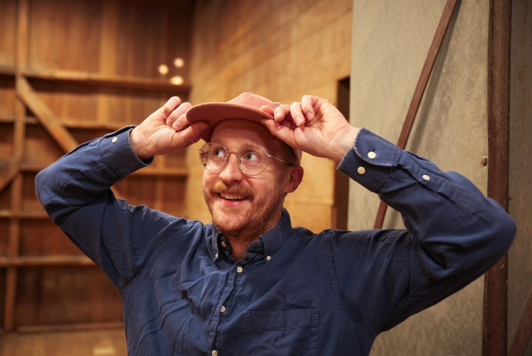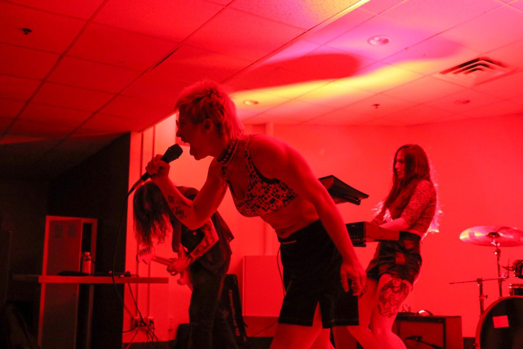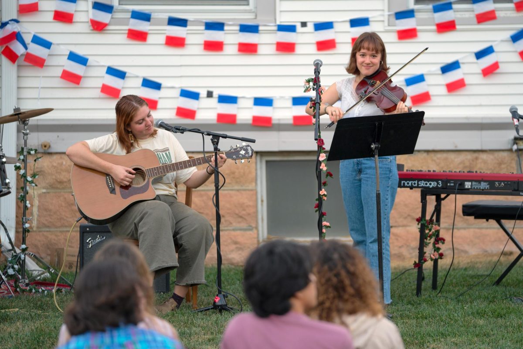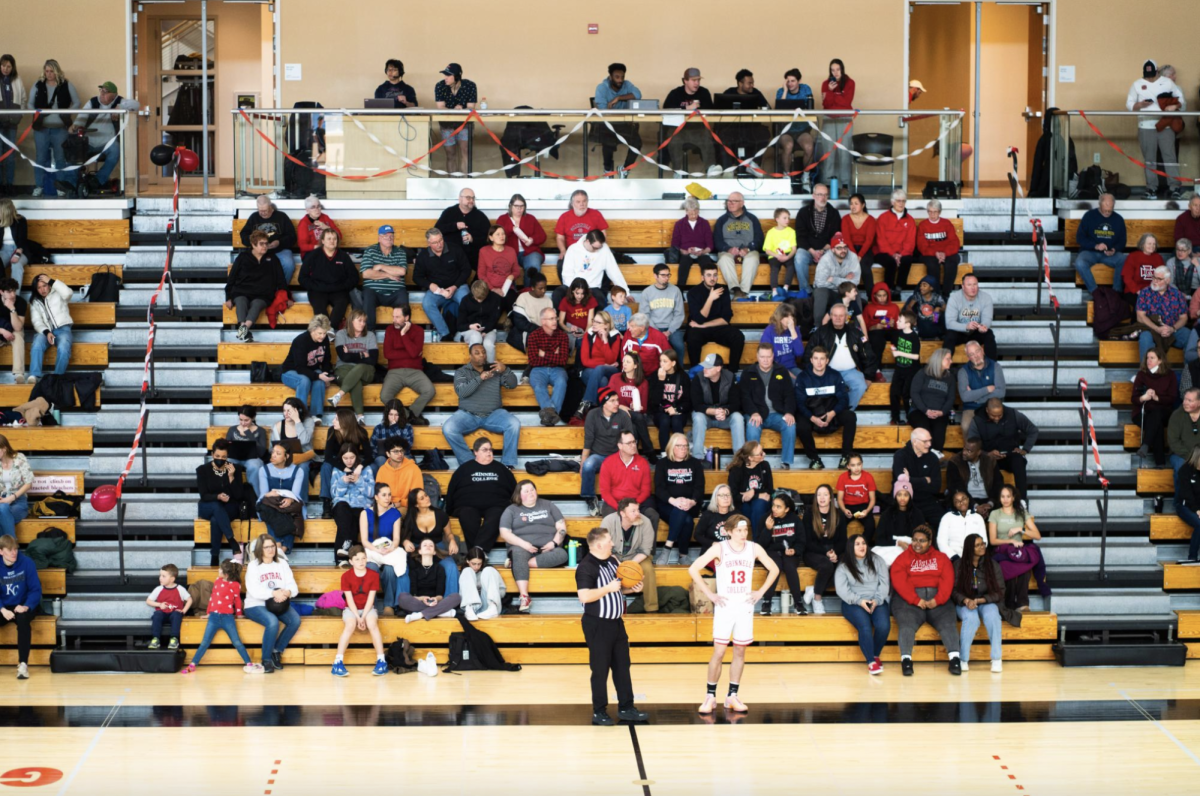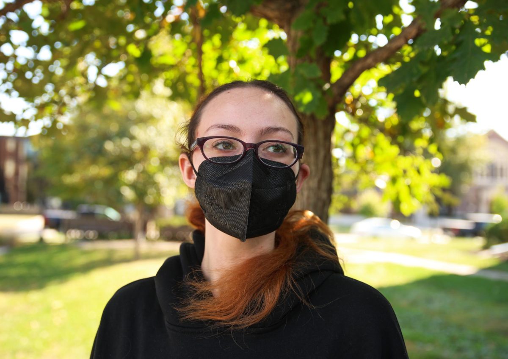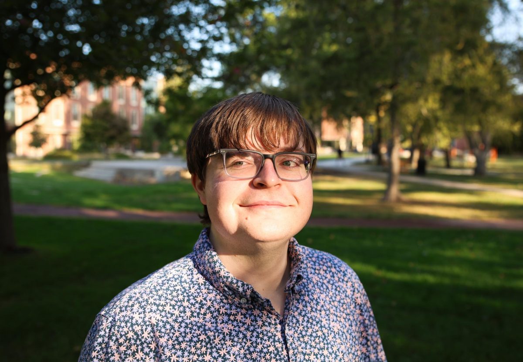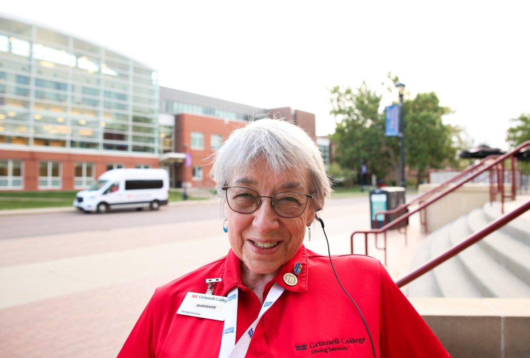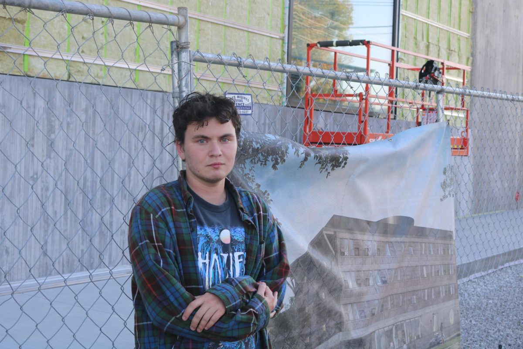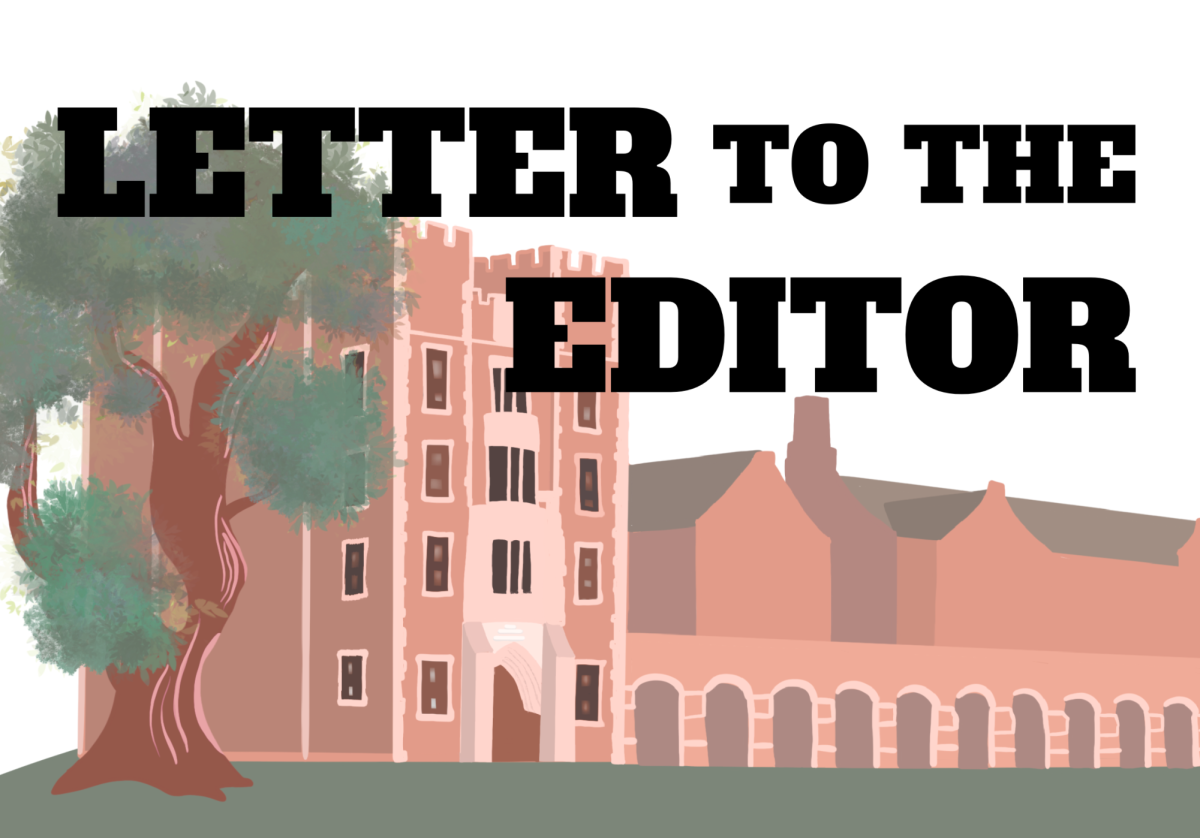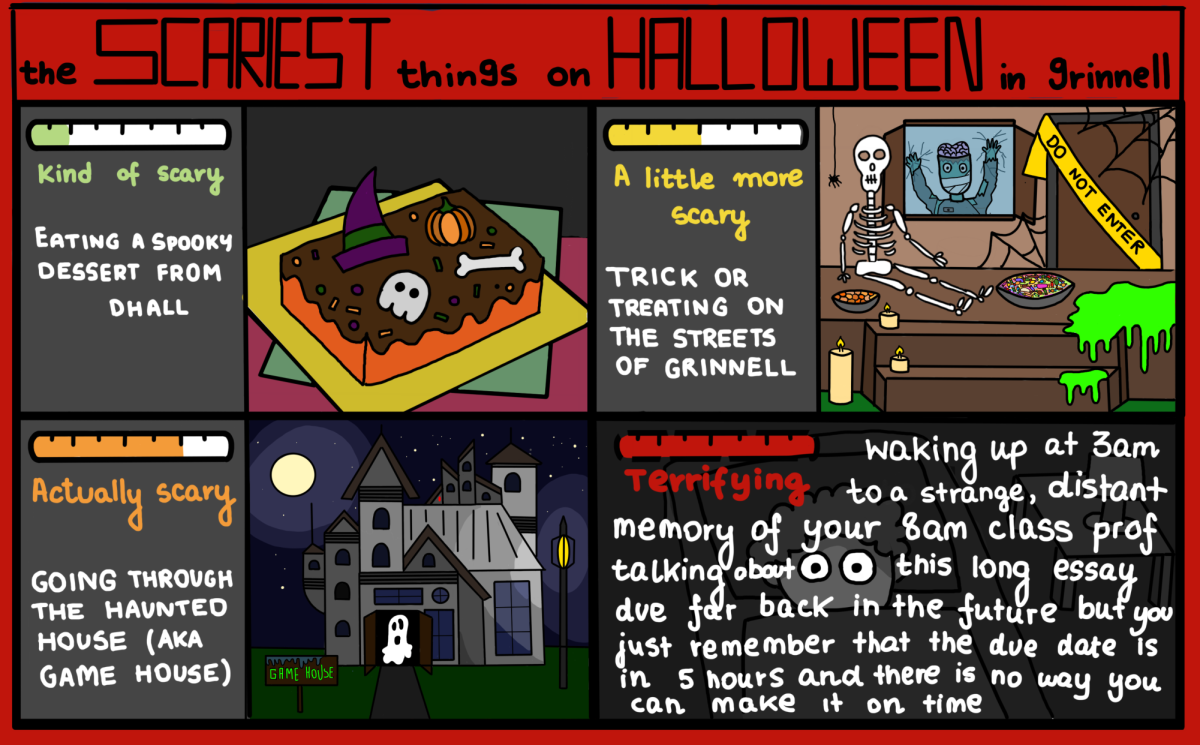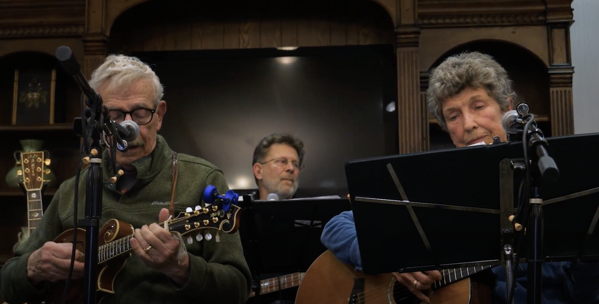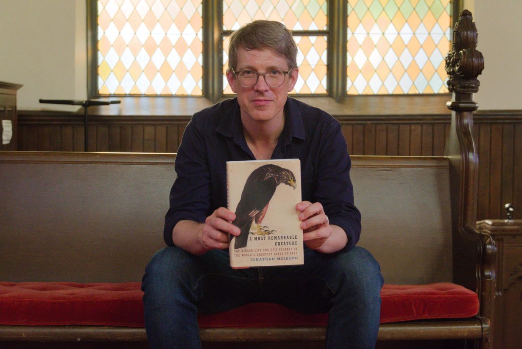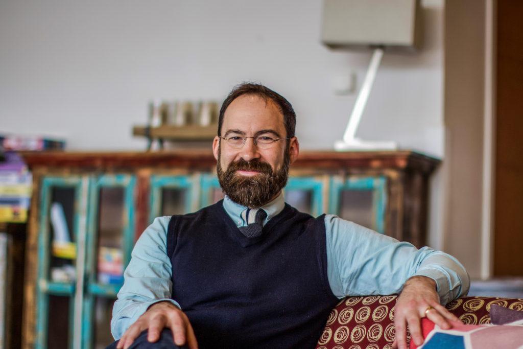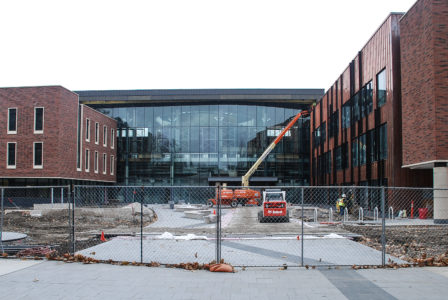
Incorporating 33 classrooms and 145 offices and covering more than 196,000 square feet, Grinnell College’s Humanities and Social Studies Complex (HSSC) will serve as an essential academic area for humanities and social science students and faculty in the near future. Adjacent to two historical buildings, the Alumni Recitation Hall (ARH) and Carnegie Hall, the HSSC poses great challenges to its designers both in aesthetic beauty and practicality.
In the pre-designing process, Robert McClure, one of the major designers for HSSC from architecture and engineering firm EYP in Boston, held a campus forum in which College faculty, staff and students, along with Grinnell community members, discussed plans for the building and chose from different options of design.
“It was really kind of a fun way to almost have a group of people have input on a lot of the design decisions pretty early in the process,” said McClure.
Throughout the whole designing process, McClure and his team paid 202 visits to the College to discuss important issues regarding the project. To McClure, four factors stood out as most important in designing the HSSC: intellectual collisions, neighborhoods, daylight and campus main context.
McClure explained the concept of intellectual collision. “How do you take a large complex for the humanities and social studies and make sure that people are colliding with each other, and that it’s where innovation happens?” he said.
To facilitate these collisions, McClure and his team scattered different academic areas in the building in order to have an energized community quality and intentionally gave HSSC a 15 percent collaboration area, a portion much higher than normal projects.
According to McClure, collaboration areas are “outside the classroom where the collision happens … innovation and interesting conversation happen [there].”
McClure’s next priority was neighborhood. He emphasized, “Considering it is a large building, breaking it down and making sure there is identity for the different departments in the housings of the building.”
Another significant feature of the complex is the amount of natural light it allows. “Something that definitely drove us constantly [was] to make sure we were providing daylight to all the space within the building,” McClure said. “There are 145 offices, and we struggled with the quantity of the offices, considering their daylight requirement.”
In the meantime, McClure and his team tried to “touch” the Grinnell campus context in the best way they could. “‘Campus main context’ is important in every project, but in Grinnell I think, specifically, we were adding to two historical buildings and putting a large building in the center of the campus. It is very important that we made sure we were cognizant of the context,” McClure said.
To achieve this goal, McClure and his team looked at Merchant National Bank in downtown Grinnell as a historical architectural reference. Then, they looked at the combined construction of the ARH and Carnegie and the other buildings nearby. This led them to add an emphasis on the materials they chose for the construction.
“Right now, it is pretty shiny, but the intent is that it is going to patina and it’s going to get a very nice materiality to it,” McClure said.
Recalling the design process, McClure is still surprised about Grinnell College’s high level of involvement in the project.
“I was beyond impressed with how much interest we had on the projects, and how captive the audience was. Other projects, where we have meetings with other colleges, it is really hard to get people to come to these meetings. In Grinnell, it was always like everyone was there and we were working through the designs and solutions together. It was pretty impressive,” he said.
Professor Fredo Rivera ’06, art history, an architectural historian who teaches courses on contemporary architecture, found the HSSC’s aesthetics interesting.
“I like the design in many ways,” said Rivera. “I took my contemporary art class to the construction site at the very beginning of the semester and we got a tour from the construction company, McGough, and it seems to be fitting more nicely with the existing infrastructure on campus than I had imagined.
“The scale of the building corresponds more than it initially seemed,” Rivera added. “I do think it stands out in some ways — for example, the copper wall. And the windows that are in the exterior are quite varied. You have a part of the facade that is more black, you have a part that is traditional brick, as well as the copper walls. I feel it creates visual interests.”
According to the “Timeline” section of the College’s HSSC website, the building is set to begin hosting classes in the spring.
