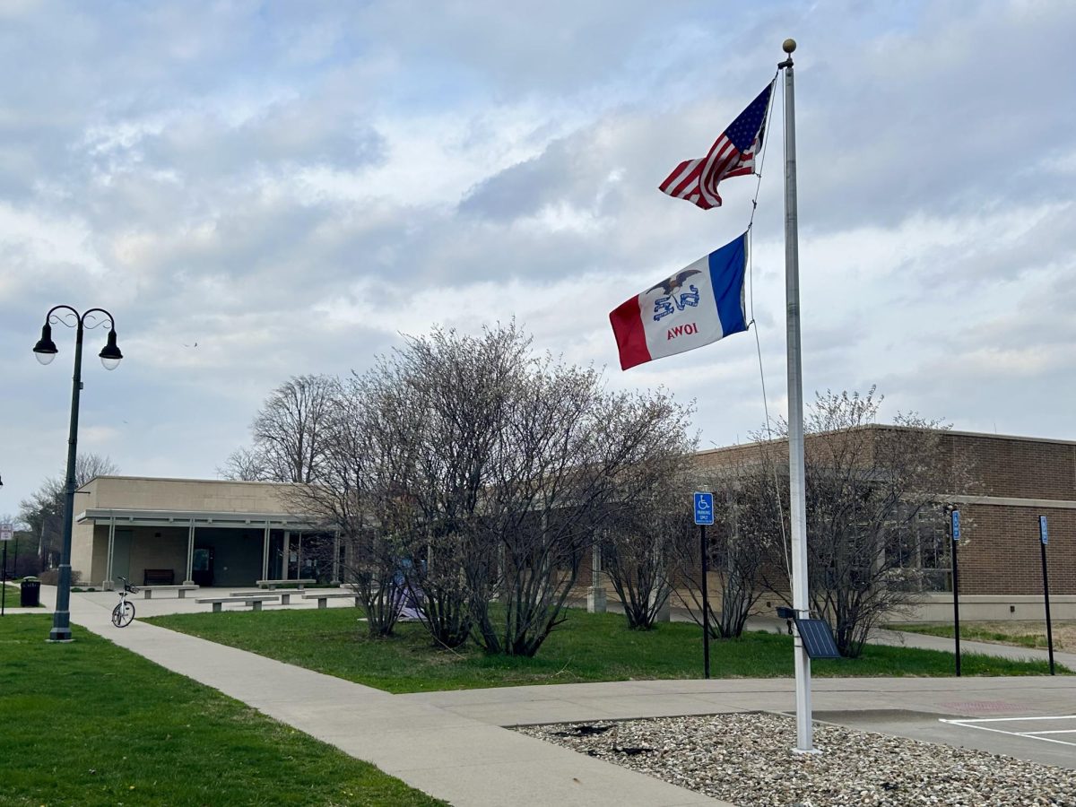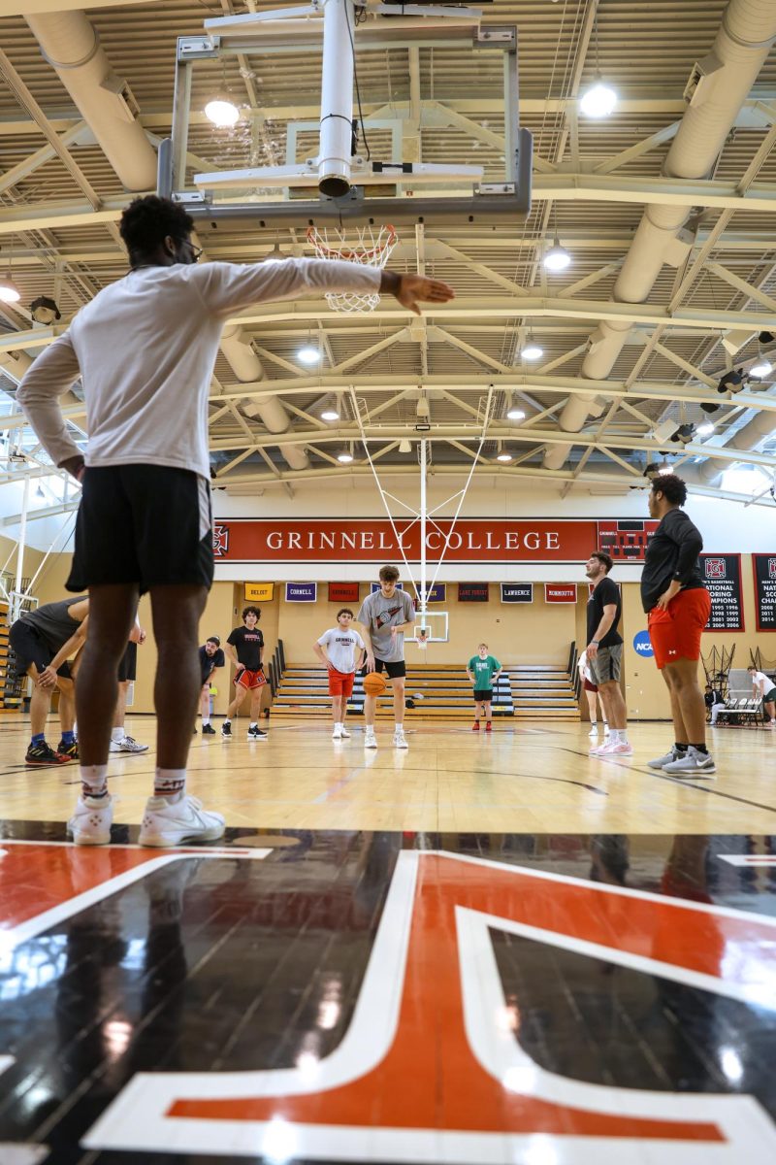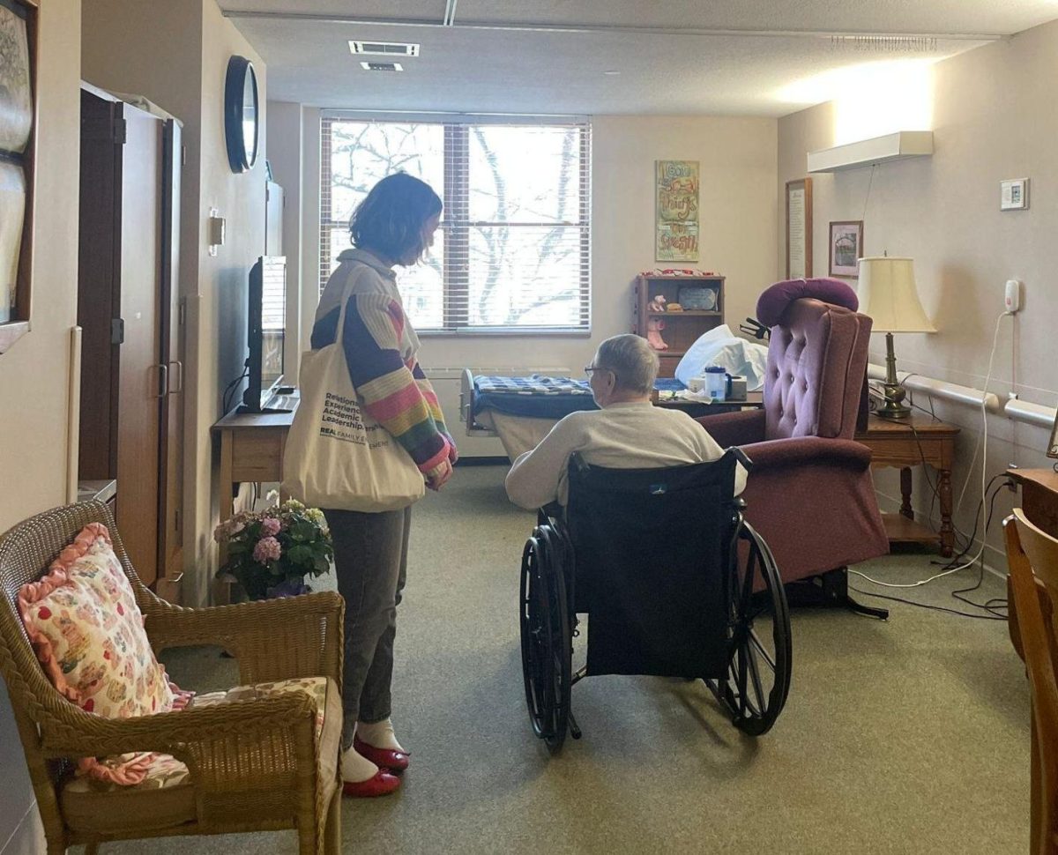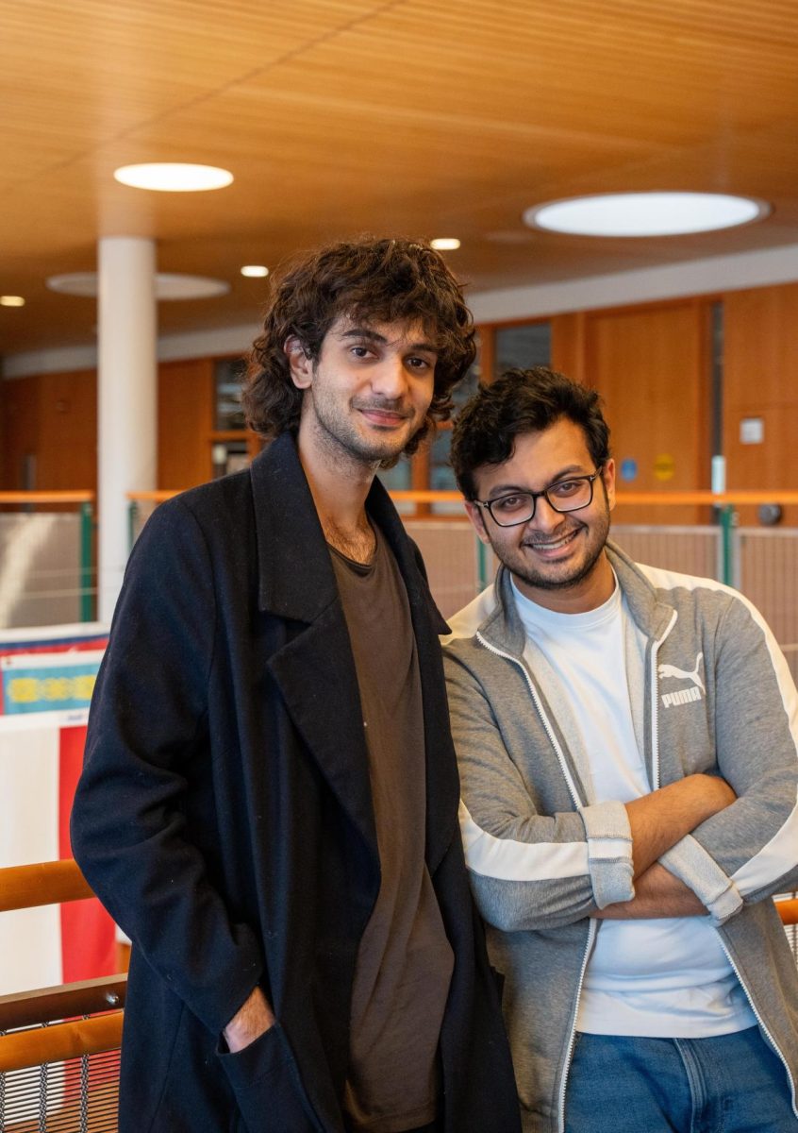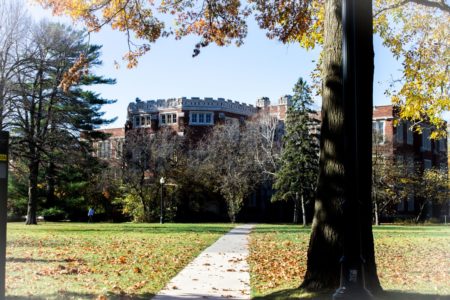
By Zane Silk
silkzane@grinnell.edu
The ARH-Carnegie Planning Committee presented an update on the Humanities and Social Sciences Complex (HSSC) project on Oct. 31. The new plan includes significant renovations of Carnegie Hall and the Alumni Recitation Hall (ARH) and the construction of new North and South Pavilions.
New renderings were presented at the event, along with a video and 3D visualizations of the building. The Committee paid special attention to the glass-fronted atrium, which will be located directly east of ARH and will connect the four different main parts of the complex. The atrium will be framed by the North and South Pavilions, which both extend east towards the Noyce Science Center.
The project, which begins construction next semester and is set for completion in 2020, is currently in the design development phase, which is followed by the construction document creation phase.
“What we’ve been working on much of this academic year and are continuing to work on is the details of the design,” said Professor Jim Swartz, chemistry, who is one of the planning committee’s three co-chairs. According to Swartz, details such as lighting, placement of whiteboards and blackboards, the type of flooring, lighting elements and the number of projection screens in different rooms are among the decisions the committee is currently focused on.
“Because the building is so large, we’re trying to maintain identity in each of the smaller clusters to give more of that sense of community,” said Rachel Aaronson ’17, SGA vice president of Academic Affairs (VPAA) and the official student representative on the planning committee. “And part of this is the color scheme, the different materiality of places … There’s an intentionality with these different neighborhoods that include a combination of different departments.”
The Board of Trustees reviewed and approved the big picture design this past spring. They got another update on design development in early October, when they also approved the Guaranteed Maximum Price (GMP), above which any cost overruns are the construction company’s responsibility. However, the last public meeting was in February, and Aaronson says there has been some reticence from the committee about opening the process to the campus community.
“The first half of the semester … they were hesitant about bringing the plans forward to anyone before [the GMP had been set],” Aaronson said. “There was caution about showing pictures or garnering input … not wanting to put an image before anyone that shows the atrium with the café and all these other accoutrements … not wanting to garner advice or get people excited about some thing that wasn’t necessarily going to end up being able to happen.”
With the GMP now set, Aaronson believes this hesitancy has been reduced, as evidenced by the Oct. 31 meeting.
In 2015, boards displaying different potential architectural designs for the project were put up in the Joe Rosenfield Center (JRC). Students voted on the styles by placing stickers on those they preferred. That input helped inform the design of the study spaces, many of which are designed to be open to encourage “intellectual collision,” according to Aaronson.
“There’s a huge range of different kinds of student study spaces. We’ve tried to put them, many of them, close to natural light because in the earlier phases, that was something that overwhelmingly students wanted,” Swartz said.
Swartz said the Committee would not seek additional student input until 2017. Without broad public input, for the time being, student opinions come from representatives on the project’s various committees.
The HSSC is the largest of the College’s Phase 1 construction projects — the others being a comprehensive landscaping project and a new admissions building. After those projects is Phase 2, involving a renovated or entirely new library, and finally Phase 3, focused on renovations of the North and South residence halls. However, despite its size, the HSSC will only add five classrooms to the campus. The new classrooms will provide roughly a doubling of square footage per student. In addition to classrooms, the new complex will make space for the offices currently housed in Steiner Hall, Mears Cottage and Goodnow Hall.
Having put in so many hours in to the HSSC, Aaronson acknowledges it is bittersweet that she will not be at Grinnell when the project is completed.
“I have to psychologically avoid thinking about the fact that I’m putting this much time into this project, which is something that I’ll never see and benefit from,” she said.









