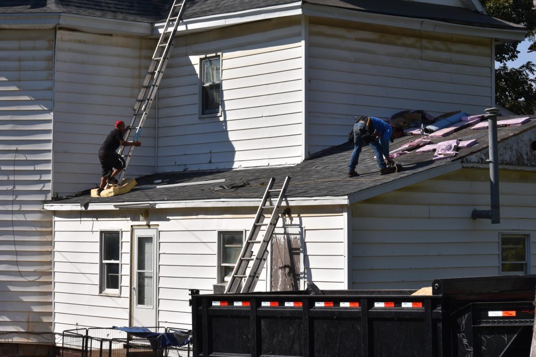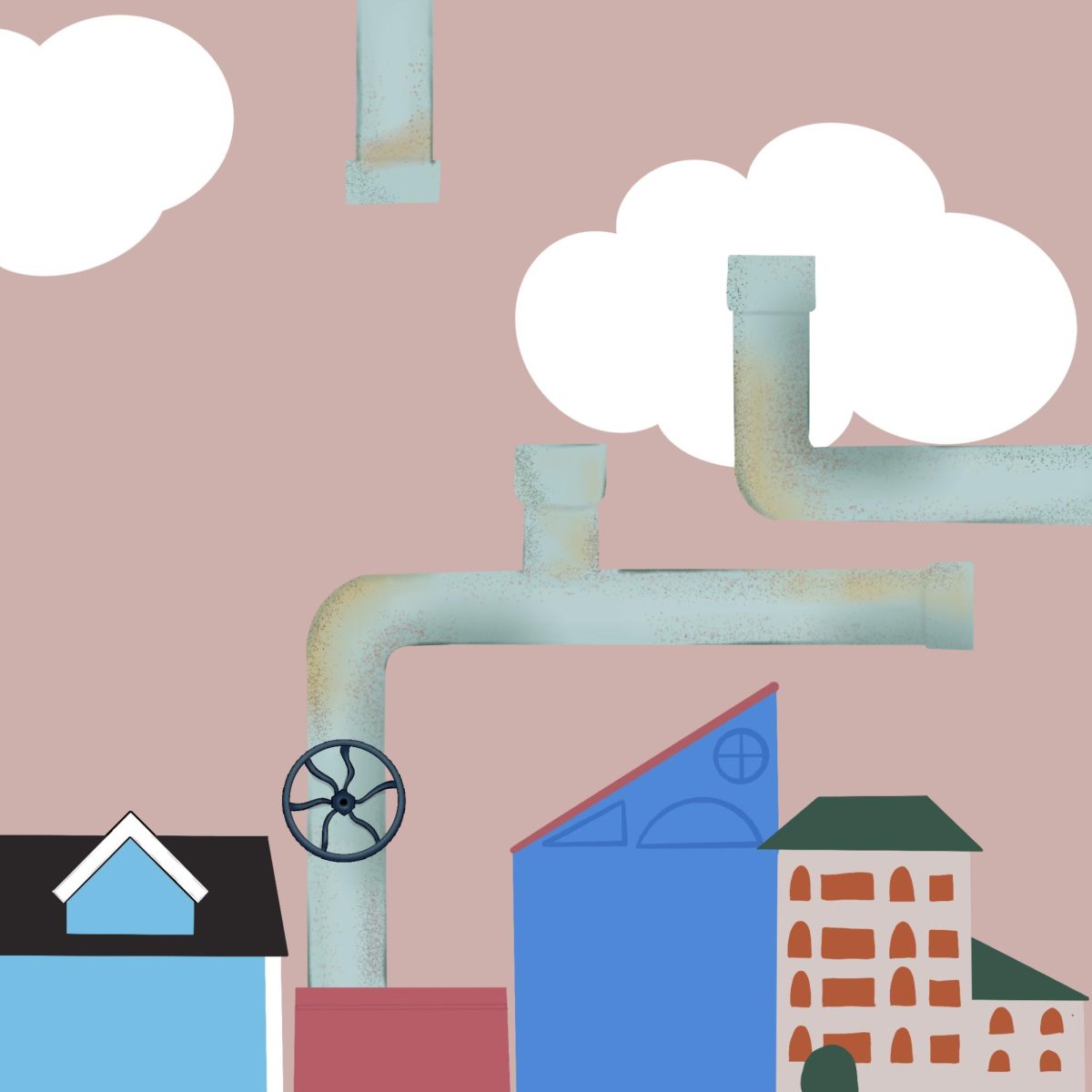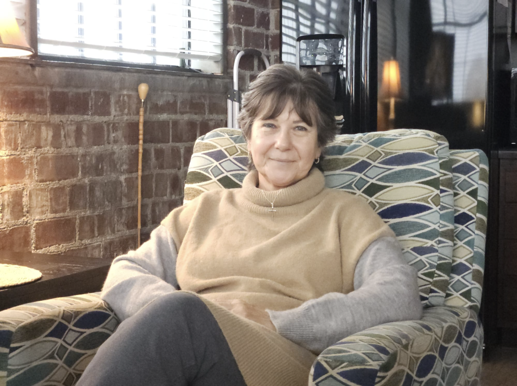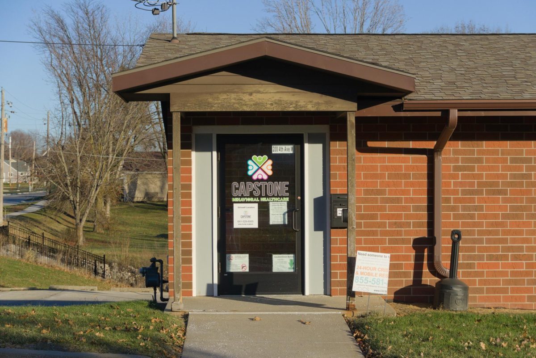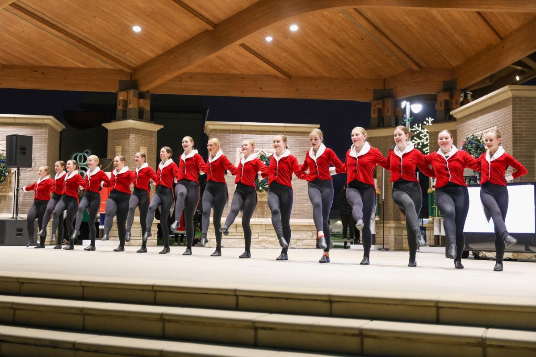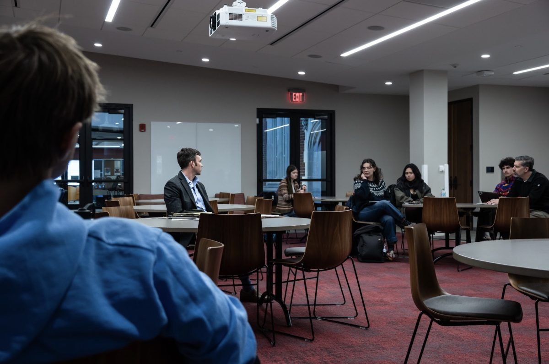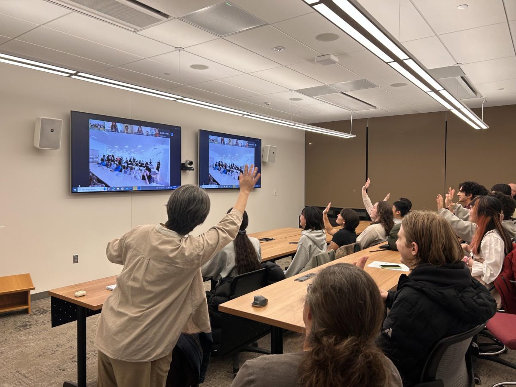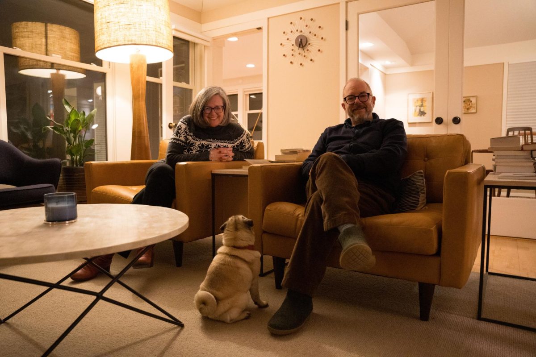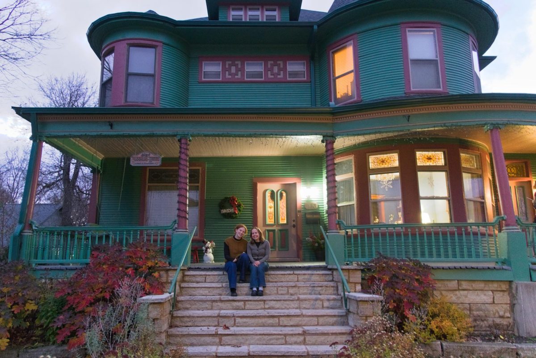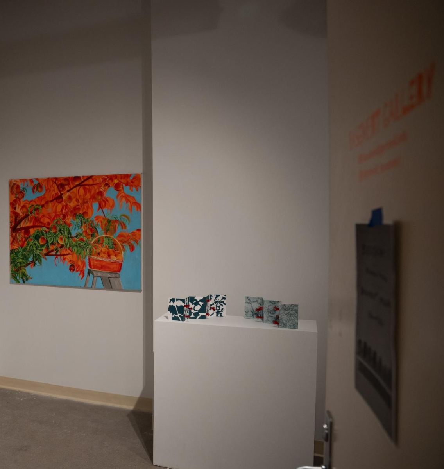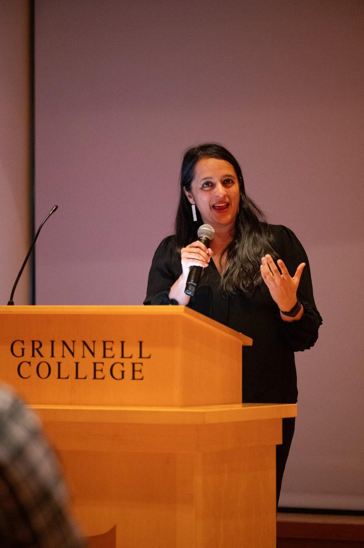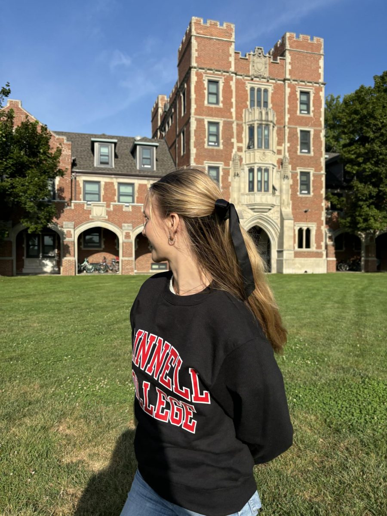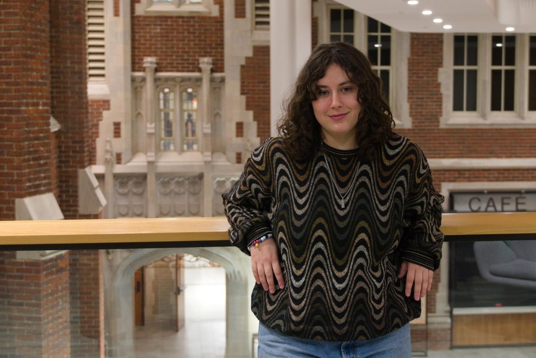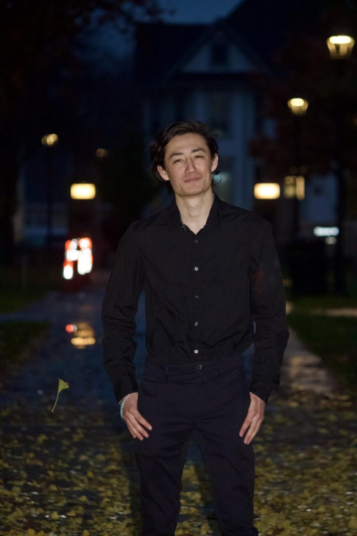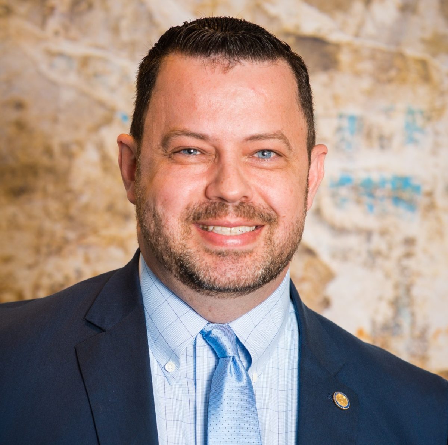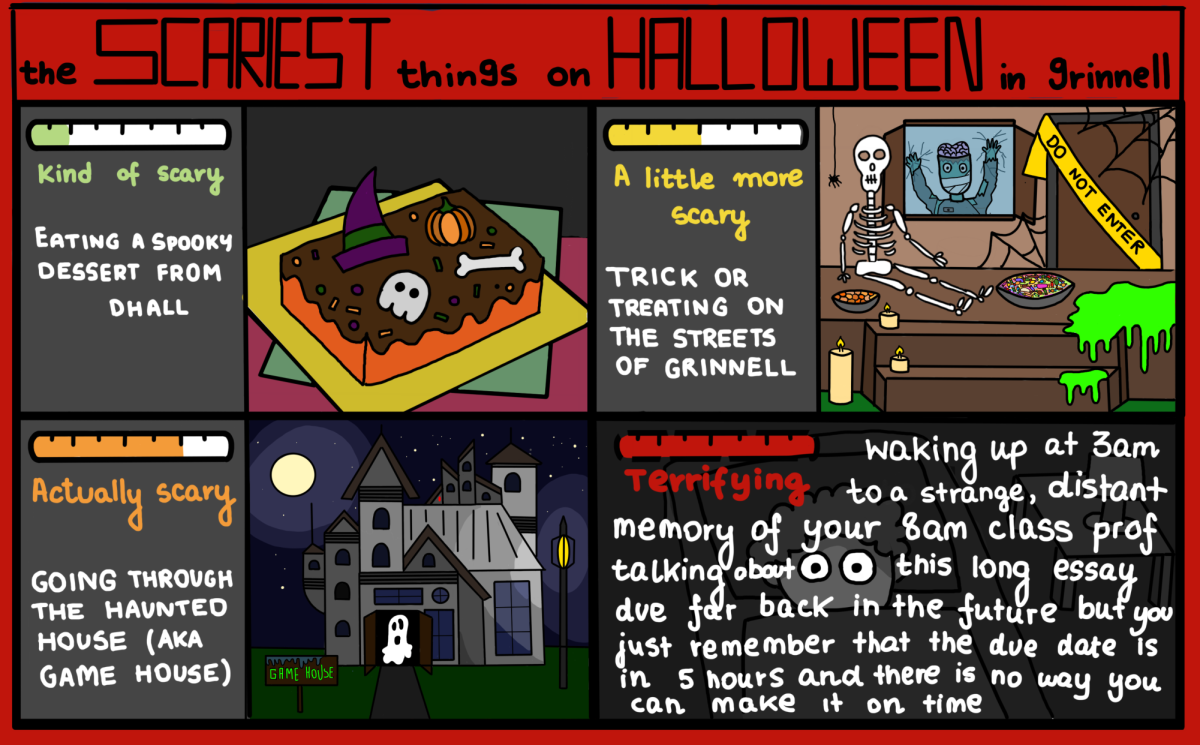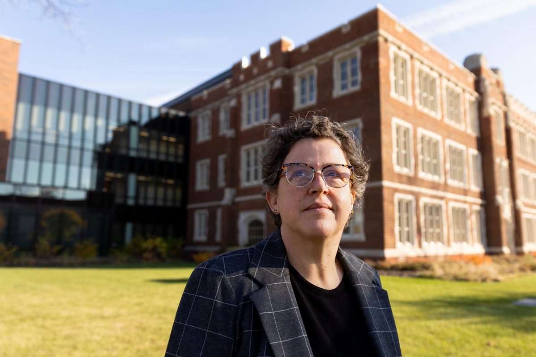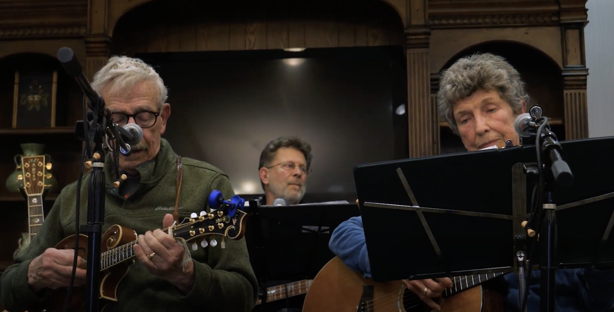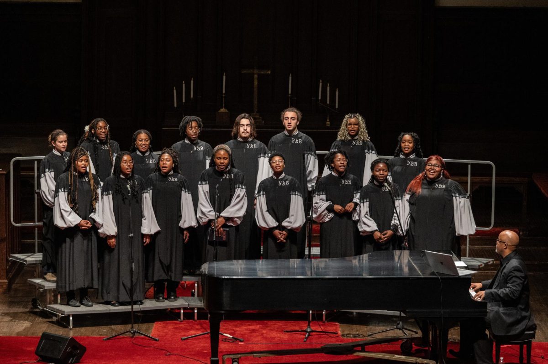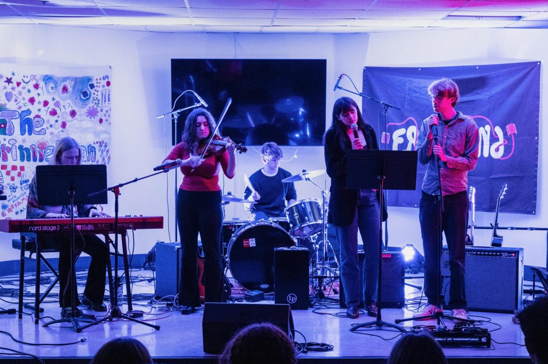The architectural firm Stegman+Associates presented its proposal for campus expansion and renovation to students and faculty on Thursday in JRC 101. A committee composed of close to twenty members of the College is considering a new dorm on East Campus, changes to dorms on North and South, new Project Houses and a larger location for SHACS.
“We continue to draw and change things,” Janet Stegman said during the presentation. “What you see tomorrow isn’t necessary what you’ll see today.”
However, the plan does establish certain goals for the future. Stegman suggested expanding the current number of students living on-campus from 1350 to 1400, giving older students more chances “for leadership and mentoring roles.” Also, the construction of new common rooms in dorms would make residence halls “spaces for both social [and] academic pursuits.”
In the early 2000s, Stegman+Associates worked on proposals for the JRC, the Bear and East Campus. Now, the only new structure under consideration is a fifth building on East Campus, known as “East E,” which would replace the parking lot on the corner of 10th and East Streets.
More singles and a “cluster” room scheme define the layout of “East E.” Three rooms—a double and two singles—will surround a shared common room open to the hallway and accessible to all students. Planners hope that this layout will give students more opportunities for interaction in the still unnamed residence hall.
A larger lounge, purposefully designed as a “party space,” would occupy the first floor of the building. The loggia will either stop at “East E” or divide it in half, separating the living space from the multipurpose rooms.
“We’re really trying to entice older students to live on East,” Stedman said. This would address the age discrepancy in campus housing.
SHACS, currently located in the Forum, might also find a home in “East E,” providing Grinnell’s health staff a modern facility.
“I think our goal is to get SHACs out of the least accessible building on campus and to give practitioners more space,” said Vice President for Student Affairs Houston Dougharty.
Some students expressed concern at the distant location. Others countered that “East E” would be closer than the Forum to the residents of East and North Campus.
“I don’t think that the geographic location is much of a problem, but I think that putting SHACS into a dorm would make going to receive counseling scarier,” Ezra Katz ’15 said. “In the Forum, you don’t really run into people.”
East Campus won’t be the only area experiencing construction. North and South Campuses will each undergo internal renovations, leaving the exteriors relatively unchanged. However, new lounges, constructed between Haines and Read and between Dibble and Clark would connect the buildings and add an elevator shaft for shared use.
Stegman said the new lounges will be “sort of like a Starbucks in your residence hall,” with the aesthetic feel of a lobby or café. Doors would divide the common area from the actual dorms.
“Faculty, if they want to have a program, would be able to be in the residence halls, but there would be a comfort line about how far they can go,” Stegman said.
Some faculty, though, have other problems they would like to see addressed in the renovation.
“I don’t pretend to know a lot about dorm life on campus here, but the one concern for me is sleep deprivation among students,” Professor Pablo Silva said. “One complaint I have heard repeatedly is that they try to get to bed early, but there a lot of kids hanging out in the hall.”
Adding extra dry wall is an effective and inexpensive potential solution to the noise.
New Project Houses, housing a larger number of students, will be constructed in place of the current buildings. Parking on South Campus would need to be eliminated to add to the new structures. At the SGA Joint Board Meeting last week, senators especially criticized this idea.
“If we displace parking, we will have to find parking somewhere else,” Vice President of Services John Kalkbrenner said, when addressing student questions.
