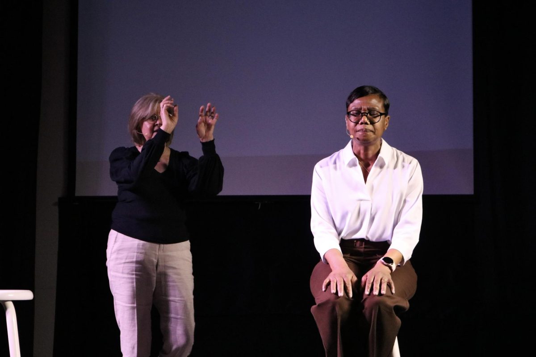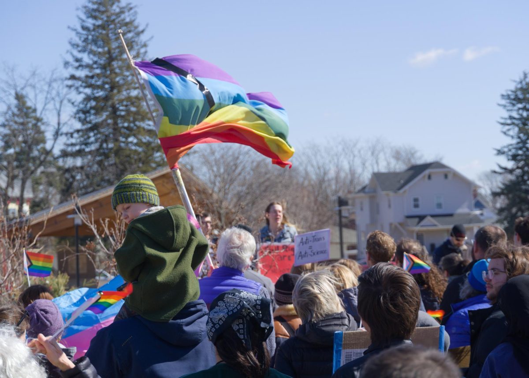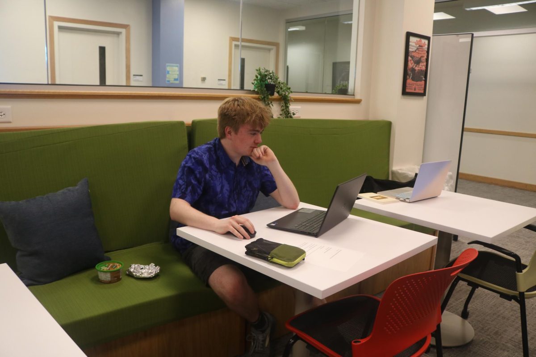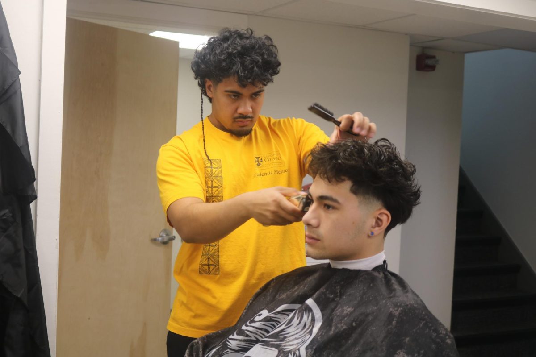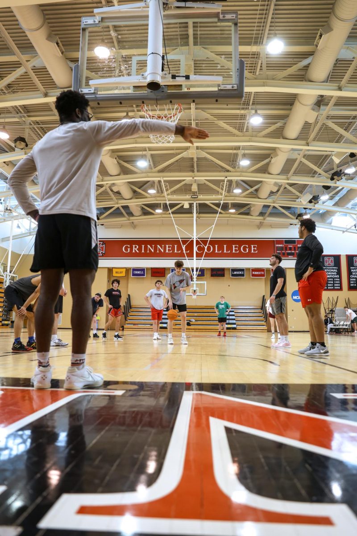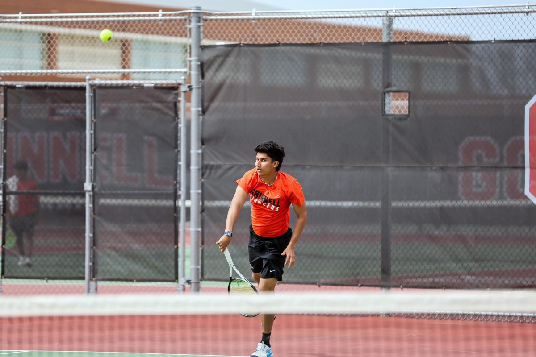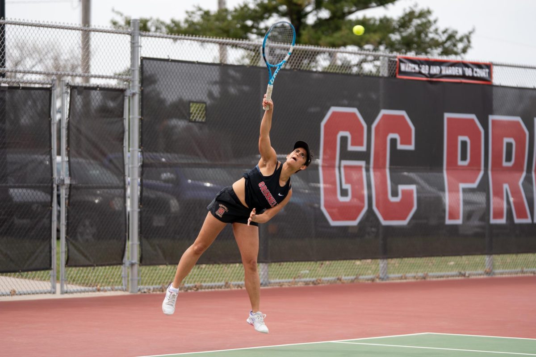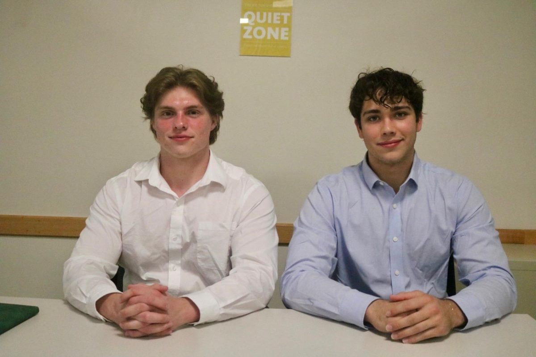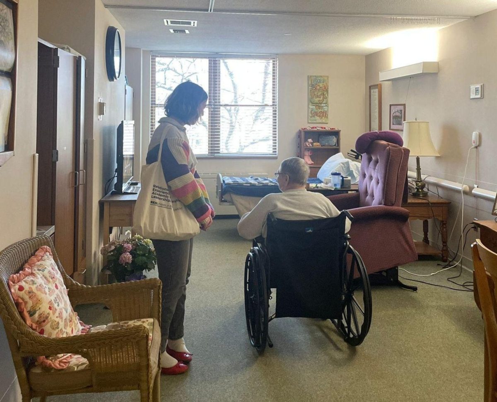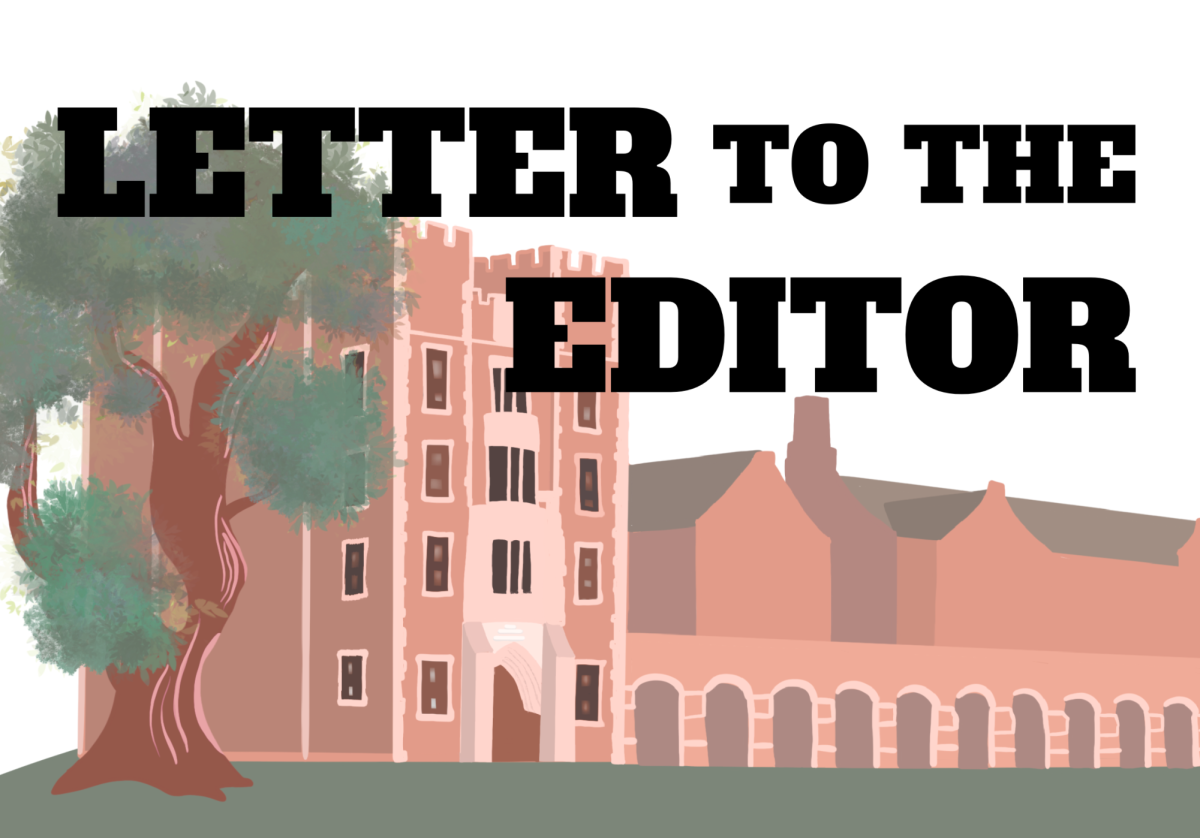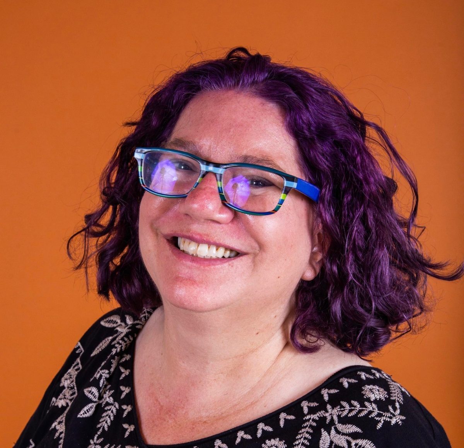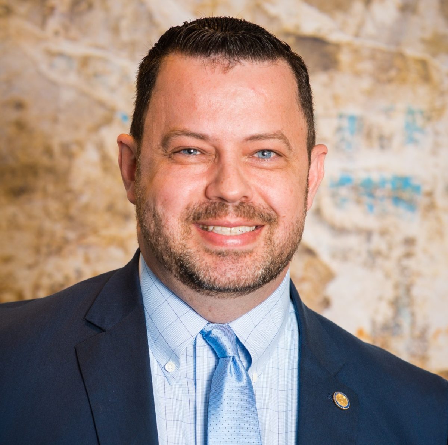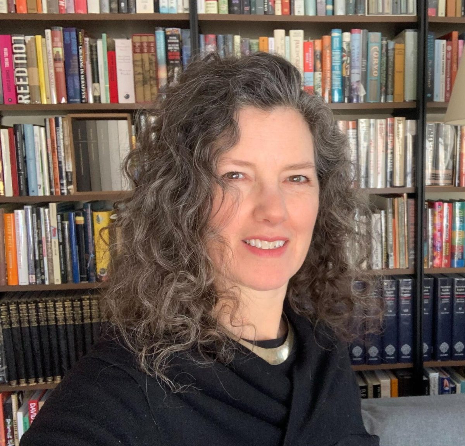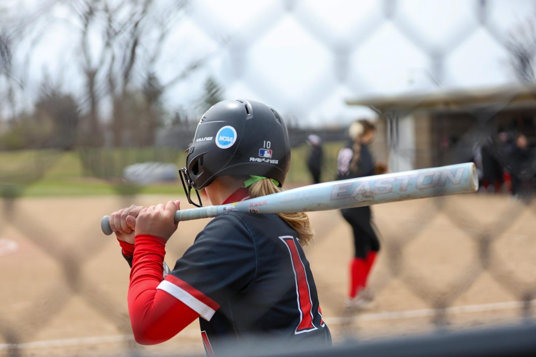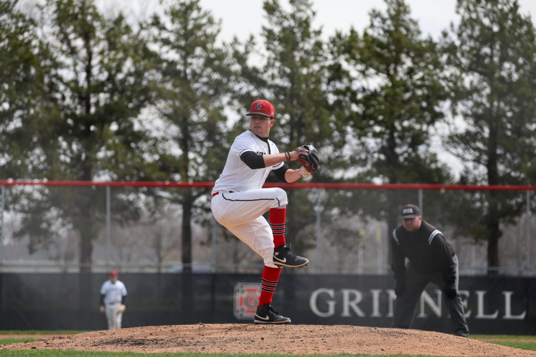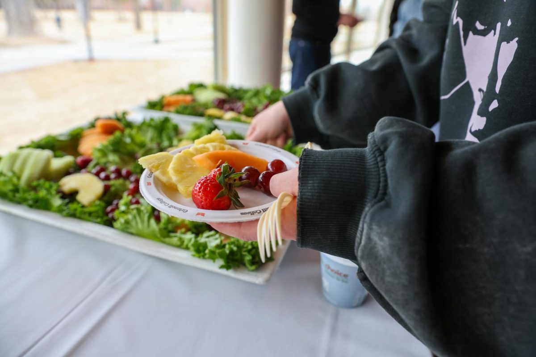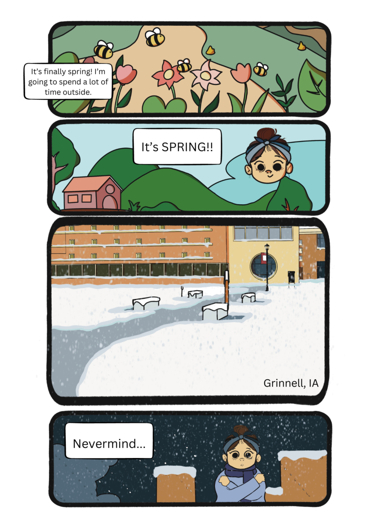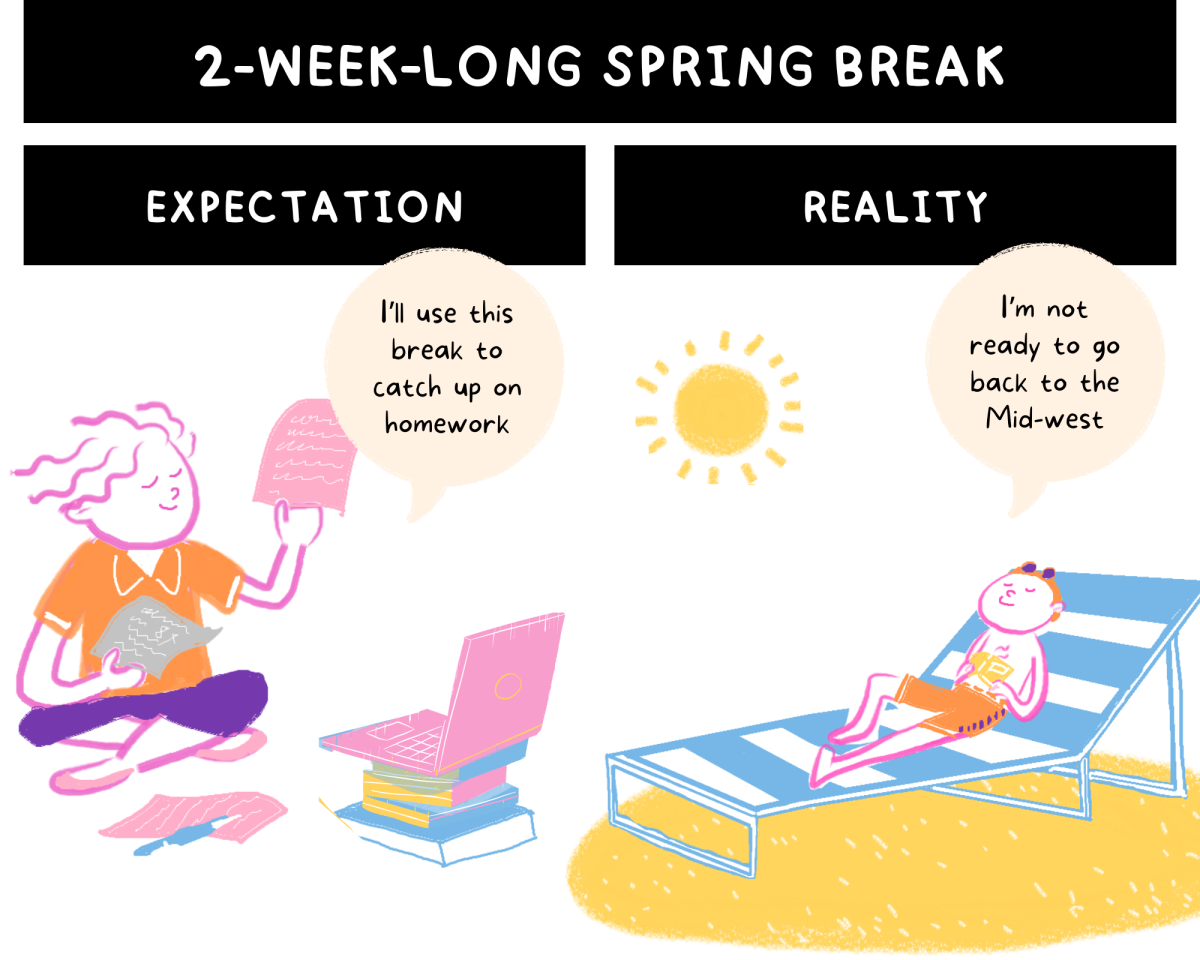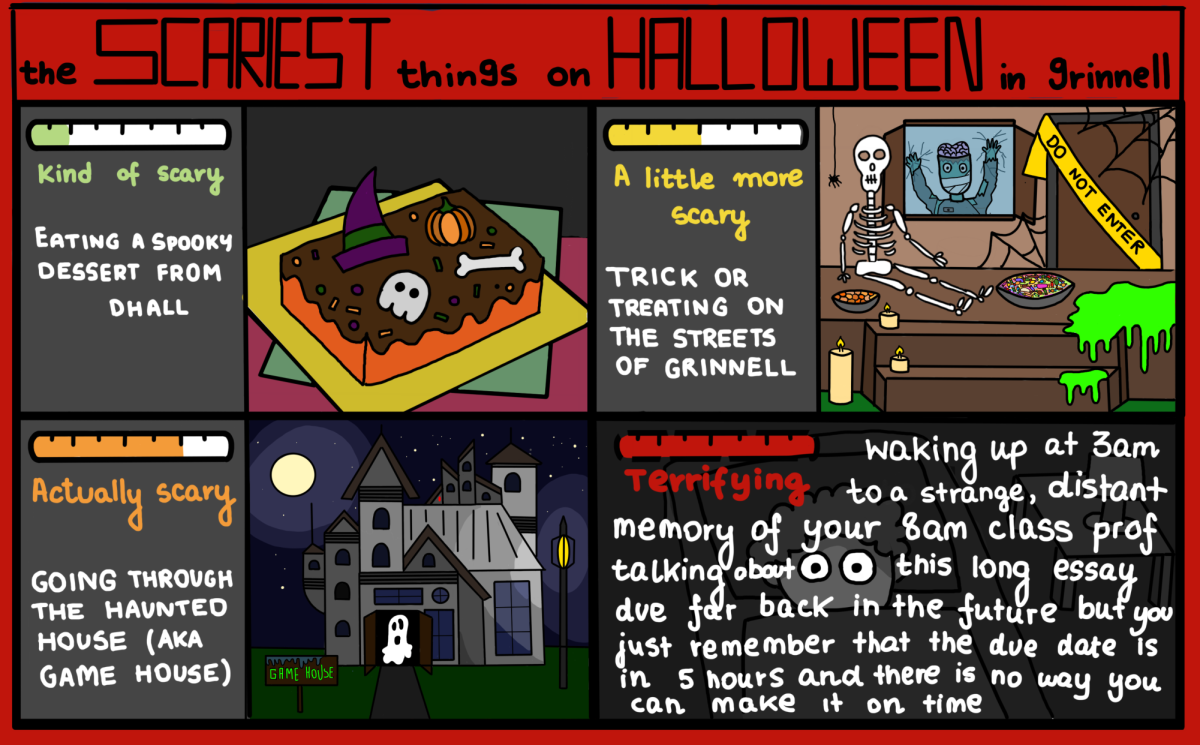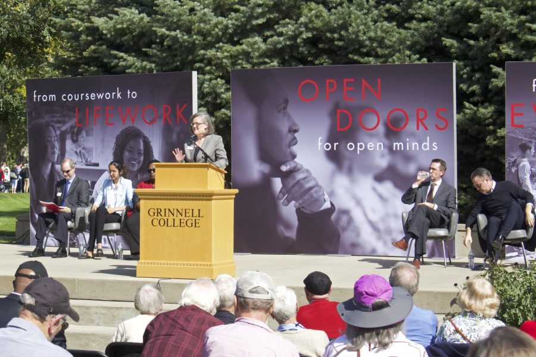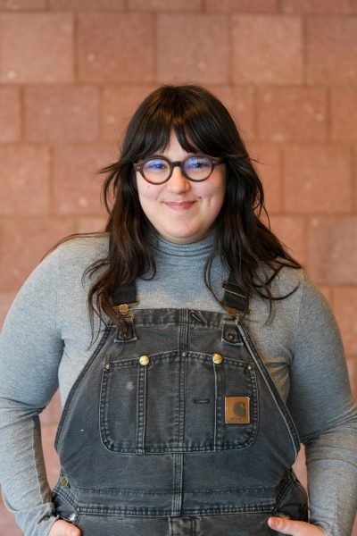HSSC finally dedicated after 2.5 years
President of the College, Anne Harris speaks at the HSSC Dedication on Oct. 1.
October 10, 2022
Two and a half years after its reopening, the Humanities and Social Studies Center (HSSC) finally had its official dedication ceremony on Saturday, Oct. 1.
The building was abuzz with activity as multigenerational groups toured the building before gathering for a dedication ceremony on the commencement stage. Converging with the Golden Reunion bringing together several classes from the 1950s, the event drew faculty, staff, students, alumni and trustees together for a weekend of activities.
The construction of the HSSC began in 2017 and finished in 2020, and the first classes were held during the spring of 2019. The building now hosts 15 departments and contains 40 classrooms and 145 faculty offices.
The Boston-based EYP architectural firm designed the building, assisted by Des Moines- based OPN Architects who also helped in designing the Civic Engagement Quad residence hall that is to be built downtown. Architects Robert McClure and Charles Kirby of EYP attended the weekend’s festivities.
Over the course of the dedication activities, speakers stressed the three fronts of innovation furthered by the HSSC and its design: the academic, the environmental and the accessible.
Academic Planning for the HSSC began in 2012 with the goal of “improving spaces for teaching and learning, especially in the humanities,” said Erik Simpson, co-chair of the College’s Planning Committee and professor of English.
Before the construction of the HSSC, many teaching spaces, chiefly for humanities faculty, were “pedagogically inadequate,” said Monessa Cummins, professor of classics, in a panel discussion about the impact of the new building on teaching. Often, classes with high enrollments were held in small classrooms with sparse seating options. Many rooms were dimly lit and had limited technology, and classroom discussion was difficult to generate when not all students could see the images or each other clearly, said Cummins.
Cummins went on to describe the benefits of the HSSC and its classrooms which were designed with key pedagogical goals in mind. She said she often teaches in classroom N3110, which features a teaching table at the front of the room with students seated in three gradually higher tiers arranged in a horseshoe around the teaching table. This setup allows every student to have a “direct and unencumbered” line of sight to the images on the projector, the instructor and one another. The space facilitates both an illustrated lecture as well as questions and conversation that the instructor can lead from the well at the front of the room.
“I have a room that does everything I need it to do, which sets me free to concentrate on teaching,” said Cummins.
Environmental
According to Rick Whitney, director of facilities management, the HSSC was designed to only use 45% as much energy as a similarly sized building.
Several environmental features make this possible: the irrigation and toilet system that uses collected rainwater, the energy-efficient LED lights that light up the building and the geothermal energy that is harnessed for the heating and cooling of the building. When walking along the third floor of the south wing, one can also spot the plants that are part of the building’s blooming green roof.
Accessibility
At the panel, Autumn Wilke, associate chief diversity officer for disability resources, explained how the HSSC was designed with accessibility in mind. Some elements of this goal may be more obvious to the passersby: the hallways are wide enough to easily accommodate mobility aids and there are prominent elevator access points beside major stairwells.
Additionally, each hallway
features gender-specific and inclusive restrooms, whose design also bore in mind the needs of users with mobility aids, service animals and attendants, according to Wilke.
Wilke also noted that the planning process prioritized physical accessibility to spaces, audiovisual accessibility concerns and lighting. She explained that some low-vision students benefit from different kinds of light — natural and nonnatural — coming from a variety of directions.
At the panel, Wilke said it was rewarding to see who was gravitating towards the building, as she knows there are students who have previously struggled to find spaces to study in.





