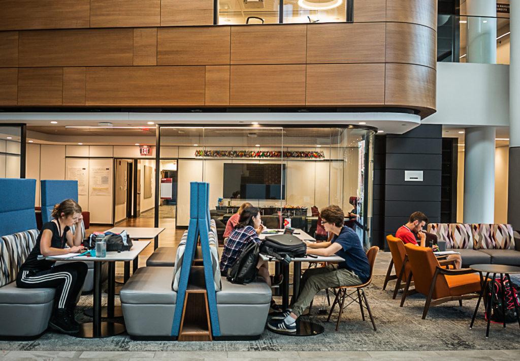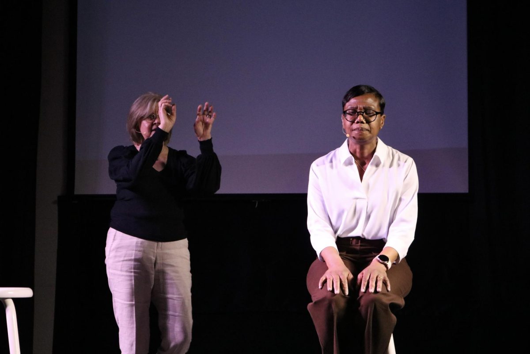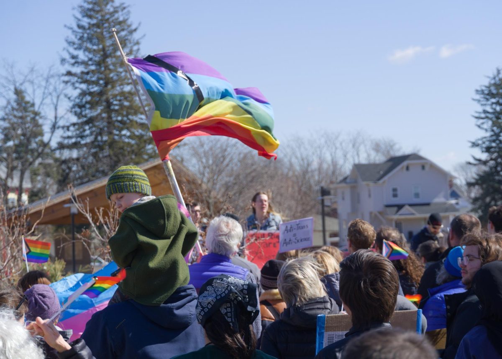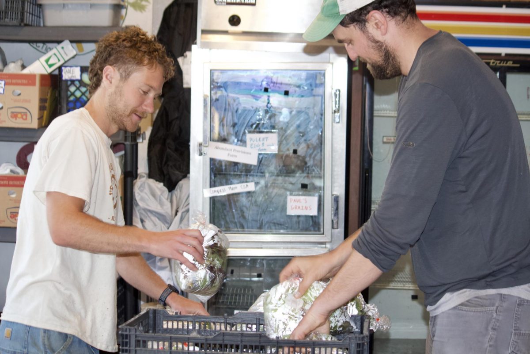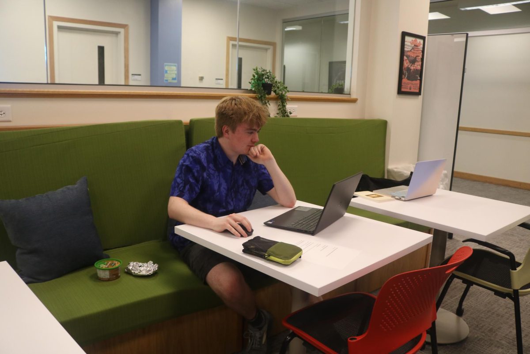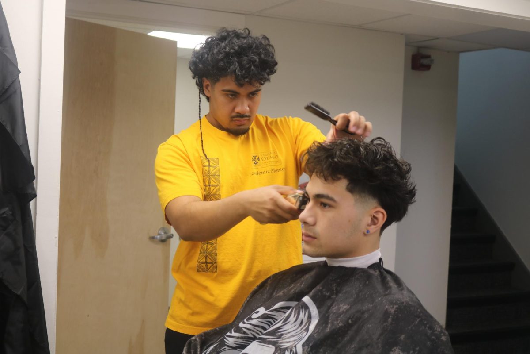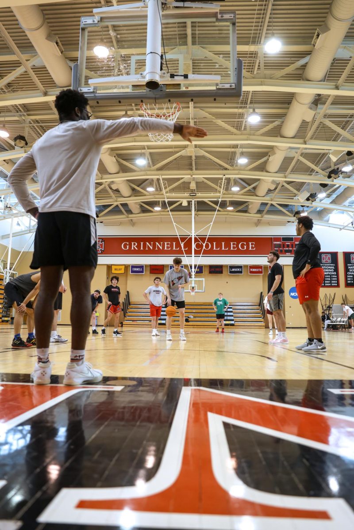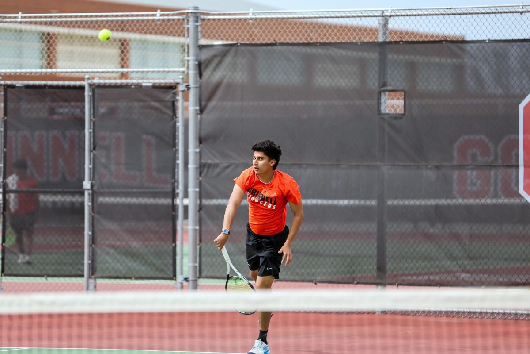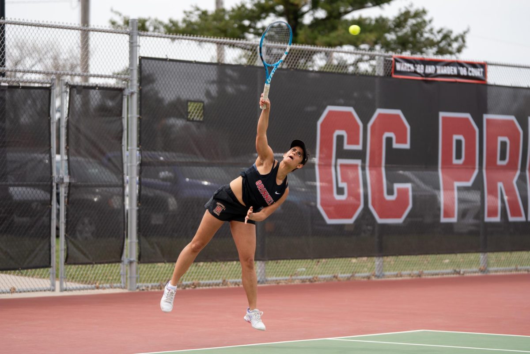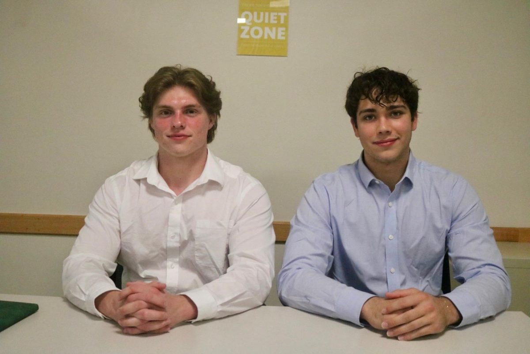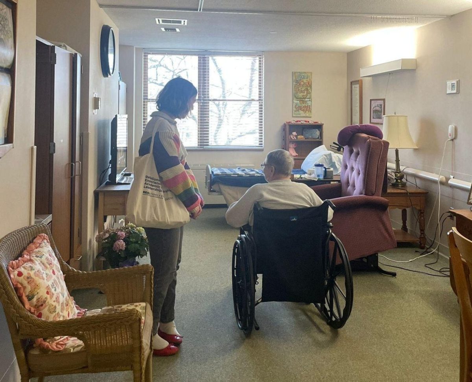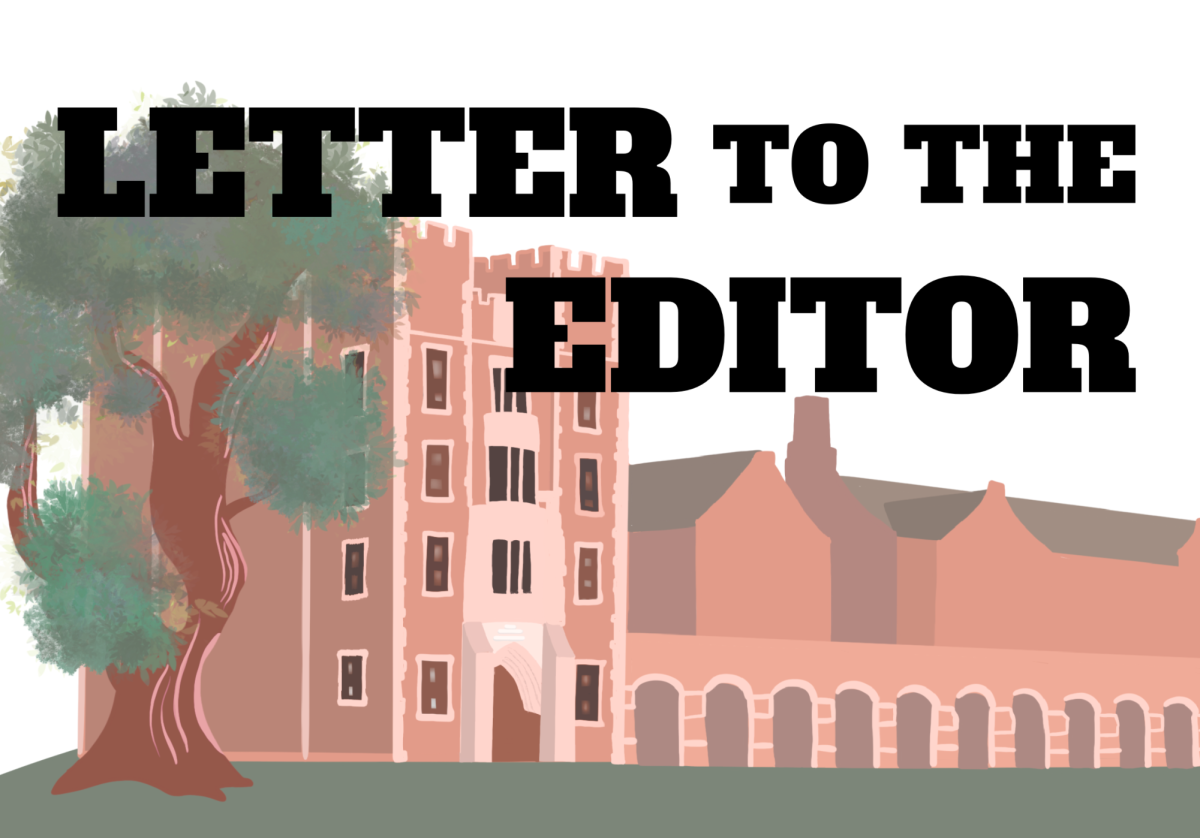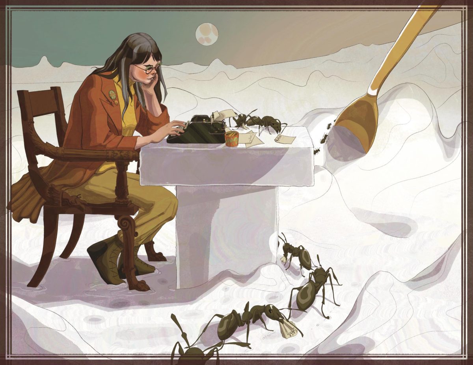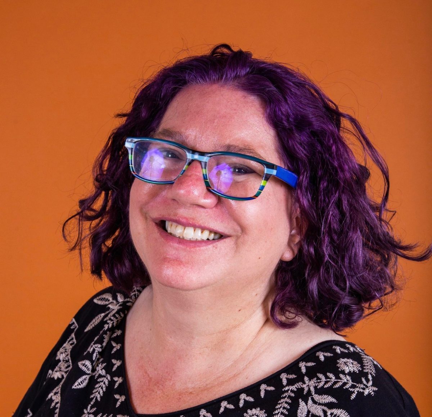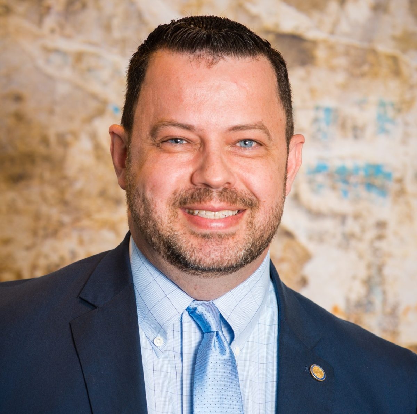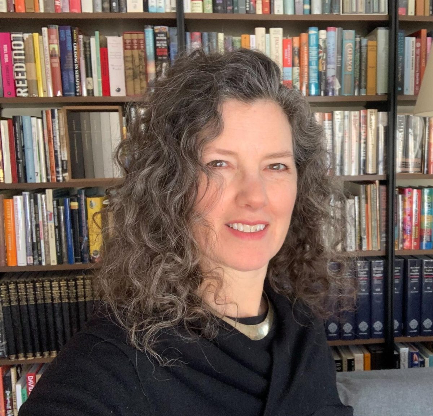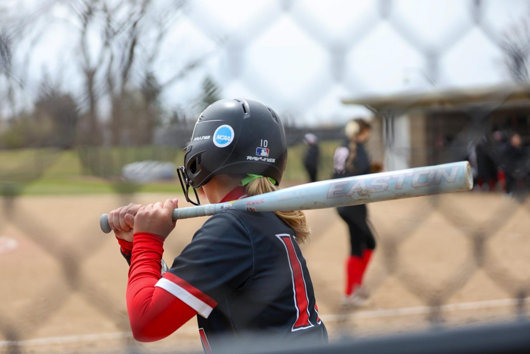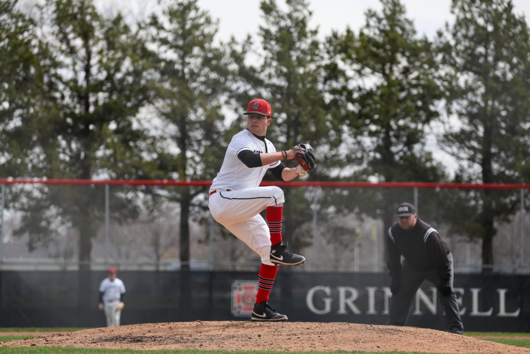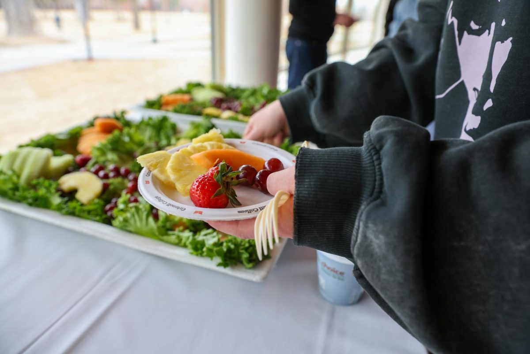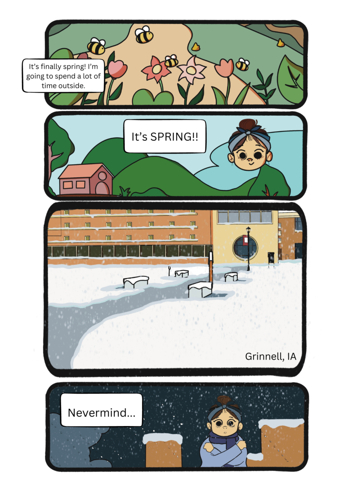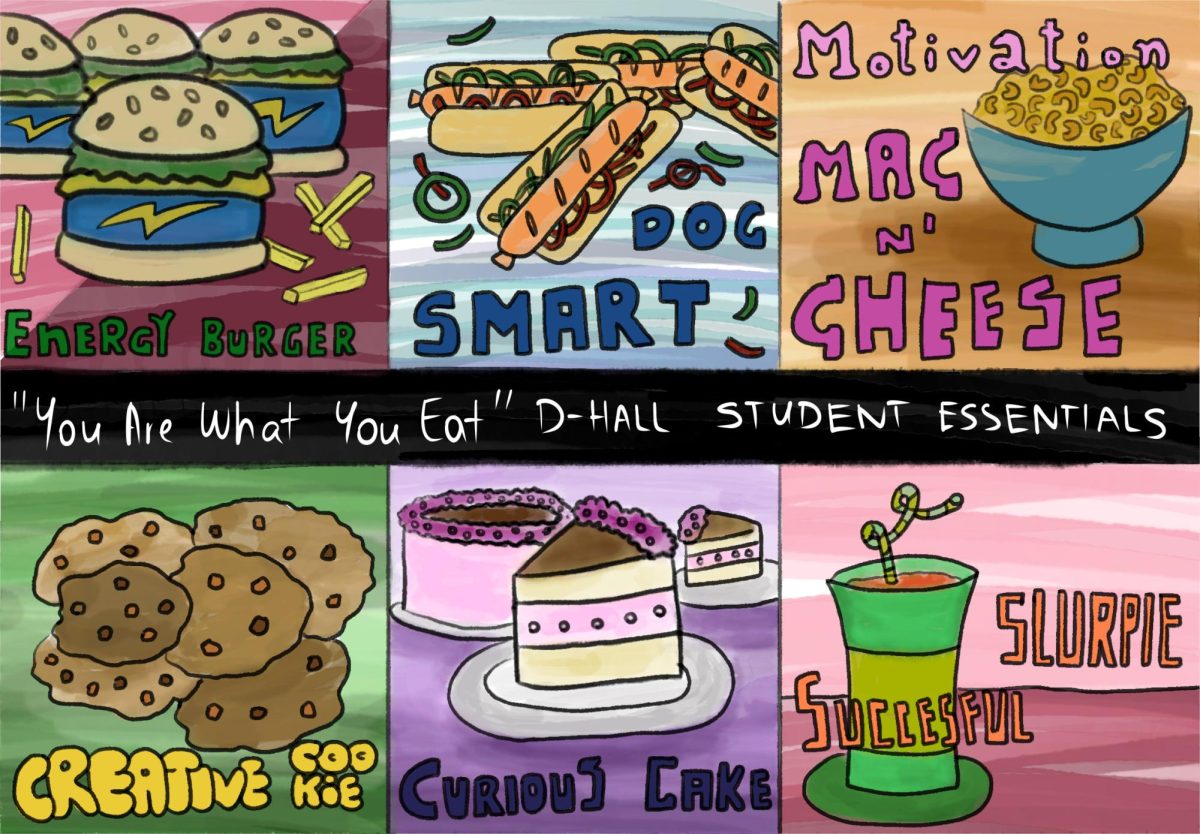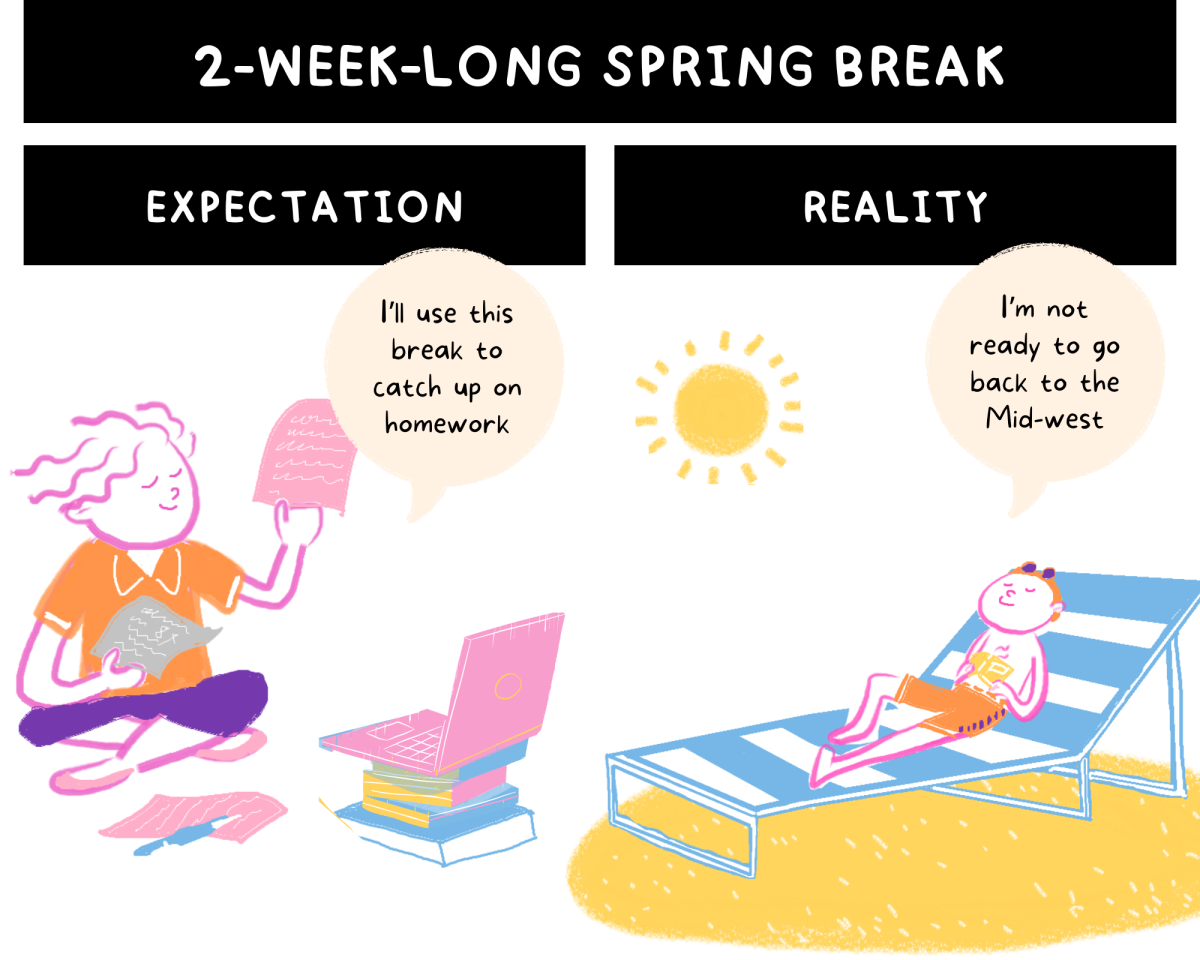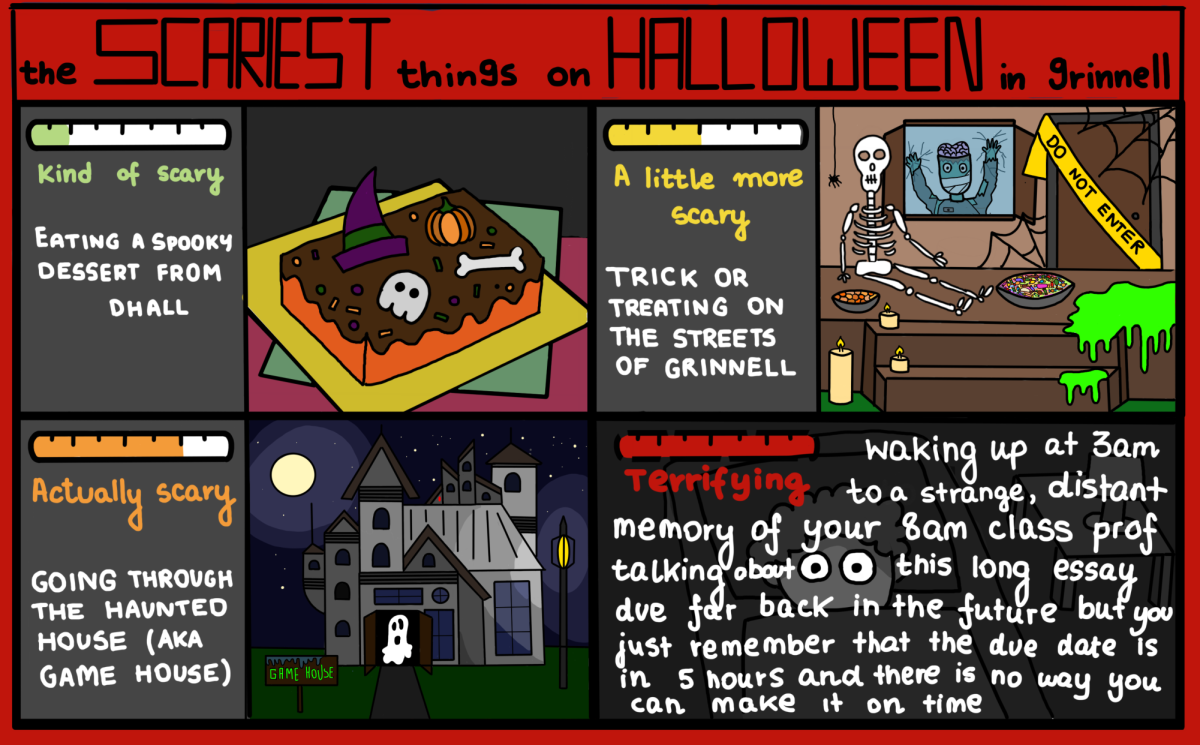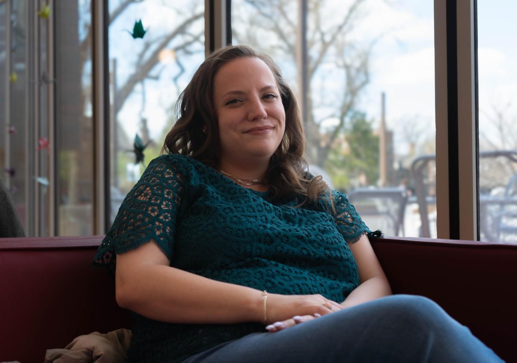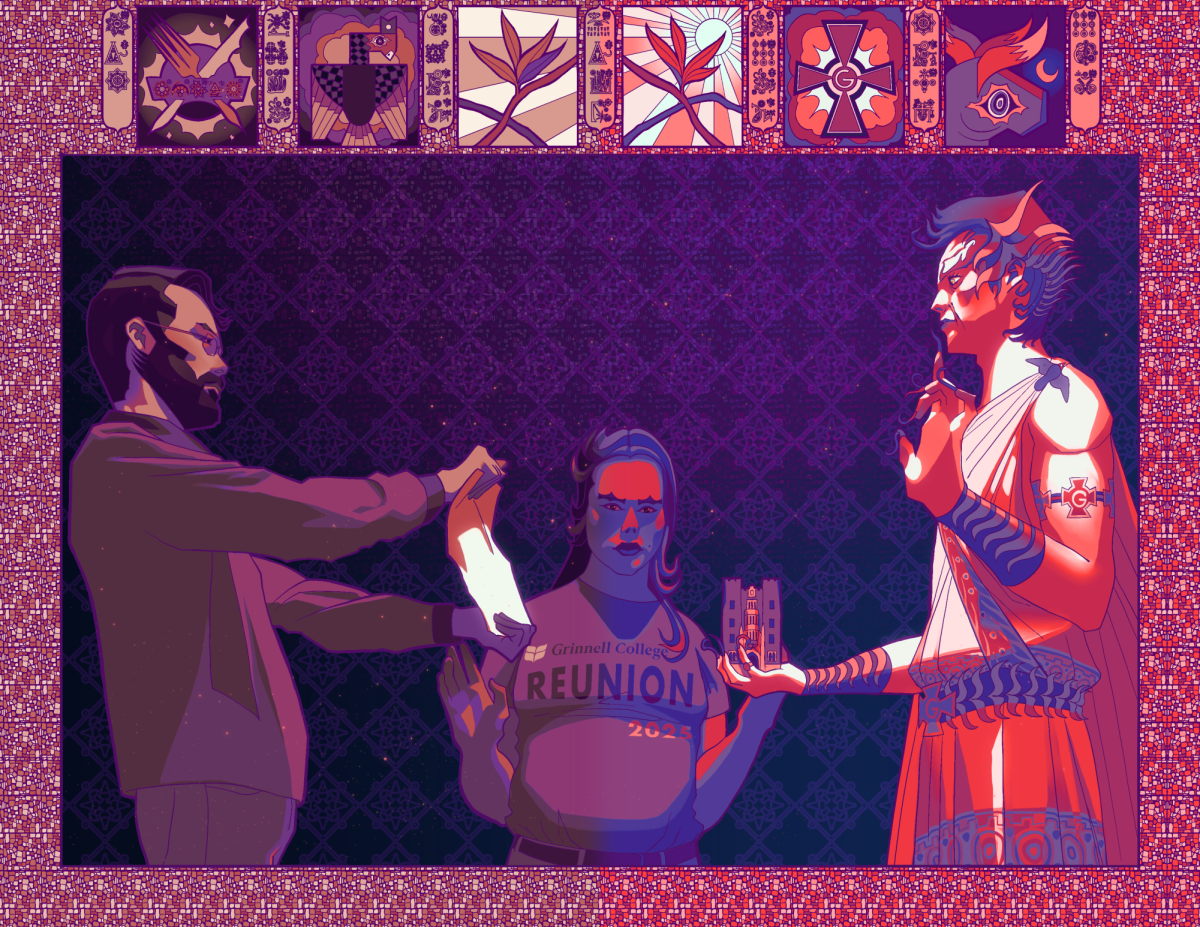Throughout the summer, the College diligently continued their efforts to renovate and improve the quality of landscapes around campus.
In particular, “the three big capital projects related to the phase one of the master plan in relation to the Humanities and Social Studies Complex [HSSC] has shifted from the addition of new structures to the renovation of ARH and Carnegie buildings,” said Rick Whitney, Assistant Vice President for Facilities Management.
The scheduled completion for the renovated spaces is April 2020 and the College expects to start moving in faculty and staff as early as June 2020.
Whitney added, “There’s only miscellaneous work that we are doing in the new addition but nothing major, more like punch list work, moving switches around and things of that nature.”
Some furnishings have yet to be purchased and delivered in the atrium, but Carnegie and ARH are still in the process of choosing items to fill spaces with.
In addition, several moves for departments and student services happened during the summer. Specifically, in the HSSC, the following four departments moved into their designated areas: International Student Affairs into the global suite, Chinese and Japanese into the language suites and Anthropology into the second floor.
Whitney explained, “1127 Park St., which is the house north of Nollen House, had a mild interior renovation of the first floor and we moved in the office of Analytic Support and Institutional Research into that area.”
Furthermore, several offices have moved into Goodnow Hall. The Office of Community Enhancement and Engagement has moved into the first floor, the Art History Department into the second floor, and Disability Services into the third floor.
“We were running out of space on JRC 3rd for all the student services and from my understanding, Disability Services was a department which was a little smaller and could be separated from the rest. So, Goodnow is full again even though we just emptied it out for the HSSC,” explained Whitney.
A recently finished renovation to the John Crystal Center has allowed for the reunification of Careers, Life and Service (CLS) after the department moved in from 1127 Park St. and Windsor House. Whitney said, “They created four interview rooms and a new gender-neutral restroom in the basement. It also seems like a better fit for the CLS in my mind as well, because it has a much more business setting than the previous buildings, and that seems like very beneficial for the CLS.”
The other big projects on campus during summer were focused around landscape transformations – creating a hierarchy of sidewalks and landscapes throughout campus that are more unified. This summer also saw a continuation of work on the HSSC outdoor walkways and plantings mainly on the east side, but also on the north and south sides of the HSSC.
Whitney said, “We are holding off on the area in front of Park Street until 2020 given that we have some exterior work to do on the renovations. We also finished a main spine sidewalk which basically goes all the way from the commencement stage up to the Bear, which is like a sweeping sidewalk that goes up through MacEachron Field with a granite lined sidewalk.”
When asked what other motives were behind the large spine sidewalk, Whitney replied, “What our consultants found was that there were so many separate smaller pathways that people weren’t all … together and [couldn’t] actually see each other and interact. So, it had to do a lot with social interaction.”
More projects included “campus wide outdoor signage which is underway currently. It’s a little confusing right now because we have both the old and new signs up but that will slowly get transitioned into all new signage.”
Some other smaller projects that occurred during the summer break included the sanding, refinishing and repainting of the Darby gym floor, as well as the draining, cleaning, and re-grouting of the large natatorium pool. In addition, the Black Cultural Center received a kitchen renovation, Burling Library upgraded to two multi-media rooms which will be located in the basement west side, and 1301 Park St. was converted from Faculty House into French House.
Whitney explained, “This was a very aggressive project that was completed in less than two months and seems to be very well received. One thing that sets this house apart from other language houses is that it has a relatively larger gathering area, mainly because there is some architectural significance in a lot of the woodwork on the first floor and in order to keep that, we couldn’t convert those areas into bedrooms.”
As the college pursues new renovation and construction projects around campus, there will be many more relocations of offices and departments, as well improvements to the campus landscape.
