Michael Cummings, Staff Writer
cummings@grinnell.edu
Grinnell students, faculty and staff this week had an opportunity to meet with a group that will play an instrumental role in designing the future of the College.
On Monday, Tuesday and Wednesday, representatives from EYP, the architecture firm which is designing plans for the new ARH/Carnegie project, gave presentations on campus informing the College community on their progress.
This marks the first visit of its kind by EYP since May. The talk served to inform listeners on what the firm has done in the past five months.
In addition to updating the campus on their progress, the firm also wished to get feedback from attendees.
“Really, the idea is to help reinforce and promote the transparency of this process,” said Project Director Jennifer Amster at a meeting in JRC 101 last Monday afternoon.
During the meeting the architects spoke about their plan to demolish the connecter between Carnegie and ARH, as well as the structure which currently houses the bookstore. The location for the new bookstore has not been announced yet.
The firm said they would draw inspiration from buildings already existing on campus for this project. They noted the distinction between larger buildings such as Noyce and the Bear and smaller buildings such as Steiner and Mears.
“What we’re endeavoring to do with the design is to break it up so it’s kind of in the medium range scale,” said Rob McClure, a designer on the project.
McClure elaborated that a building on the scale of Noyce was something they were trying to avoid. He added that Mears Cottage was one building on campus that they had drawn inspiration from.
“Mears is a really nice scale … it’s about having a small community, but not too small and also having a mix of different types of professors in the building,” McClure said. “We actually analyzed that building a lot, and what we found was 26 offices is a really nice number.”
In the new building, which is supposed to hold around 140 professors, the 26-office ideal is obviously impossible. But the firm is looking for ways to simulate that feeling.
The designers emphasized that, in the models they’re working with, the new project will be composed of several “pavilions” roughly on the scale of ARH.
The pavilions in the current proposals include the existing buildings of ARH and Carnegie, as well as two new buildings, currently designated as “North Pavilion” and “East Pavilion.”
Tying the four pavilions together will be an outdoor atrium with a coffee shop and a smaller auditorium building.
Coming back together for a second session on Tuesday morning, EYP addressed sustainability measures they are working on.
“We’re looking at registering for LEED [certification],” Amster said. She added that while it has not been decided whether the building will be officially submitted for LEED certification, they have pledged to ensure that the project meets the requirements for, at a minimum, LEED Silver status.
Using a checklist of all of LEED’s qualifications, Amster demonstrated how the plan for the building fits into that pledge. As of now, the plans meet the minimum requirements for LEED Silver certification.
In addition, the architects are discussing various other sustainability measures, including the possibility of a green-top roof on the building.
EYP plans on returning to campus every four weeks through the design process in order to keep the Grinnell community informed.
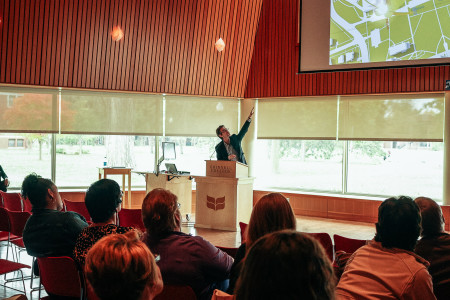







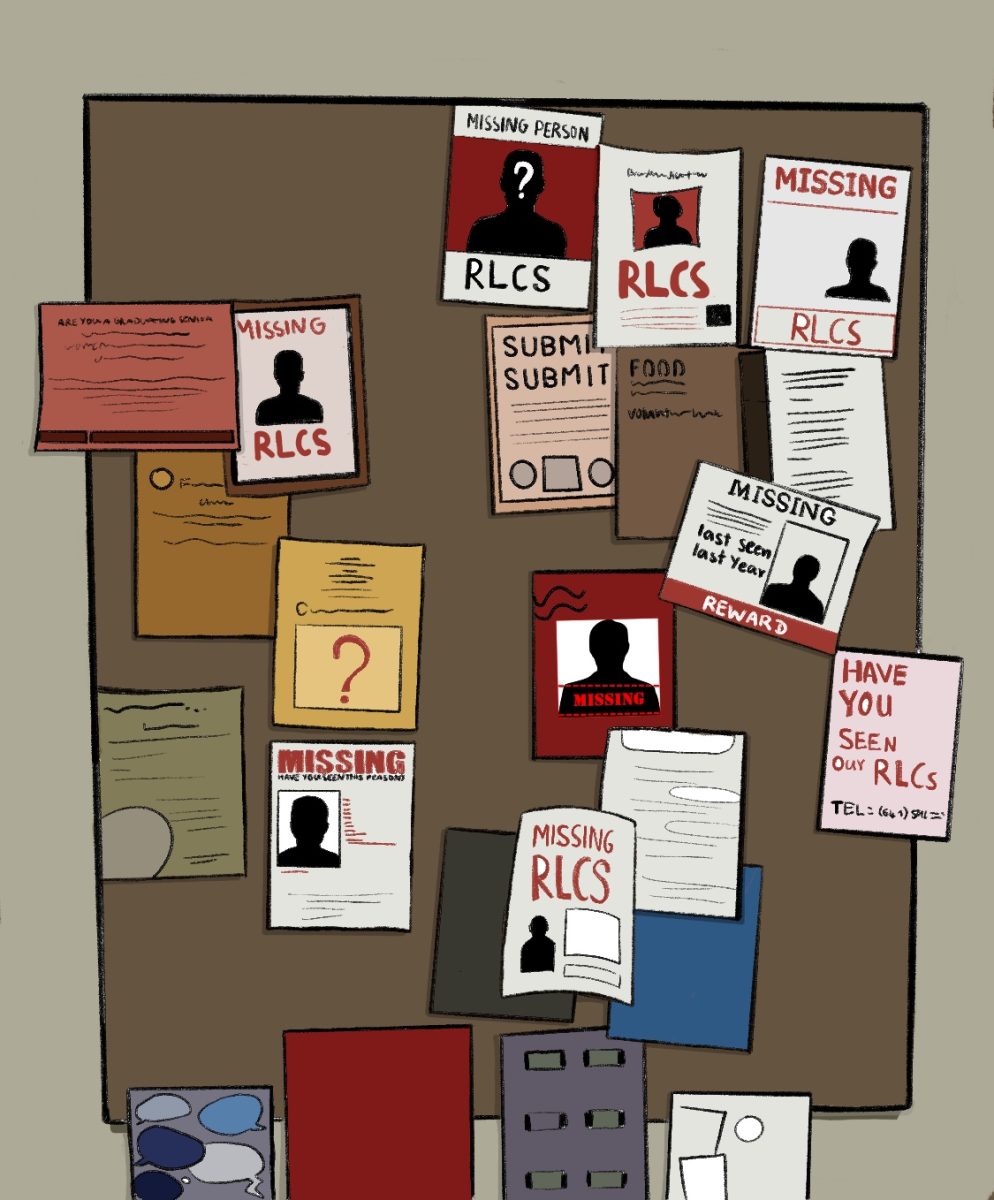
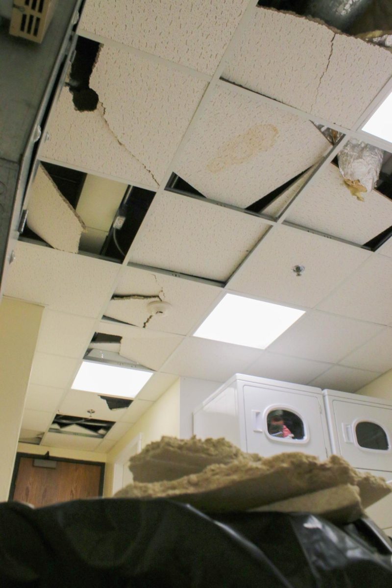
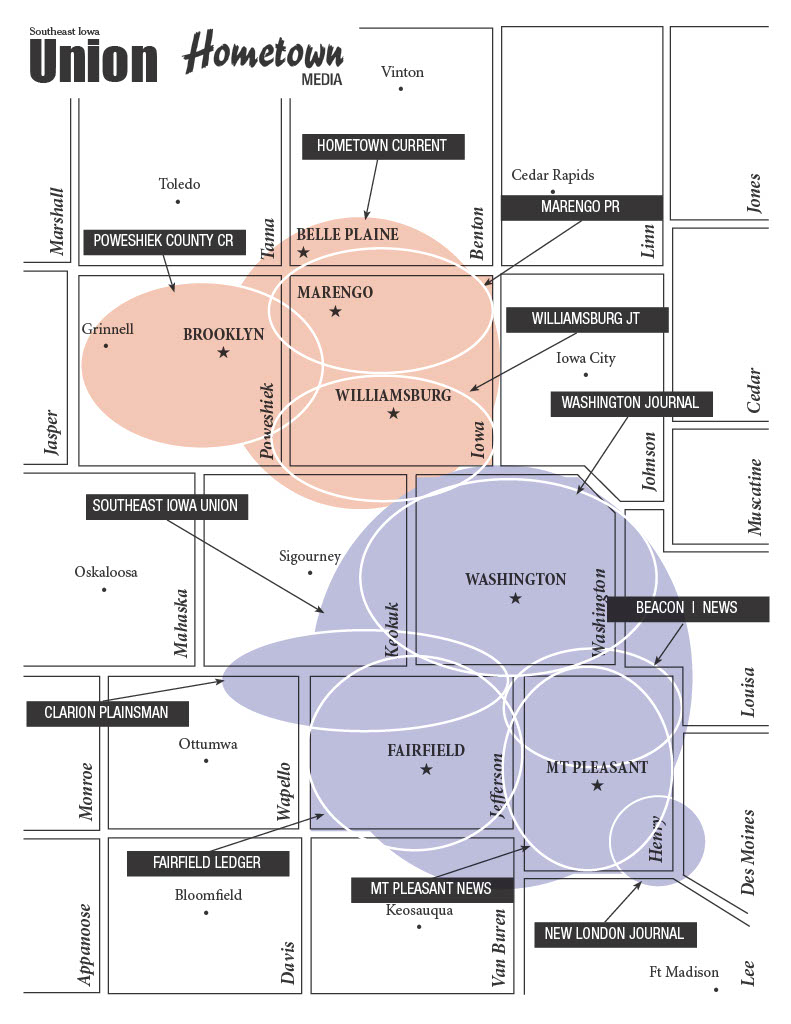
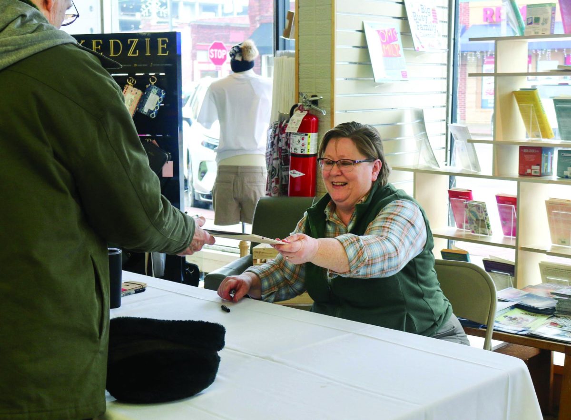

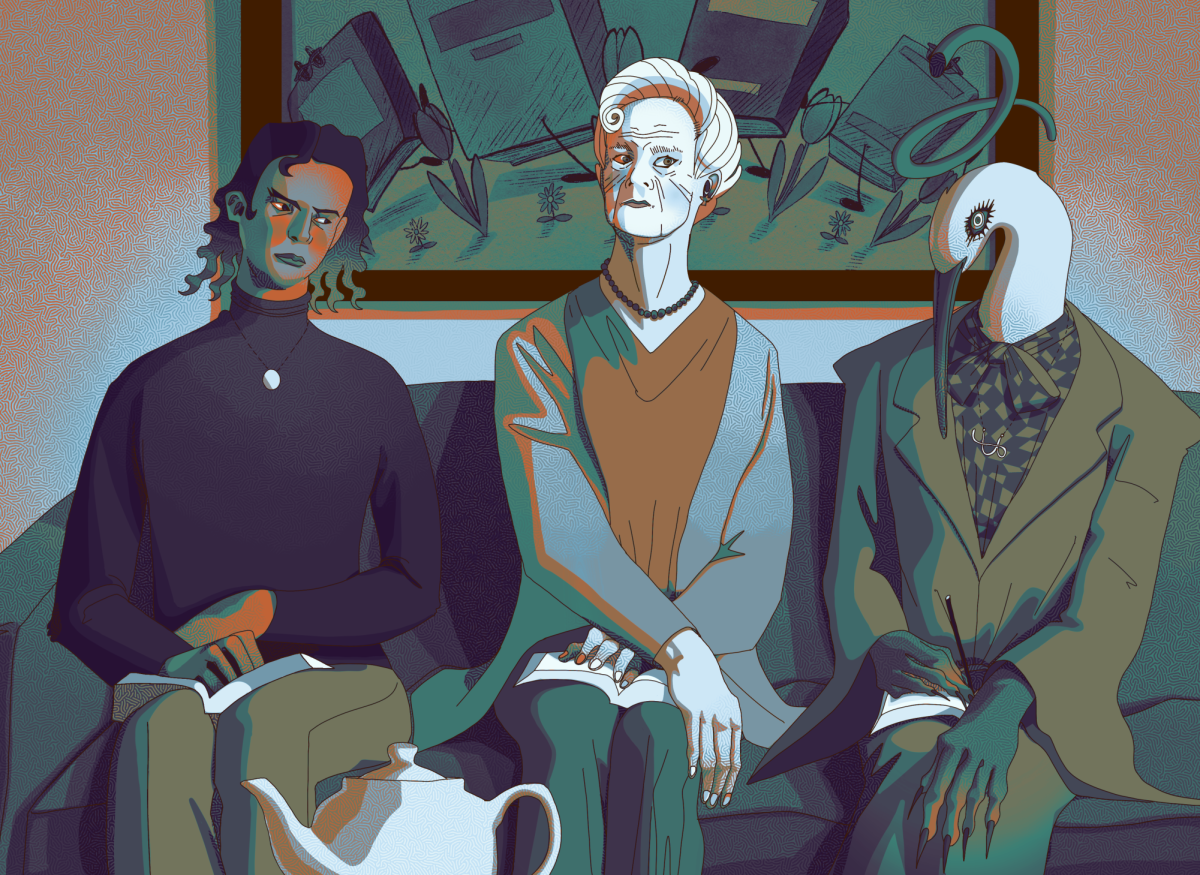


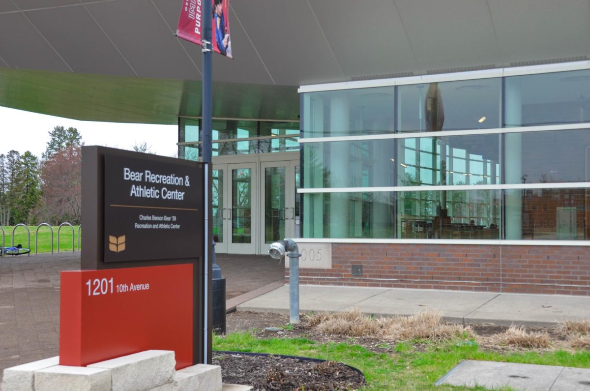
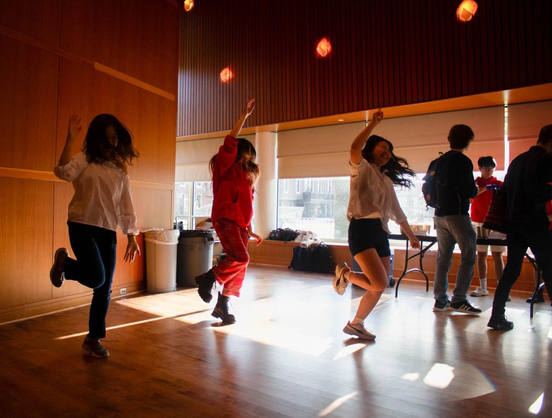


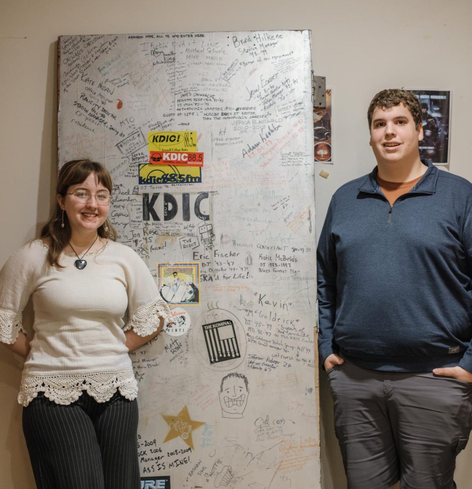
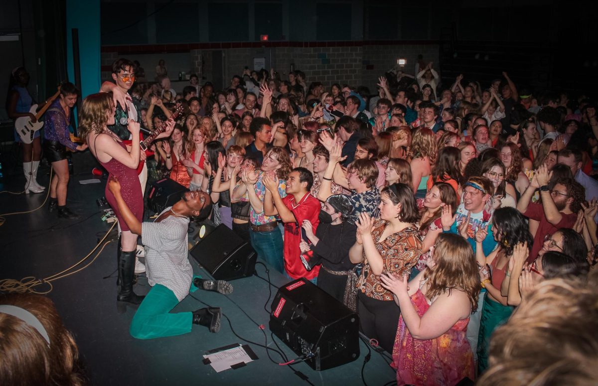
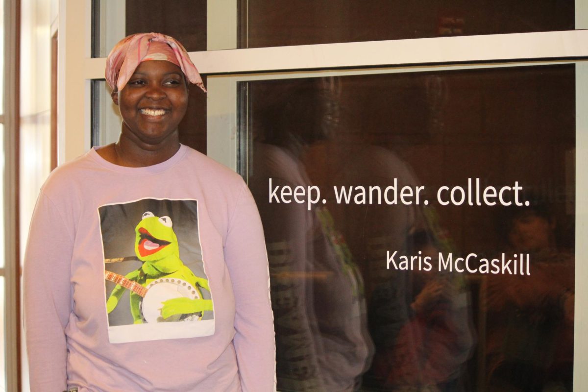
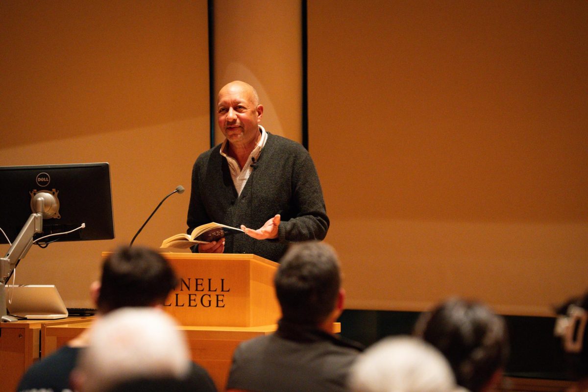




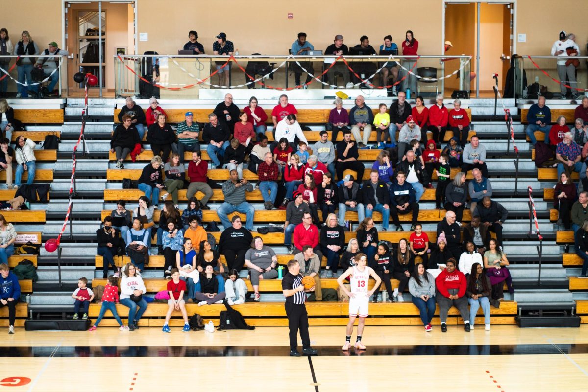




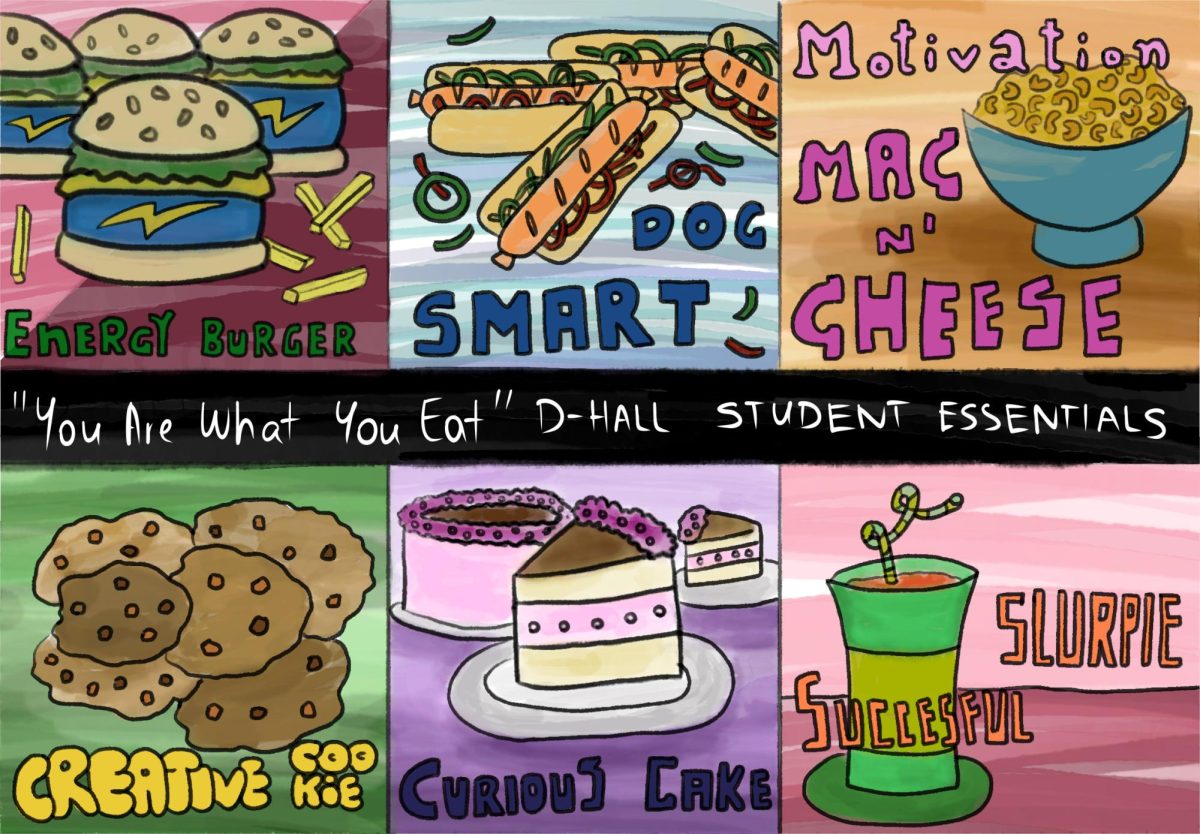


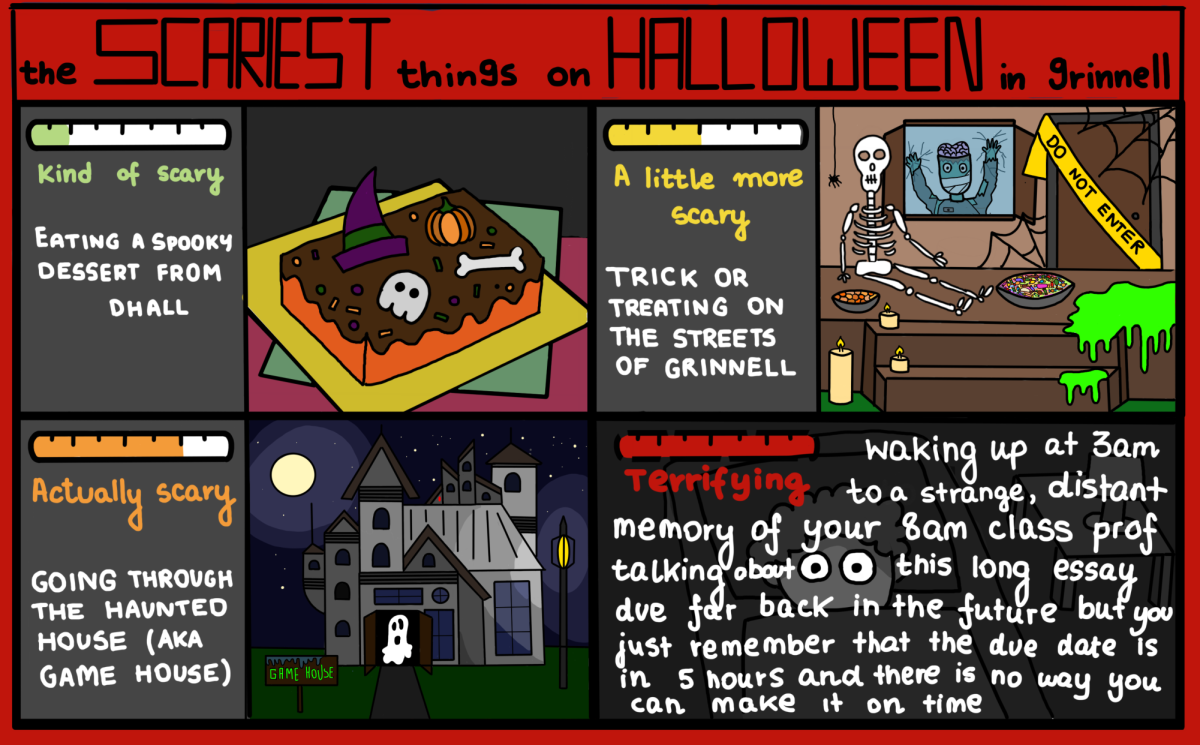


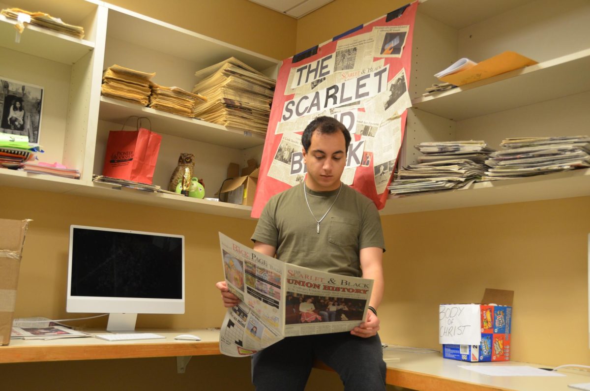

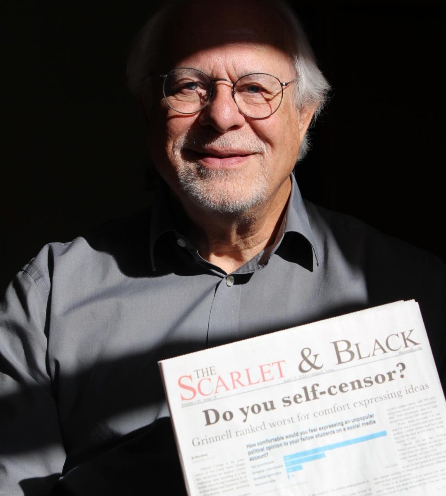

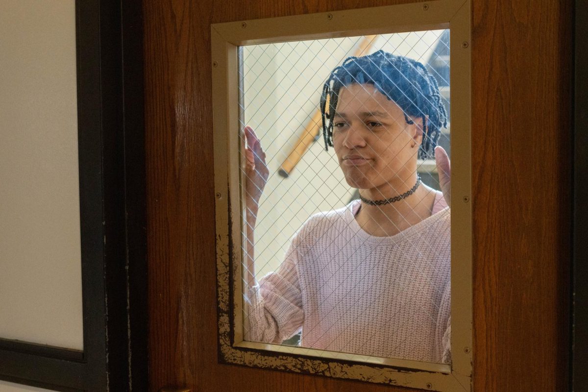


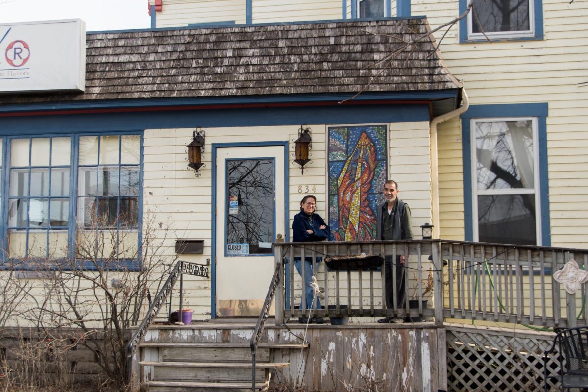

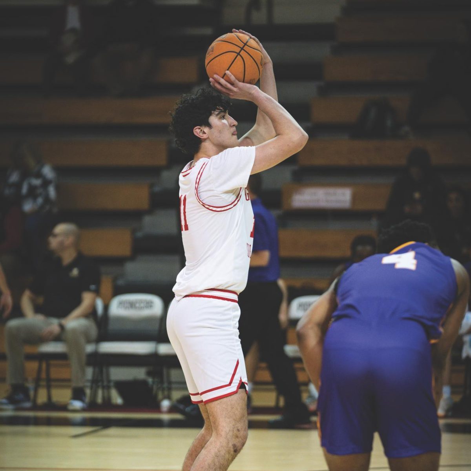


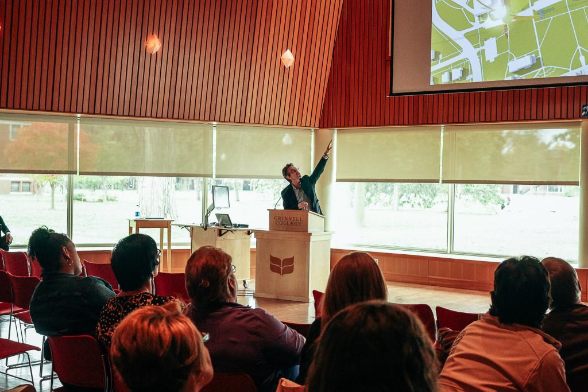

M Silva • Oct 30, 2015 at 12:22 pm
EYP was the right choice for the project and Robert McClure is indeed the best designer on the team. He is extremely creative and sensitive to the customers expectations!!